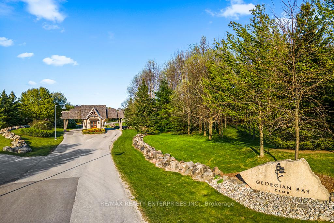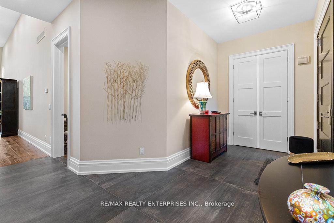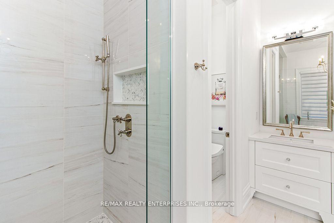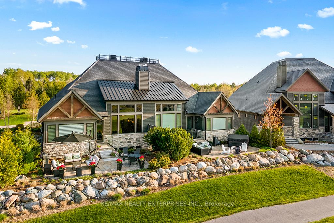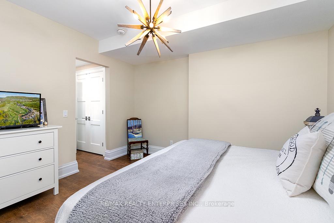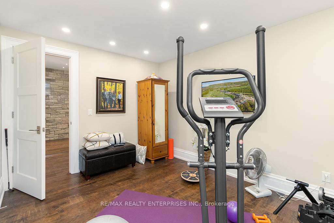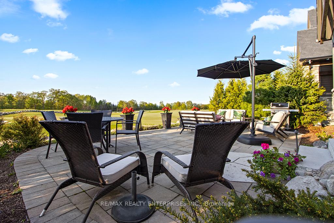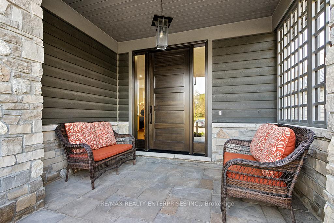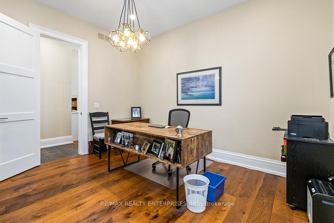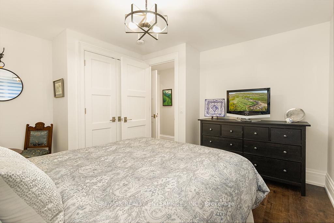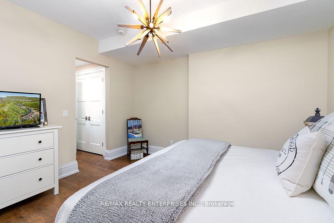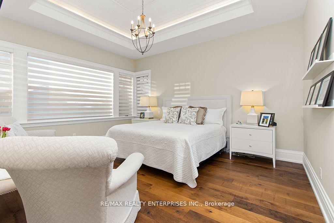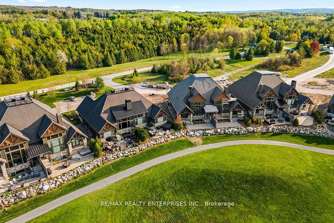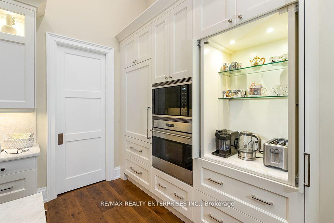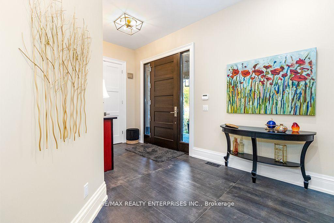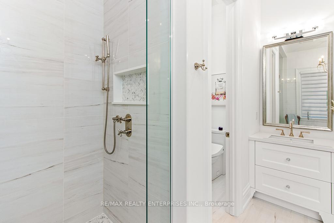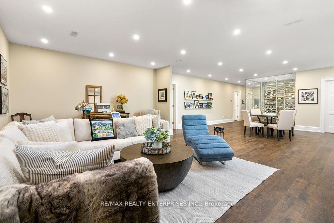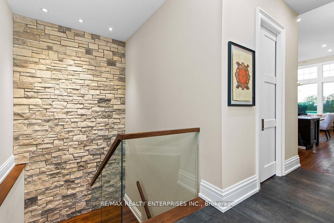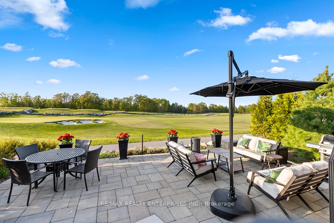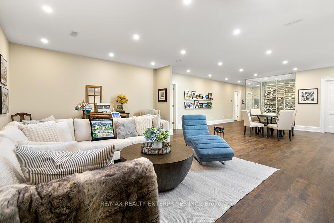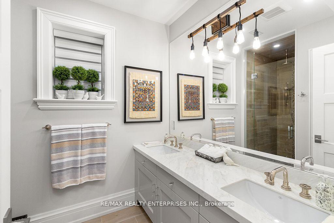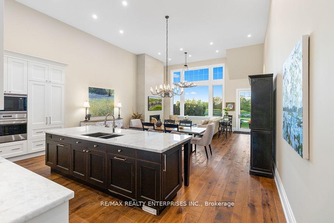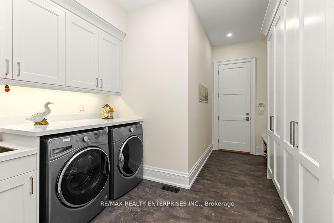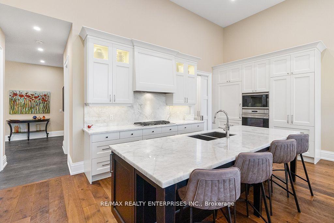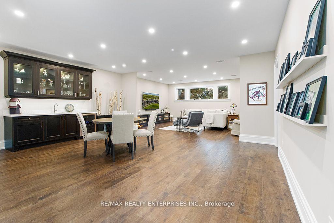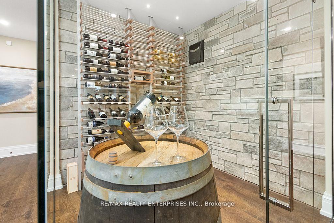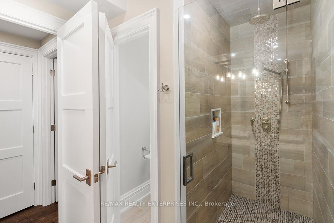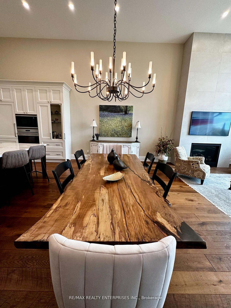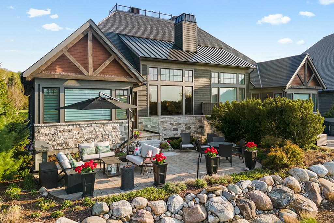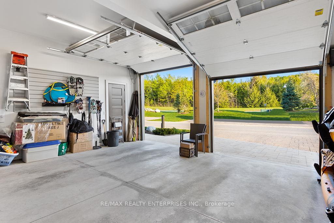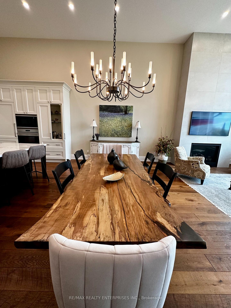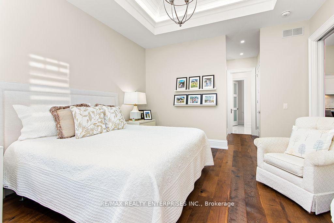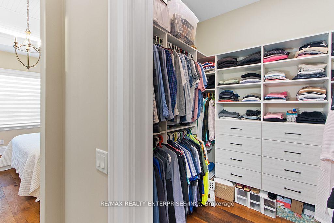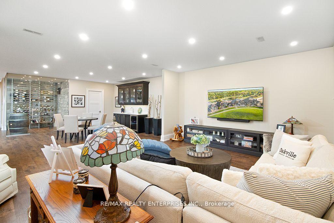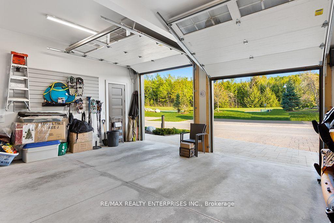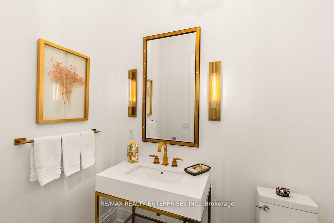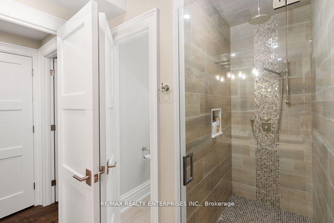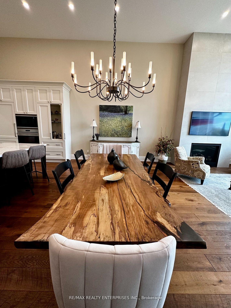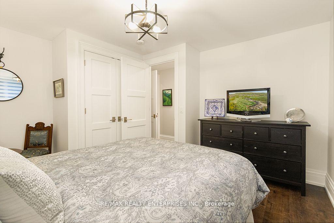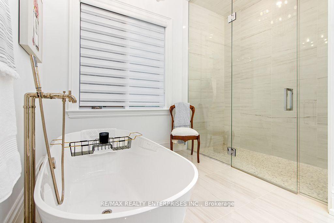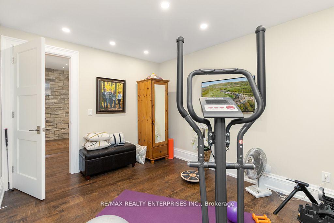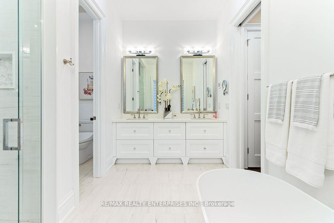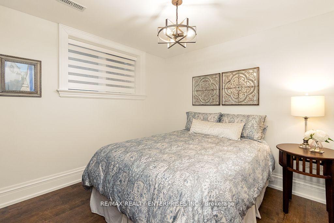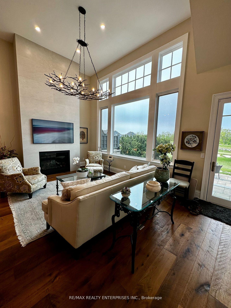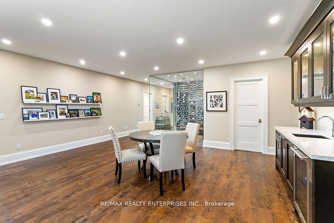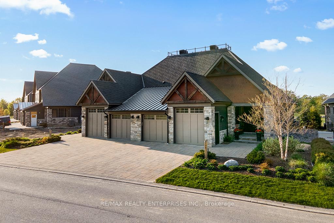$2,395,000
Available - For Sale
Listing ID: X12118027
133 Georgian Bay Lane , Blue Mountains, N0H 1J0, Grey County
| Welcome to an unparalleled lifestyle at the prestigious Private Residences at Georgian Bay Club, where sophistication meets natural beauty. This exceptional estate home showcases refined elegance, bespoke craftsmanship, and a prime location overlooking the 10th green with stunning views of Georgian Bay. Every detail has been thoughtfully curated, featuring premium high-end upgrades and designer finishes throughout. The open-concept main level is anchored by soaring 16-foot ceilings in the great room, wide plank hardwood flooring, expansive windows, and a sleek gas porcelain faced fireplace. A custom Downsview kitchen flows seamlessly into the dining and living areas, perfect for entertaining or quiet luxury. The main floor primary suite is a true retreat with a vaulted ceiling, walk-in closet, and a lavish 5-piece ensuite. Enjoy radiant heated flooring on the lower level, where a glass-enclosed wine room, theatre/games room, wet bar, and home gym provide the ultimate in comfort and style. Two additional bedrooms offer space for guests or family. Additional features include a dramatic stone feature wall, extensive built-in storage, and exceptional attention to detail throughout. This is more than a home it's a statement in luxury living. |
| Price | $2,395,000 |
| Taxes: | $12026.50 |
| Assessment Year: | 2025 |
| Occupancy: | Owner |
| Address: | 133 Georgian Bay Lane , Blue Mountains, N0H 1J0, Grey County |
| Postal Code: | N0H 1J0 |
| Province/State: | Grey County |
| Directions/Cross Streets: | Hwy 26 and Grey Rd 40 |
| Level/Floor | Room | Length(ft) | Width(ft) | Descriptions | |
| Room 1 | Main | Kitchen | 44.28 | 52.48 | Hardwood Floor, Centre Island, Granite Counters |
| Room 2 | Main | Living Ro | 65.6 | 65.6 | Hardwood Floor, Built-in Speakers, Gas Fireplace |
| Room 3 | Main | Dining Ro | 65.6 | 65.6 | Hardwood Floor |
| Room 4 | Main | Laundry | 37.39 | 23.62 | Tile Floor |
| Room 5 | Main | Office | 44.28 | 41.33 | Hardwood Floor |
| Room 6 | Main | Primary B | 44.28 | 52.48 | Hardwood Floor, Vaulted Ceiling(s), 5 Pc Ensuite |
| Room 7 | Basement | Bedroom 2 | 39.69 | 42.64 | Vinyl Floor, Heated Floor |
| Room 8 | Basement | Bedroom 3 | 43.3 | 32.8 | Vinyl Floor, Heated Floor, Window |
| Room 9 | Basement | Recreatio | 68.88 | 52.48 | Vinyl Floor, Heated Floor, Window |
| Room 10 | Basement | Game Room | 68.88 | 52.48 | Vinyl Floor, Heated Floor, Window |
| Room 11 | Basement | Exercise | 43.3 | 32.8 | Vinyl Floor, Heated Floor, Window |
| Washroom Type | No. of Pieces | Level |
| Washroom Type 1 | 5 | Main |
| Washroom Type 2 | 4 | Basement |
| Washroom Type 3 | 2 | Main |
| Washroom Type 4 | 0 | |
| Washroom Type 5 | 0 |
| Total Area: | 0.00 |
| Approximatly Age: | 0-5 |
| Sprinklers: | Secu |
| Washrooms: | 3 |
| Heat Type: | Forced Air |
| Central Air Conditioning: | Central Air |
| Elevator Lift: | False |
$
%
Years
This calculator is for demonstration purposes only. Always consult a professional
financial advisor before making personal financial decisions.
| Although the information displayed is believed to be accurate, no warranties or representations are made of any kind. |
| RE/MAX REALTY ENTERPRISES INC. |
|
|

Wally Islam
Real Estate Broker
Dir:
416-949-2626
Bus:
416-293-8500
Fax:
905-913-8585
| Virtual Tour | Book Showing | Email a Friend |
Jump To:
At a Glance:
| Type: | Com - Semi-Detached Cond |
| Area: | Grey County |
| Municipality: | Blue Mountains |
| Neighbourhood: | Blue Mountains |
| Style: | Bungalow |
| Approximate Age: | 0-5 |
| Tax: | $12,026.5 |
| Maintenance Fee: | $874.84 |
| Beds: | 1+2 |
| Baths: | 3 |
| Fireplace: | Y |
Locatin Map:
Payment Calculator:
