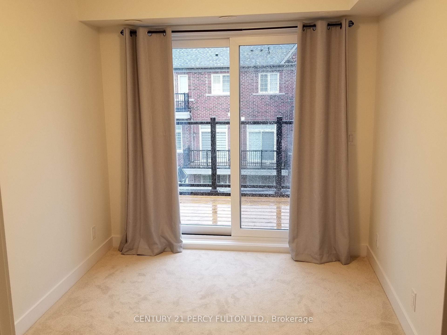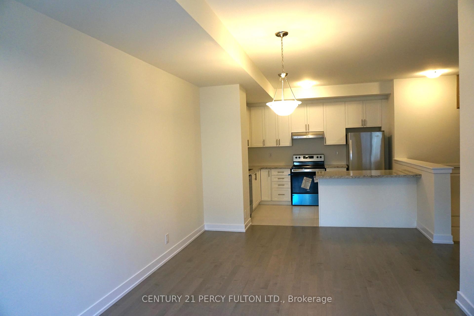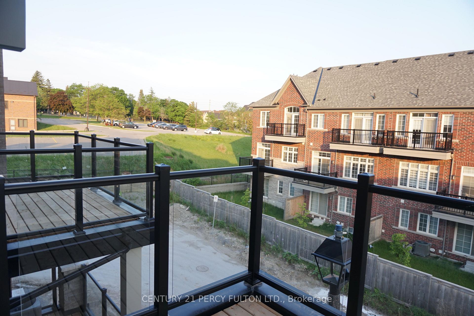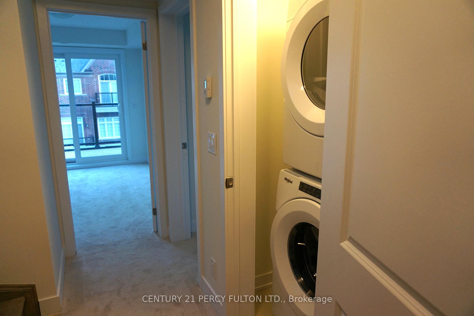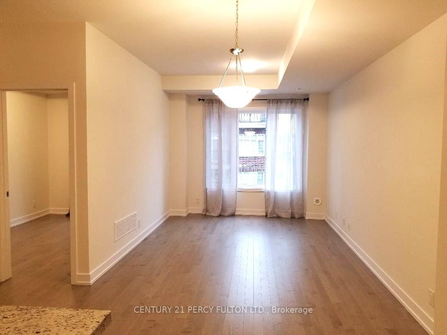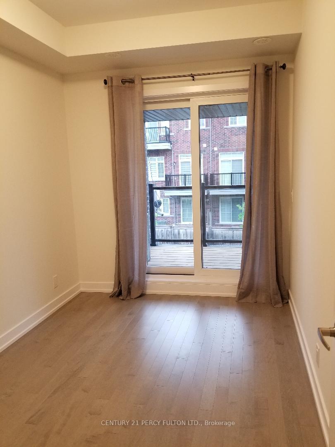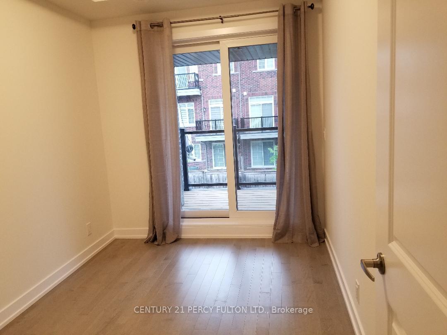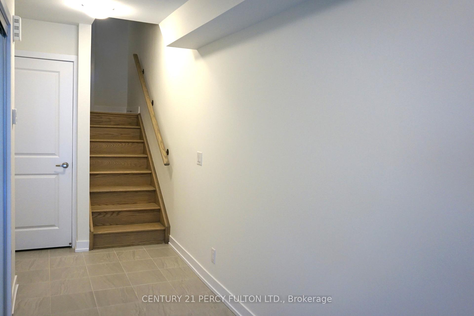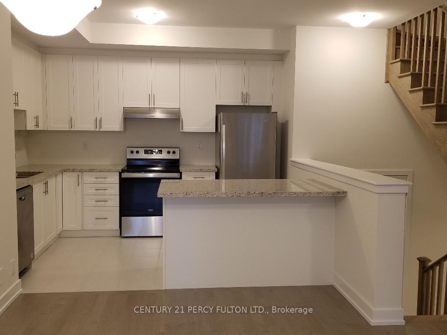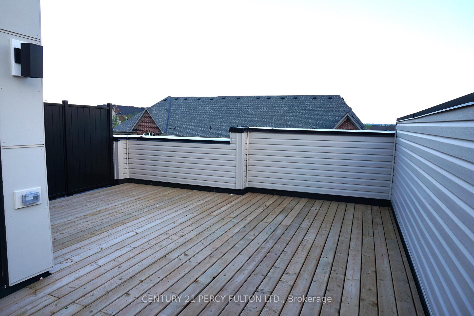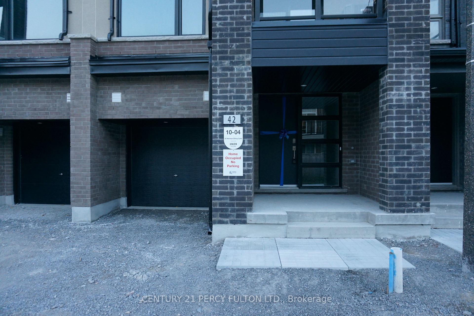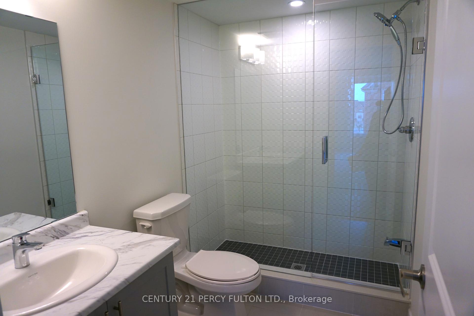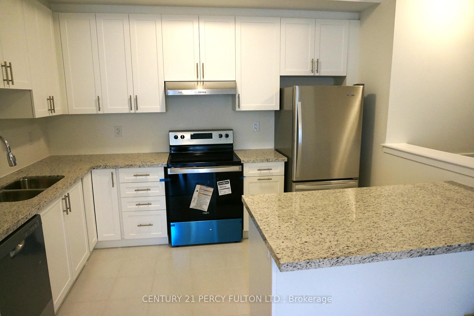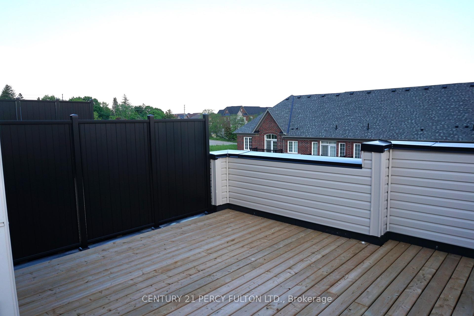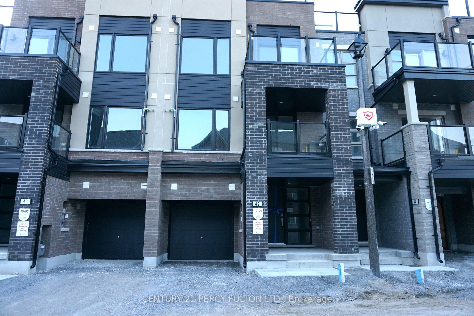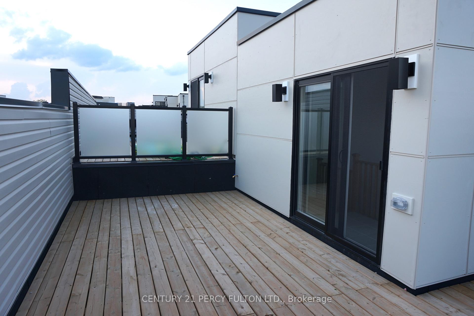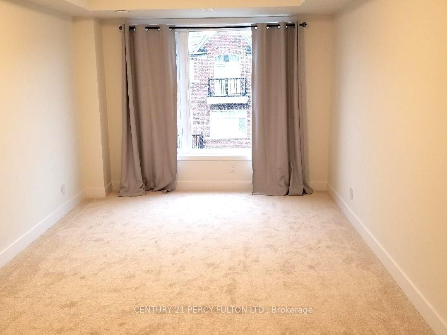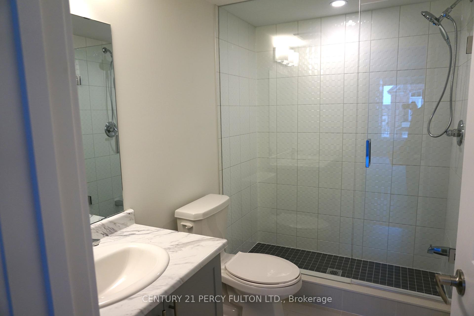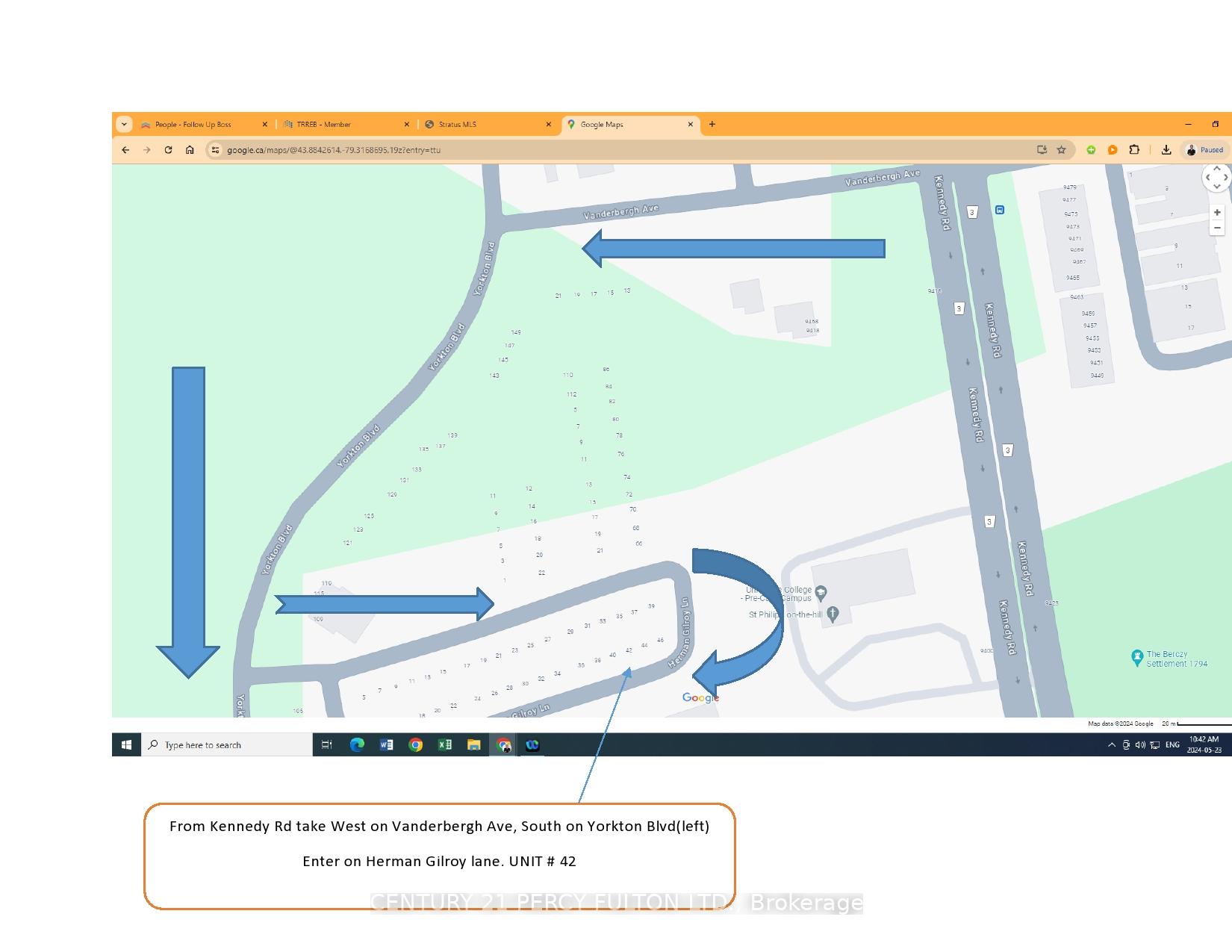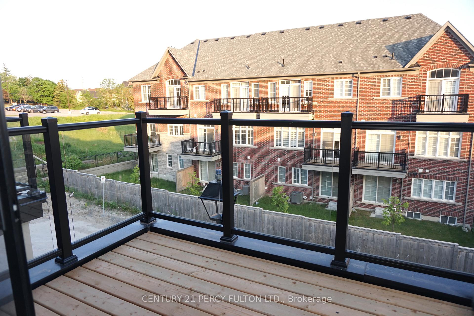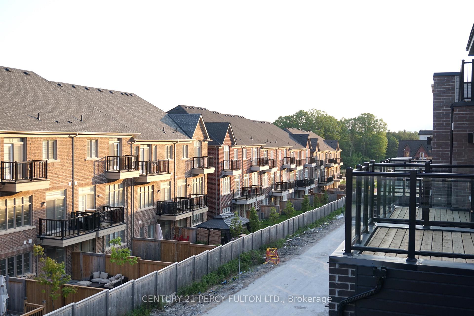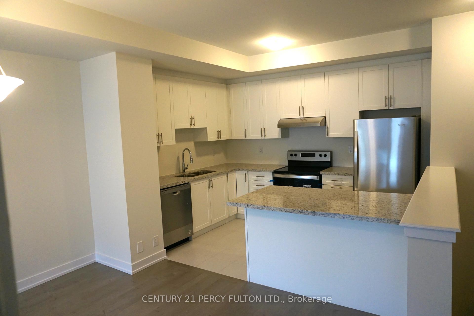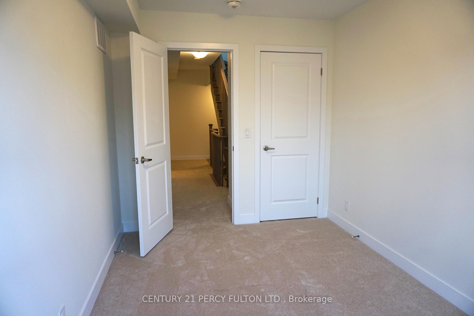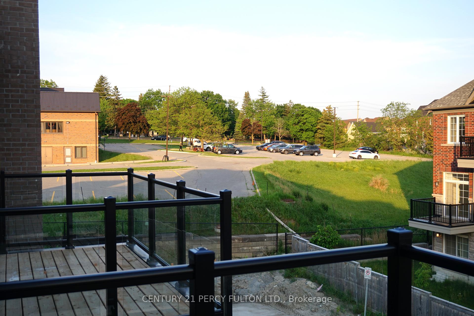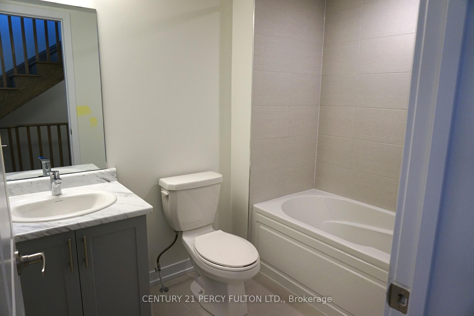$3,250
Available - For Rent
Listing ID: N12103789
42 Herman Gilroy Lane , Markham, L6C 3L7, York
| Famous Angus Glen Community. Modern Newer Town Homes by Minto. Private Roof Top Terrace for Great Family/Friends Entertaining. Direct Access to Garage from Main floor. High Rated Schools@. Open Concept living/Dining with wide kitchen. Stainless Steel Appl's ,extra cabinets. Deck in every level to enjoy beautiful sunlight. Extra deep Garage for storage. Close to Grocery, Shopping, 407, Parks, Community Centre, Unionville-Good Pond, Hiking etc |
| Price | $3,250 |
| Taxes: | $0.00 |
| Occupancy: | Tenant |
| Address: | 42 Herman Gilroy Lane , Markham, L6C 3L7, York |
| Directions/Cross Streets: | Kennedy/Vanderbergh Ave/Yorkton Blv(s) |
| Rooms: | 9 |
| Bedrooms: | 3 |
| Bedrooms +: | 0 |
| Family Room: | F |
| Basement: | Unfinished |
| Furnished: | Unfu |
| Level/Floor | Room | Length(ft) | Width(ft) | Descriptions | |
| Room 1 | Ground | Foyer | 14.33 | 9.18 | Access To Garage, Ceramic Floor, B/I Closet |
| Room 2 | Second | Living Ro | 19.65 | 10.66 | Hardwood Floor, Combined w/Dining, Open Concept |
| Room 3 | Second | Dining Ro | 19.65 | 10.66 | Hardwood Floor, Combined w/Living, Open Concept |
| Room 4 | Second | Kitchen | 14.43 | 11.74 | Stainless Steel Appl, Quartz Counter, Open Concept |
| Room 5 | Second | Bedroom 3 | 12.53 | 9.25 | Hardwood Floor, Closet, W/O To Deck |
| Room 6 | Third | Primary B | 15.91 | 10.5 | Broadloom, His and Hers Closets, 4 Pc Ensuite |
| Room 7 | Third | Bedroom 2 | 12.3 | 9.25 | Broadloom, Closet, W/O To Sundeck |
| Room 8 | Upper | Loft |
| Washroom Type | No. of Pieces | Level |
| Washroom Type 1 | 4 | Third |
| Washroom Type 2 | 4 | Third |
| Washroom Type 3 | 2 | In Betwe |
| Washroom Type 4 | 0 | |
| Washroom Type 5 | 0 |
| Total Area: | 0.00 |
| Approximatly Age: | New |
| Property Type: | Att/Row/Townhouse |
| Style: | 3-Storey |
| Exterior: | Brick |
| Garage Type: | Attached |
| (Parking/)Drive: | Available |
| Drive Parking Spaces: | 1 |
| Park #1 | |
| Parking Type: | Available |
| Park #2 | |
| Parking Type: | Available |
| Pool: | None |
| Laundry Access: | In-Suite Laun |
| Approximatly Age: | New |
| Approximatly Square Footage: | 1100-1500 |
| Property Features: | Park, School |
| CAC Included: | N |
| Water Included: | N |
| Cabel TV Included: | N |
| Common Elements Included: | N |
| Heat Included: | N |
| Parking Included: | Y |
| Condo Tax Included: | N |
| Building Insurance Included: | N |
| Fireplace/Stove: | N |
| Heat Type: | Forced Air |
| Central Air Conditioning: | Central Air |
| Central Vac: | N |
| Laundry Level: | Syste |
| Ensuite Laundry: | F |
| Elevator Lift: | False |
| Sewers: | Sewer |
| Utilities-Cable: | Y |
| Utilities-Hydro: | Y |
| Although the information displayed is believed to be accurate, no warranties or representations are made of any kind. |
| CENTURY 21 PERCY FULTON LTD. |
|
|

Wally Islam
Real Estate Broker
Dir:
416-949-2626
Bus:
416-293-8500
Fax:
905-913-8585
| Book Showing | Email a Friend |
Jump To:
At a Glance:
| Type: | Freehold - Att/Row/Townhouse |
| Area: | York |
| Municipality: | Markham |
| Neighbourhood: | Angus Glen |
| Style: | 3-Storey |
| Approximate Age: | New |
| Beds: | 3 |
| Baths: | 3 |
| Fireplace: | N |
| Pool: | None |
Locatin Map:
