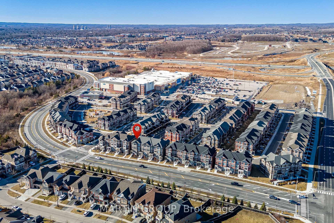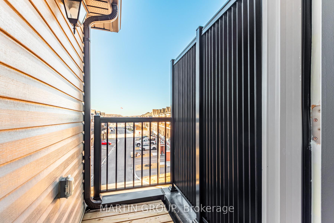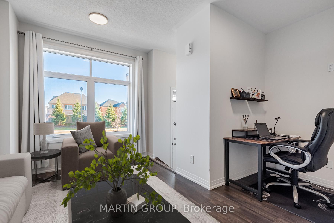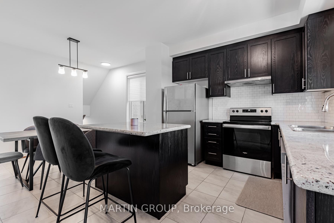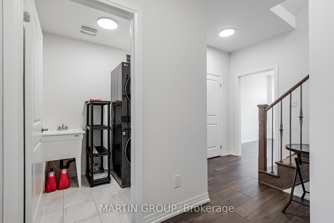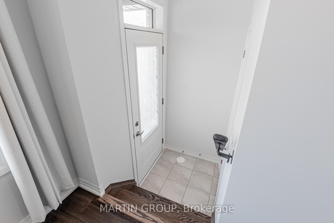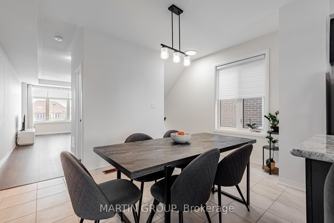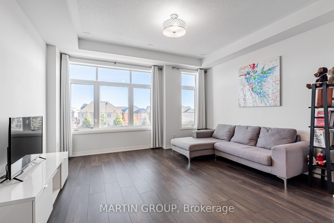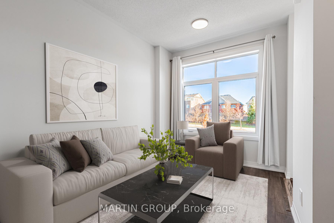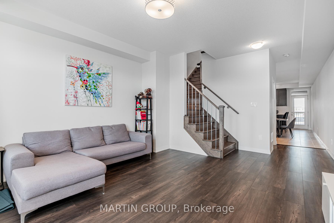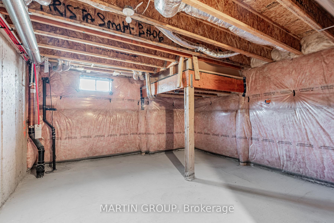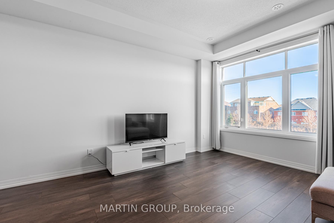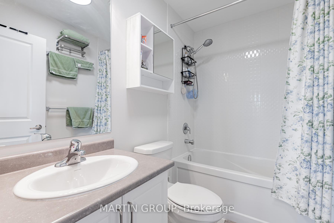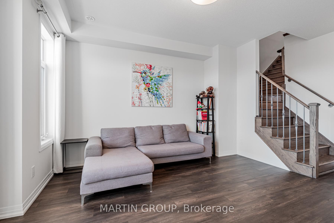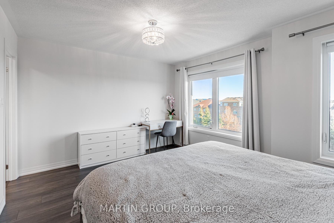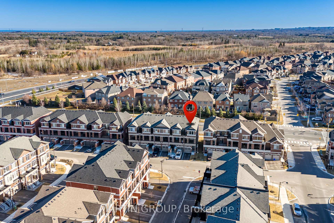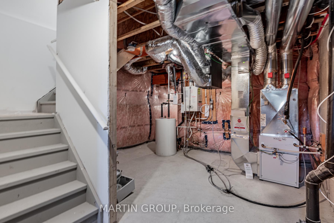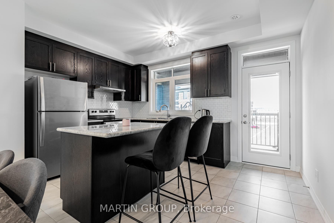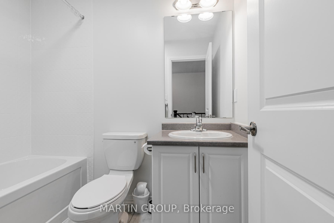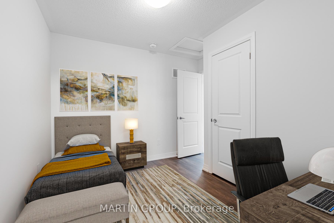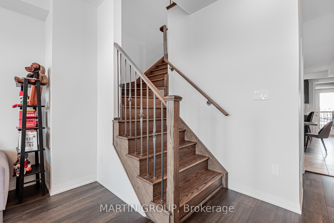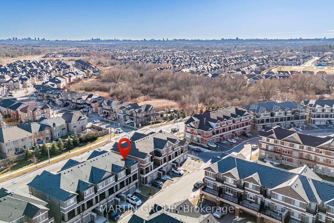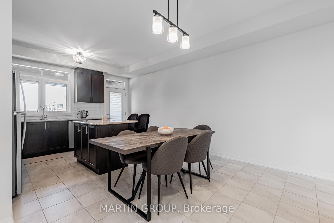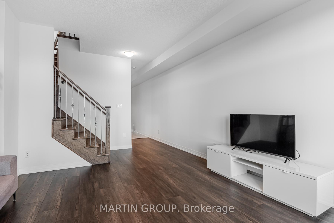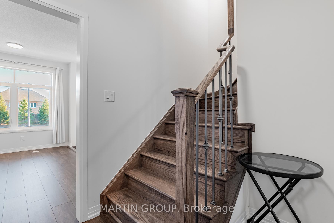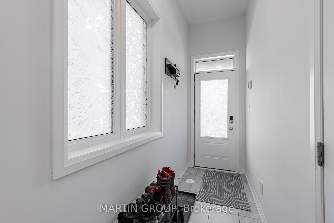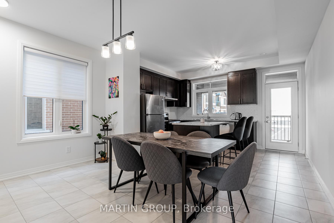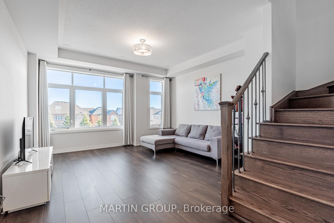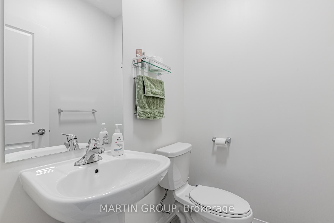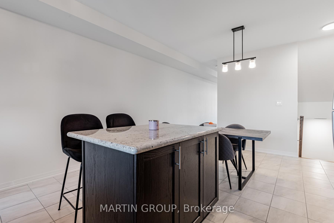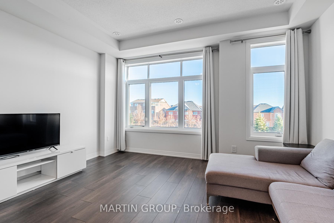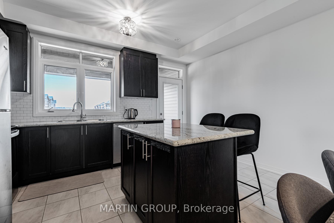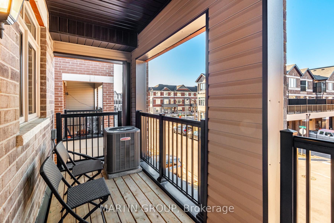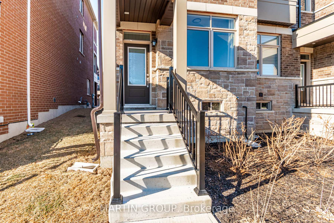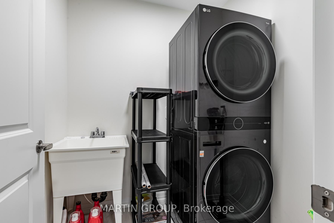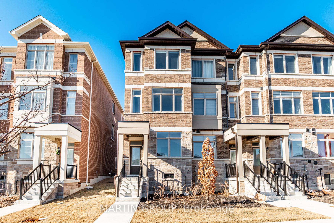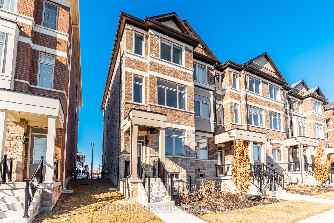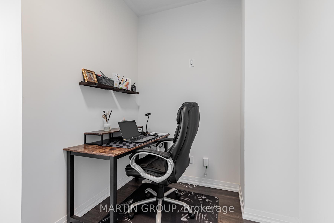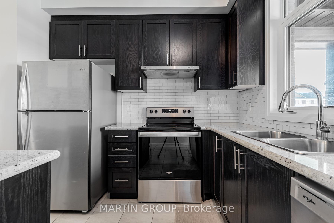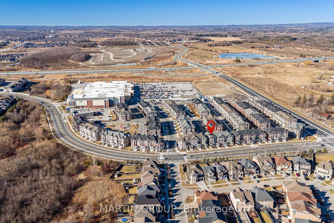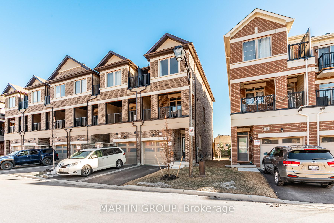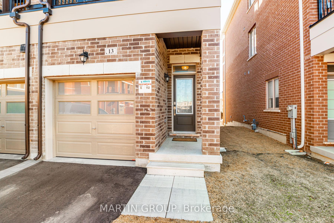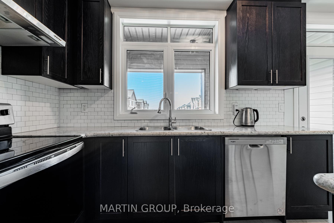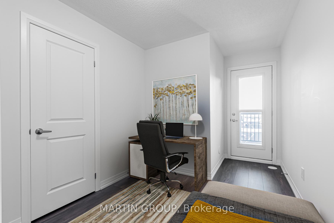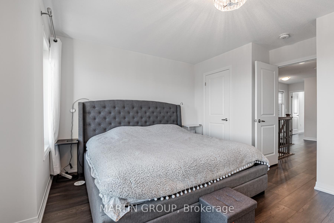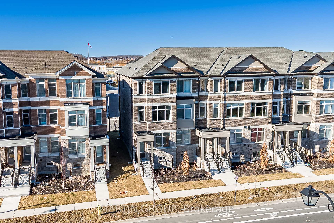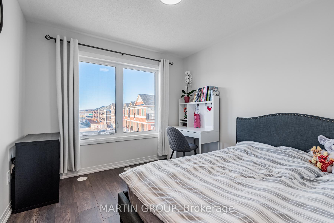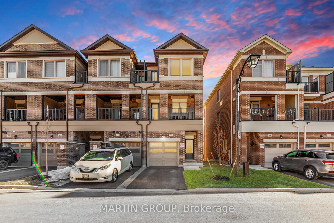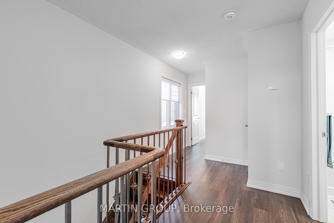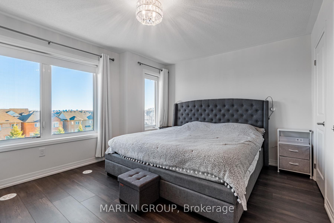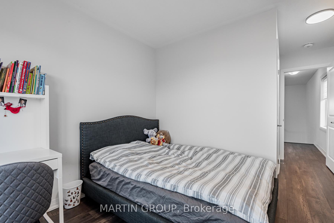$997,000
Available - For Sale
Listing ID: N12029471
13 Carneros Way , Markham, L6B 1R2, York
| Experience modern luxury in this nearly-new (2024) Arista freehold END UNIT townhouse in Box Grove on a Sun-drenched premium lot, unobstructed by front or rear neighbours! Offering 1,880 sq ft of bright, airy living, this home features soaring 9' ceilings, elegant upgraded laminate flooring, and stunning granite countertops. Custom oak staircases add a touch of sophistication. With its oversized island, the open-concept kitchen seamlessly flows to a covered terraceperfect for outdoor enjoyment. The primary suite boasts a double closet, a luxurious ensuite and cityscape views. Enjoy smart home convenience, controlling lights, 2-zone thermostat, door locks, and flood detection with ease. Two balconies offer a tranquil escape, complemented by large, light-filled Palladian windows. Upgraded appliances, a new backsplash, and modern light fixtures enhance the home's appeal. Benefit from 200 amp service and a backflow valve. An attached garage with inside entry adds practicality. Walk to shops, trails, and bus stops, with easy access to Hwy 407. Potential in-law suite with separate entrance. Close to Viva Cornell, hospitals, and abundant shopping. |
| Price | $997,000 |
| Taxes: | $4132.00 |
| Assessment Year: | 2024 |
| Occupancy: | Owner |
| Address: | 13 Carneros Way , Markham, L6B 1R2, York |
| Directions/Cross Streets: | COPPER CREEK/CARNEROS WAY |
| Rooms: | 8 |
| Bedrooms: | 4 |
| Bedrooms +: | 0 |
| Family Room: | T |
| Basement: | Unfinished, Full |
| Level/Floor | Room | Length(ft) | Width(ft) | Descriptions | |
| Room 1 | Ground | Bedroom 4 | 14.01 | 13.32 | Laminate, Large Window, Open Concept |
| Room 2 | Ground | Office | 8.5 | 6.82 | Laminate, Open Concept |
| Room 3 | Ground | Laundry | 5.9 | 5.9 | Laundry Sink, Separate Room |
| Room 4 | Main | Great Roo | 13.74 | 12.99 | Laminate, Large Window |
| Room 5 | Main | Kitchen | 13.74 | 9.41 | Centre Island, Balcony, Breakfast Bar |
| Room 6 | Main | Breakfast | 13.74 | 10 | Open Concept, Large Window, Combined w/Kitchen |
| Room 7 | Third | Primary B | 13.32 | 10.66 | 4 Pc Ensuite, Laminate |
| Room 8 | Third | Bedroom 2 | 10 | 9.84 | Laminate |
| Room 9 | Third | Bedroom 3 | 10 | 8 | Balcony, Laminate |
| Room 10 |
| Washroom Type | No. of Pieces | Level |
| Washroom Type 1 | 2 | Main |
| Washroom Type 2 | 4 | Second |
| Washroom Type 3 | 0 | |
| Washroom Type 4 | 0 | |
| Washroom Type 5 | 0 | |
| Washroom Type 6 | 2 | Main |
| Washroom Type 7 | 4 | Second |
| Washroom Type 8 | 0 | |
| Washroom Type 9 | 0 | |
| Washroom Type 10 | 0 | |
| Washroom Type 11 | 2 | Main |
| Washroom Type 12 | 4 | Second |
| Washroom Type 13 | 0 | |
| Washroom Type 14 | 0 | |
| Washroom Type 15 | 0 | |
| Washroom Type 16 | 2 | Main |
| Washroom Type 17 | 4 | Second |
| Washroom Type 18 | 0 | |
| Washroom Type 19 | 0 | |
| Washroom Type 20 | 0 | |
| Washroom Type 21 | 2 | Main |
| Washroom Type 22 | 4 | Second |
| Washroom Type 23 | 0 | |
| Washroom Type 24 | 0 | |
| Washroom Type 25 | 0 | |
| Washroom Type 26 | 2 | Main |
| Washroom Type 27 | 4 | Second |
| Washroom Type 28 | 0 | |
| Washroom Type 29 | 0 | |
| Washroom Type 30 | 0 |
| Total Area: | 0.00 |
| Approximatly Age: | 0-5 |
| Property Type: | Att/Row/Townhouse |
| Style: | 3-Storey |
| Exterior: | Stone, Brick |
| Garage Type: | Built-In |
| (Parking/)Drive: | Private, I |
| Drive Parking Spaces: | 1 |
| Park #1 | |
| Parking Type: | Private, I |
| Park #2 | |
| Parking Type: | Private |
| Park #3 | |
| Parking Type: | Inside Ent |
| Pool: | None |
| Approximatly Age: | 0-5 |
| Approximatly Square Footage: | 1500-2000 |
| Property Features: | Hospital, Public Transit |
| CAC Included: | N |
| Water Included: | N |
| Cabel TV Included: | N |
| Common Elements Included: | N |
| Heat Included: | N |
| Parking Included: | N |
| Condo Tax Included: | N |
| Building Insurance Included: | N |
| Fireplace/Stove: | N |
| Heat Type: | Forced Air |
| Central Air Conditioning: | Central Air |
| Central Vac: | N |
| Laundry Level: | Syste |
| Ensuite Laundry: | F |
| Elevator Lift: | False |
| Sewers: | Sewer |
| Utilities-Cable: | Y |
| Utilities-Hydro: | Y |
$
%
Years
This calculator is for demonstration purposes only. Always consult a professional
financial advisor before making personal financial decisions.
| Although the information displayed is believed to be accurate, no warranties or representations are made of any kind. |
| MARTIN GROUP |
|
|

Wally Islam
Real Estate Broker
Dir:
416-949-2626
Bus:
416-293-8500
Fax:
905-913-8585
| Virtual Tour | Book Showing | Email a Friend |
Jump To:
At a Glance:
| Type: | Freehold - Att/Row/Townhouse |
| Area: | York |
| Municipality: | Markham |
| Neighbourhood: | Box Grove |
| Style: | 3-Storey |
| Approximate Age: | 0-5 |
| Tax: | $4,132 |
| Beds: | 4 |
| Baths: | 3 |
| Fireplace: | N |
| Pool: | None |
Locatin Map:
Payment Calculator:
