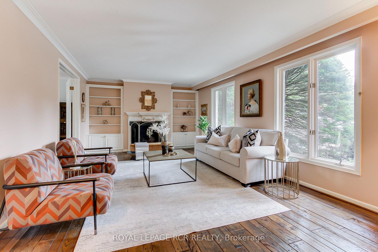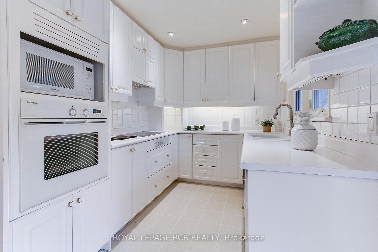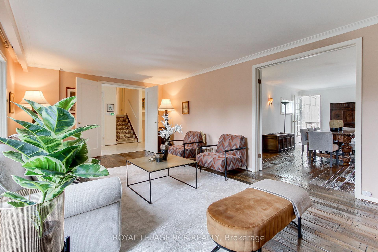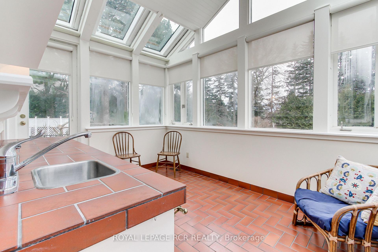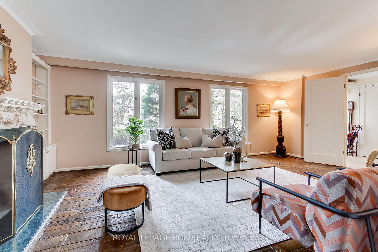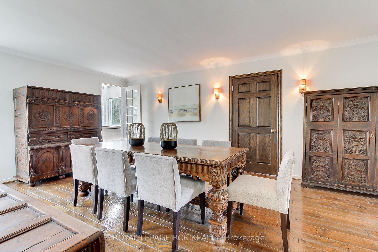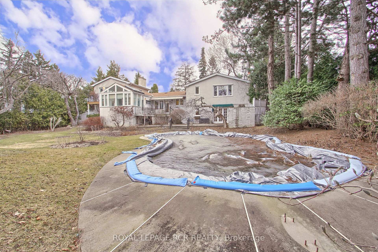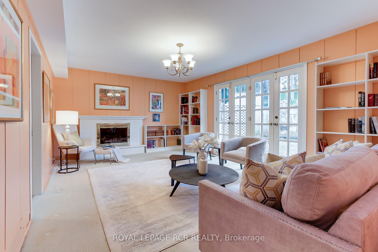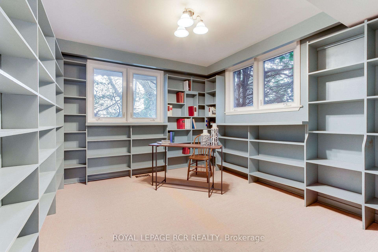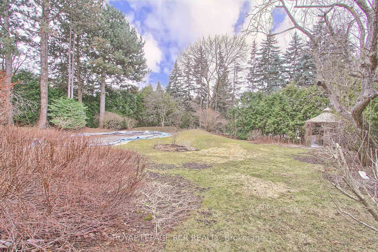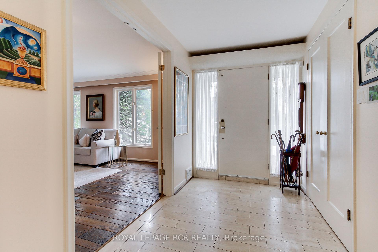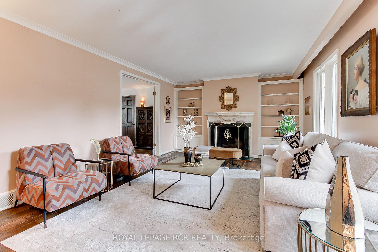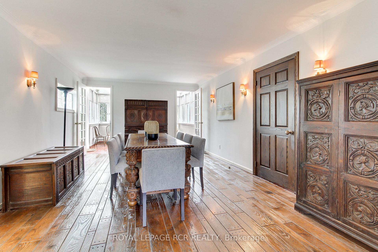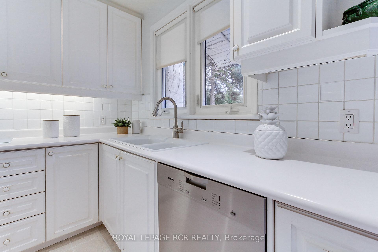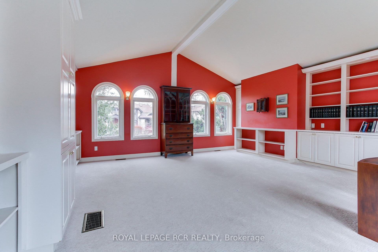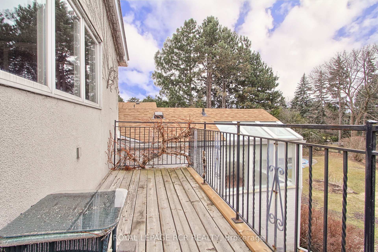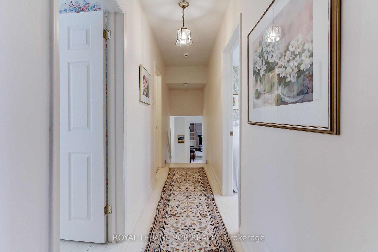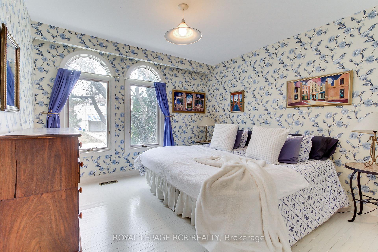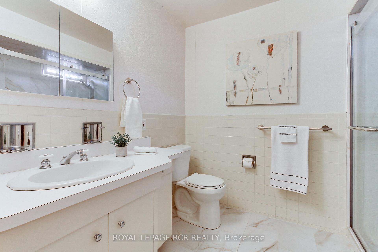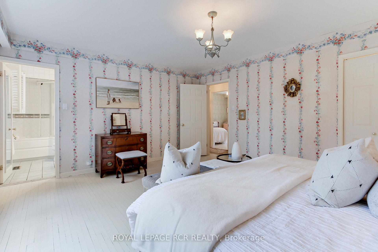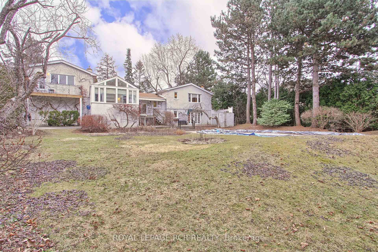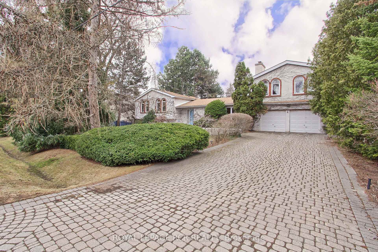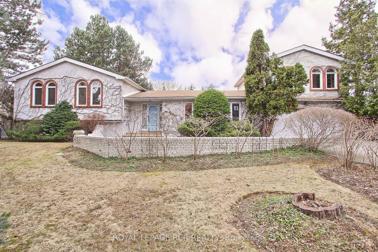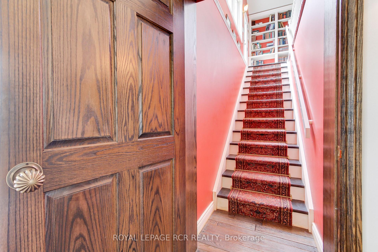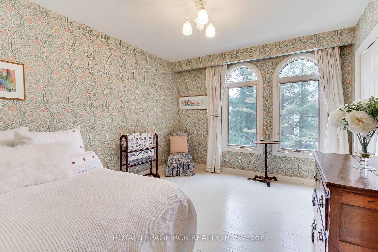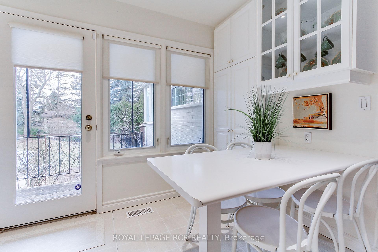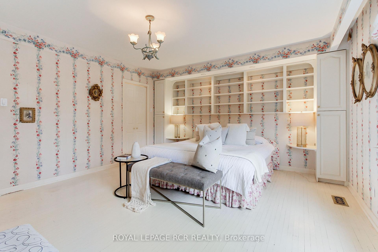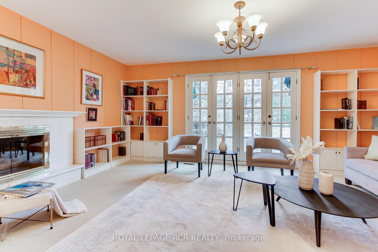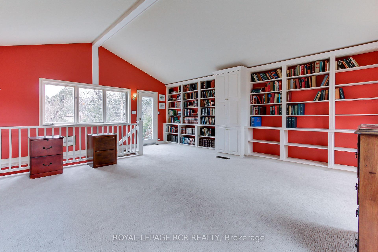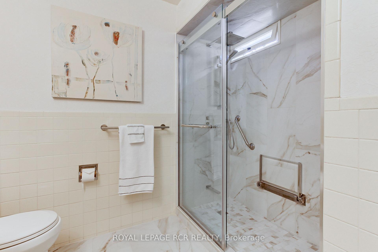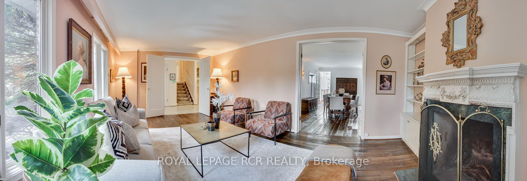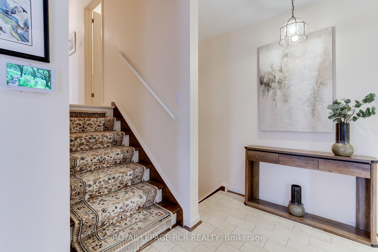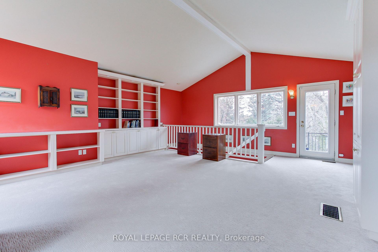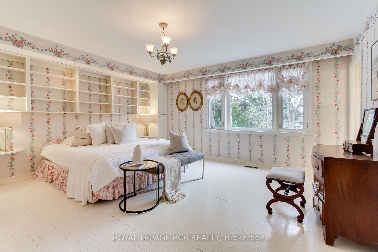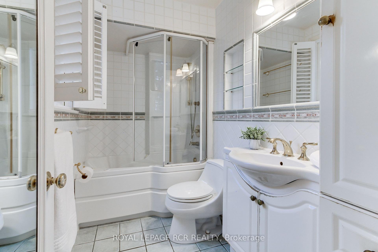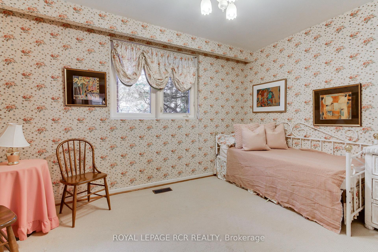$2,498,000
Available - For Sale
Listing ID: N12062029
4 Thornlea Cour , Markham, L3T 2R2, York
| First time on the market! Once-in-a-lifetime opportunity to own one of the largest lots in the area with 100.11ft front and 174.61ft deep. This gorgeous home situated in a secluded enclave with only 6 homes in a prime location, Cul-de-sac. 3,331sq ft of luxury lifestyle plus 1400sq ft of finished basement. Backyard oasis with in-ground pool and landscaped garden provides privacy, comfort and ideal for summer relaxation and entertaining. Magnificent floor plan with living room and dining room on main level and walk-outs from kitchen and sunroom to yard. Stunning sunset views. Latest addition - LOFT gives you an extra 400 sq ft of spectacular space with walk out to yard. Located among luxurious multi-million-dollar estates and just minutes from Bayview Golf & Country Club, Bayview Glen Public School, parks, shopping, dining, and essential amenities. A must see, book your private showing today! |
| Price | $2,498,000 |
| Taxes: | $10839.77 |
| Occupancy: | Owner |
| Address: | 4 Thornlea Cour , Markham, L3T 2R2, York |
| Directions/Cross Streets: | John St & Bayview Ave |
| Rooms: | 13 |
| Bedrooms: | 4 |
| Bedrooms +: | 0 |
| Family Room: | T |
| Basement: | Full, Walk-Out |
| Level/Floor | Room | Length(ft) | Width(ft) | Descriptions | |
| Room 1 | Main | Living Ro | 21.29 | 12.1 | Hardwood Floor, Fireplace, Overlooks Dining |
| Room 2 | Main | Dining Ro | 18.99 | 12 | Hardwood Floor |
| Room 3 | Main | Sunroom | 12 | 8 | W/O To Yard, Picture Window, Overlooks Backyard |
| Room 4 | Main | Kitchen | 16.99 | 10.99 | W/O To Deck, B/I Appliances |
| Room 5 | Upper | Primary B | 16.01 | 12.99 | 3 Pc Ensuite, Large Closet, Hardwood Floor |
| Room 6 | Upper | Bedroom 2 | 10.99 | 10 | Closet, Hardwood Floor |
| Room 7 | Upper | Bedroom 3 | 10.99 | 10 | Closet, Hardwood Floor |
| Room 8 | Lower | Bedroom 4 | 12 | 8 | Closet |
| Room 9 | Lower | Library | 12 | 10.99 | |
| Room 10 | Lower | Family Ro | 18.01 | 12.99 | Fireplace, W/O To Yard |
| Room 11 | Upper | Loft | 19.98 | 18.99 | Broadloom, W/O To Yard |
| Room 12 | Upper | Bathroom | 8 | 8 | |
| Room 13 | Upper | Bathroom | 8 | 4 | |
| Room 14 | Lower | Bathroom | 8.99 | 4.99 | |
| Room 15 | Basement | Recreatio | 24.99 | 12.99 |
| Washroom Type | No. of Pieces | Level |
| Washroom Type 1 | 3 | Upper |
| Washroom Type 2 | 3 | Upper |
| Washroom Type 3 | 2 | Lower |
| Washroom Type 4 | 0 | |
| Washroom Type 5 | 0 | |
| Washroom Type 6 | 3 | Upper |
| Washroom Type 7 | 3 | Upper |
| Washroom Type 8 | 2 | Lower |
| Washroom Type 9 | 0 | |
| Washroom Type 10 | 0 | |
| Washroom Type 11 | 3 | Upper |
| Washroom Type 12 | 3 | Upper |
| Washroom Type 13 | 2 | Lower |
| Washroom Type 14 | 0 | |
| Washroom Type 15 | 0 | |
| Washroom Type 16 | 3 | Upper |
| Washroom Type 17 | 3 | Upper |
| Washroom Type 18 | 2 | Lower |
| Washroom Type 19 | 0 | |
| Washroom Type 20 | 0 | |
| Washroom Type 21 | 3 | Upper |
| Washroom Type 22 | 3 | Upper |
| Washroom Type 23 | 2 | Lower |
| Washroom Type 24 | 0 | |
| Washroom Type 25 | 0 | |
| Washroom Type 26 | 3 | Upper |
| Washroom Type 27 | 3 | Upper |
| Washroom Type 28 | 2 | Lower |
| Washroom Type 29 | 0 | |
| Washroom Type 30 | 0 | |
| Washroom Type 31 | 3 | Upper |
| Washroom Type 32 | 3 | Upper |
| Washroom Type 33 | 2 | Lower |
| Washroom Type 34 | 0 | |
| Washroom Type 35 | 0 |
| Total Area: | 0.00 |
| Approximatly Age: | 51-99 |
| Property Type: | Detached |
| Style: | Sidesplit 4 |
| Exterior: | Brick |
| Garage Type: | Attached |
| (Parking/)Drive: | Private |
| Drive Parking Spaces: | 4 |
| Park #1 | |
| Parking Type: | Private |
| Park #2 | |
| Parking Type: | Private |
| Pool: | Inground |
| Other Structures: | Gazebo |
| Approximatly Age: | 51-99 |
| Approximatly Square Footage: | 3000-3500 |
| CAC Included: | N |
| Water Included: | N |
| Cabel TV Included: | N |
| Common Elements Included: | N |
| Heat Included: | N |
| Parking Included: | N |
| Condo Tax Included: | N |
| Building Insurance Included: | N |
| Fireplace/Stove: | Y |
| Heat Type: | Forced Air |
| Central Air Conditioning: | Central Air |
| Central Vac: | N |
| Laundry Level: | Syste |
| Ensuite Laundry: | F |
| Sewers: | Sewer |
$
%
Years
This calculator is for demonstration purposes only. Always consult a professional
financial advisor before making personal financial decisions.
| Although the information displayed is believed to be accurate, no warranties or representations are made of any kind. |
| ROYAL LEPAGE RCR REALTY |
|
|

Wally Islam
Real Estate Broker
Dir:
416-949-2626
Bus:
416-293-8500
Fax:
905-913-8585
| Virtual Tour | Book Showing | Email a Friend |
Jump To:
At a Glance:
| Type: | Freehold - Detached |
| Area: | York |
| Municipality: | Markham |
| Neighbourhood: | Thornhill |
| Style: | Sidesplit 4 |
| Approximate Age: | 51-99 |
| Tax: | $10,839.77 |
| Beds: | 4 |
| Baths: | 3 |
| Fireplace: | Y |
| Pool: | Inground |
Locatin Map:
Payment Calculator:
