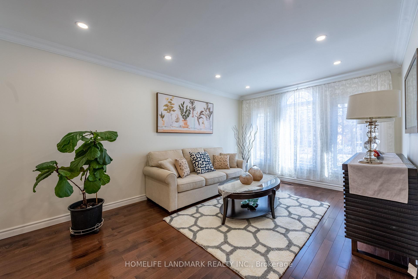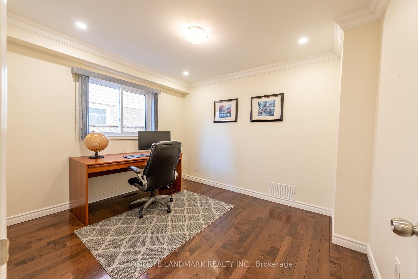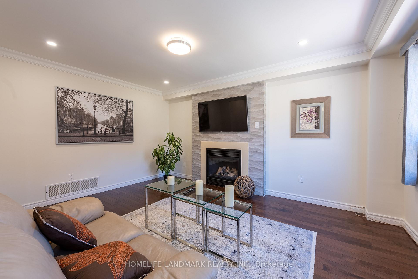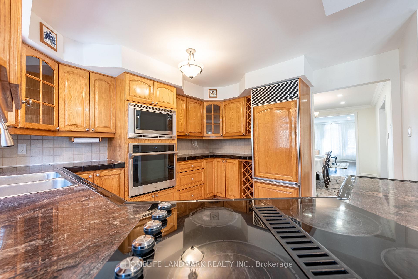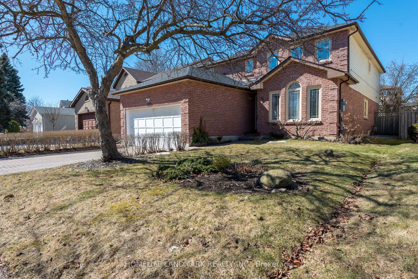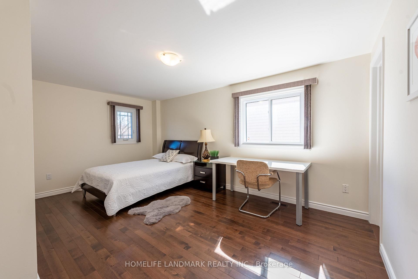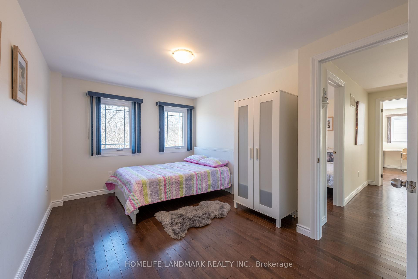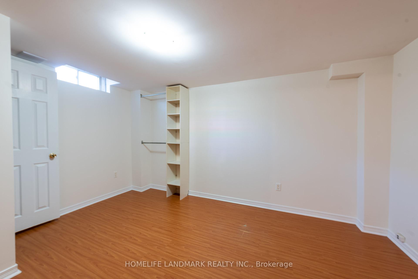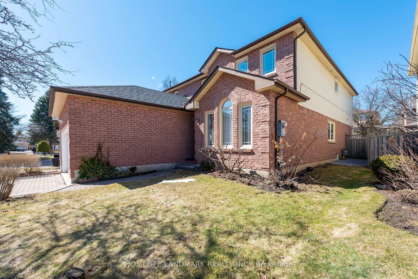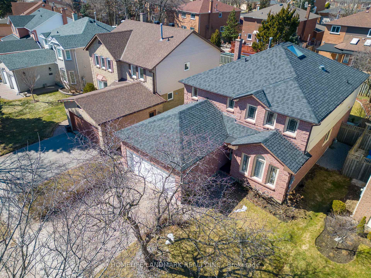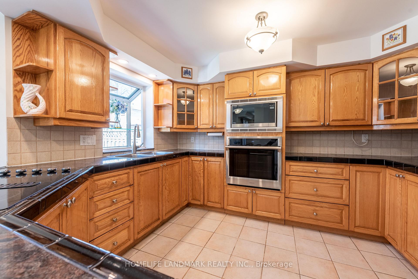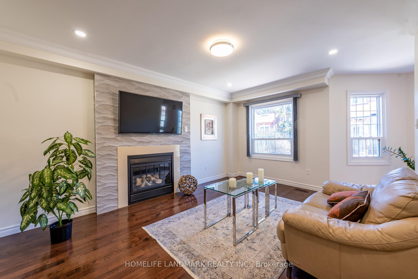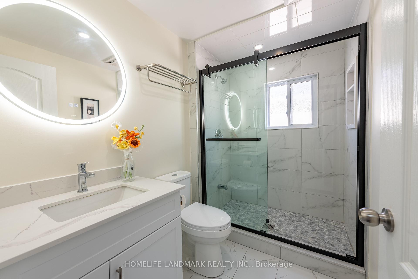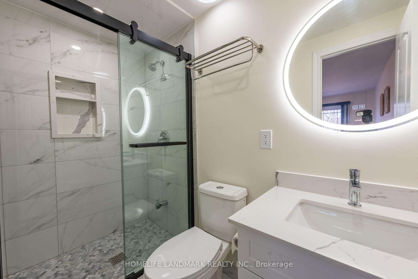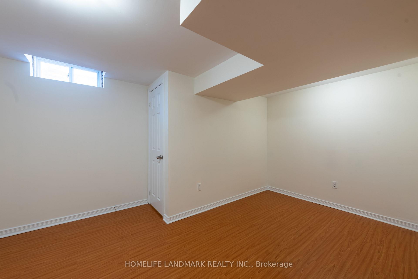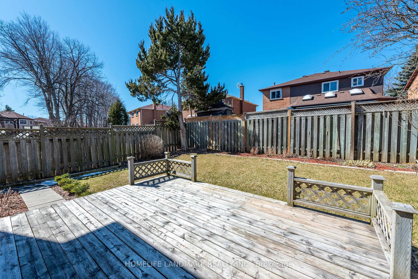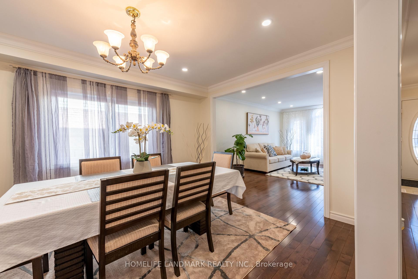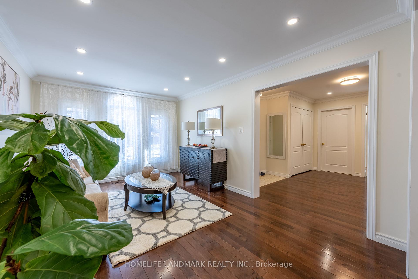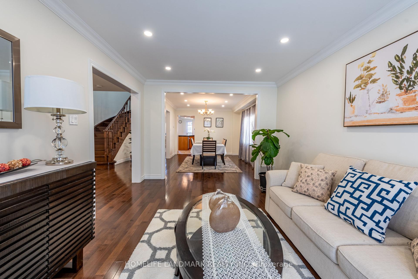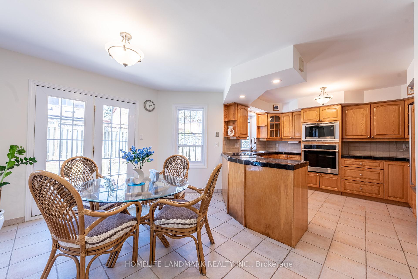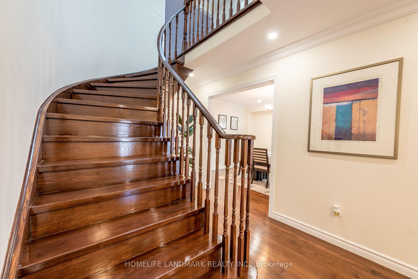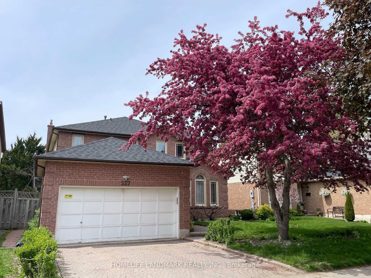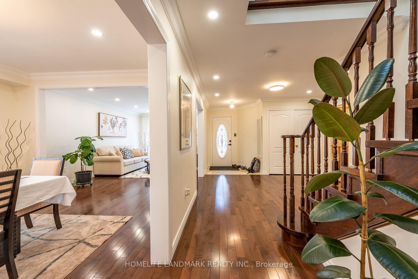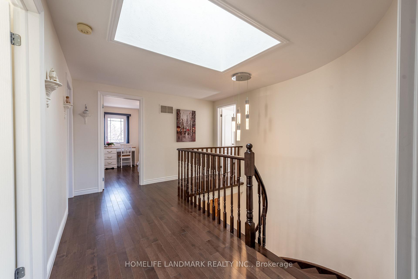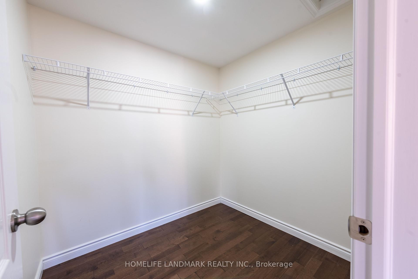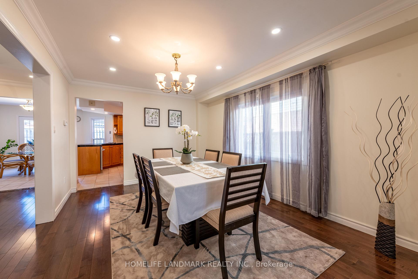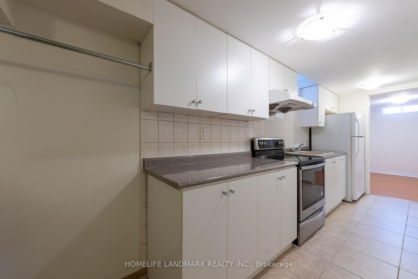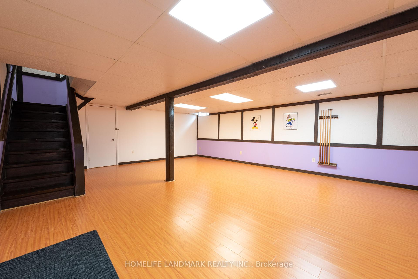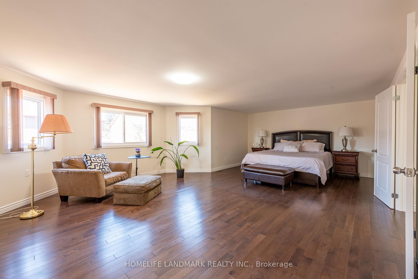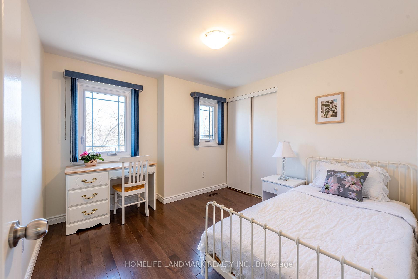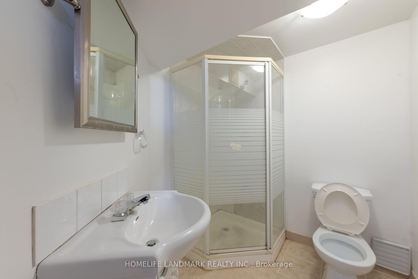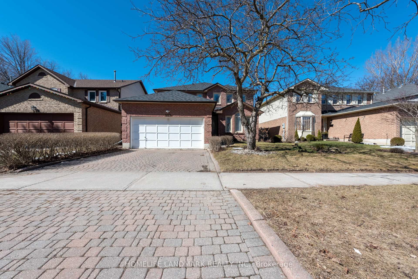$1,798,000
Available - For Sale
Listing ID: N12041961
537 Raymerville Driv , Markham, L3P 6G3, York
| Must See! Spacious 4+2 bedroom home, Over 4000 sqft of the living space, in the highly sought-after Raymerville neighbourhood. Fully renovated with $$$ in upgrades, featuring smooth ceilings, crown molding, skylight, pot lights, roof, windows and gleaming hardwood floors on the main and second floor. Includes a private office and a separate entrance. The family room boasts a gas fireplace, while the bright, spacious bedrooms offer 4 ensuite private bathrooms on the second floor.The custom-designed kitchen features built-in appliances, including a fridge, microwave, oven, and a JennAir stove. The finished basement offers a second kitchen, a recreation area, and two additional bedrooms with bathrooms. Located just steps from Markville High School, parks, Markville Mall, the GO Train, public transit, and minutes from Highways 404/407. |
| Price | $1,798,000 |
| Taxes: | $5940.01 |
| Occupancy: | Vacant |
| Address: | 537 Raymerville Driv , Markham, L3P 6G3, York |
| Directions/Cross Streets: | Mccowan/ Raymerville |
| Rooms: | 10 |
| Rooms +: | 3 |
| Bedrooms: | 4 |
| Bedrooms +: | 2 |
| Family Room: | T |
| Basement: | Finished |
| Level/Floor | Room | Length(ft) | Width(ft) | Descriptions | |
| Room 1 | Main | Living Ro | 16.3 | 10.89 | Hardwood Floor, Pot Lights, Crown Moulding |
| Room 2 | Main | Dining Ro | 14.6 | 10.89 | Hardwood Floor, Crown Moulding |
| Room 3 | Main | Breakfast | 12.66 | 8.23 | Ceramic Floor, W/O To Deck |
| Room 4 | Main | Kitchen | 20.3 | 16.5 | Ceramic Floor, B/I Appliances |
| Room 5 | Main | Den | 10.46 | 11.48 | Hardwood Floor, Crown Moulding, Pot Lights |
| Room 6 | Main | Family Ro | 15.48 | 11.61 | Gas Fireplace, Pot Lights, Crown Moulding |
| Room 7 | Second | Primary B | 24.27 | 18.01 | 5 Pc Ensuite, Hardwood Floor |
| Room 8 | Second | Bedroom 2 | 16.01 | 11.91 | 4 Pc Ensuite, Hardwood Floor |
| Room 9 | Second | Bedroom 3 | 13.58 | 9.48 | 4 Pc Ensuite, Hardwood Floor |
| Room 10 | Second | Bedroom 4 | 9.97 | 9.97 | Hardwood Floor |
| Room 11 | Basement | Recreatio | 29.32 | 19.25 | Laminate |
| Room 12 | Basement | Bedroom | 14.99 | 13.58 | 4 Pc Ensuite, Laminate |
| Room 13 | Basement | Bedroom | 15.25 | 10.5 | 4 Pc Ensuite |
| Washroom Type | No. of Pieces | Level |
| Washroom Type 1 | 4 | Second |
| Washroom Type 2 | 5 | Second |
| Washroom Type 3 | 2 | Main |
| Washroom Type 4 | 4 | Basement |
| Washroom Type 5 | 0 | |
| Washroom Type 6 | 4 | Second |
| Washroom Type 7 | 5 | Second |
| Washroom Type 8 | 2 | Main |
| Washroom Type 9 | 4 | Basement |
| Washroom Type 10 | 0 |
| Total Area: | 0.00 |
| Property Type: | Detached |
| Style: | 2-Storey |
| Exterior: | Brick |
| Garage Type: | Attached |
| (Parking/)Drive: | Private |
| Drive Parking Spaces: | 2 |
| Park #1 | |
| Parking Type: | Private |
| Park #2 | |
| Parking Type: | Private |
| Pool: | None |
| Approximatly Square Footage: | 2500-3000 |
| CAC Included: | N |
| Water Included: | N |
| Cabel TV Included: | N |
| Common Elements Included: | N |
| Heat Included: | N |
| Parking Included: | N |
| Condo Tax Included: | N |
| Building Insurance Included: | N |
| Fireplace/Stove: | Y |
| Heat Type: | Forced Air |
| Central Air Conditioning: | Central Air |
| Central Vac: | N |
| Laundry Level: | Syste |
| Ensuite Laundry: | F |
| Sewers: | Sewer |
| Utilities-Cable: | Y |
| Utilities-Hydro: | Y |
$
%
Years
This calculator is for demonstration purposes only. Always consult a professional
financial advisor before making personal financial decisions.
| Although the information displayed is believed to be accurate, no warranties or representations are made of any kind. |
| HOMELIFE LANDMARK REALTY INC. |
|
|

Wally Islam
Real Estate Broker
Dir:
416-949-2626
Bus:
416-293-8500
Fax:
905-913-8585
| Virtual Tour | Book Showing | Email a Friend |
Jump To:
At a Glance:
| Type: | Freehold - Detached |
| Area: | York |
| Municipality: | Markham |
| Neighbourhood: | Raymerville |
| Style: | 2-Storey |
| Tax: | $5,940.01 |
| Beds: | 4+2 |
| Baths: | 7 |
| Fireplace: | Y |
| Pool: | None |
Locatin Map:
Payment Calculator:

