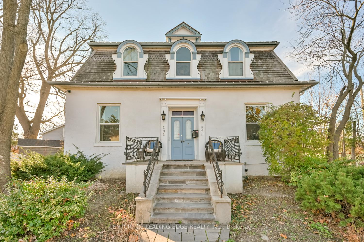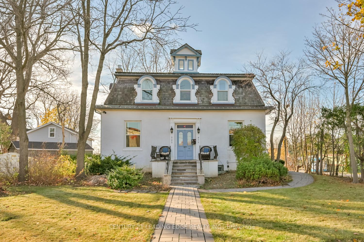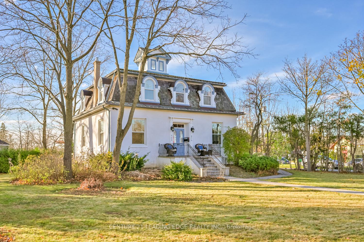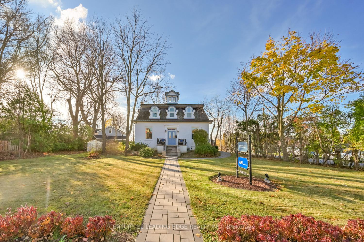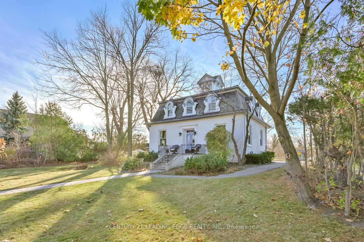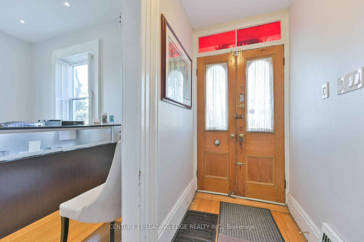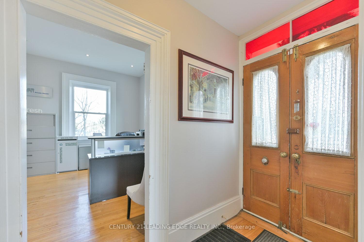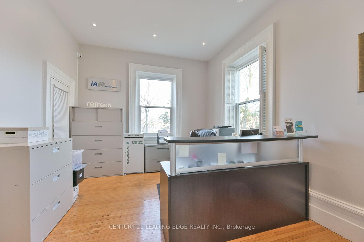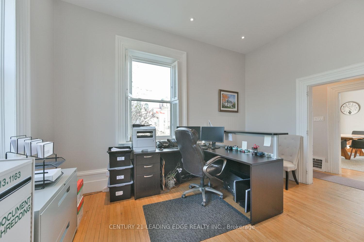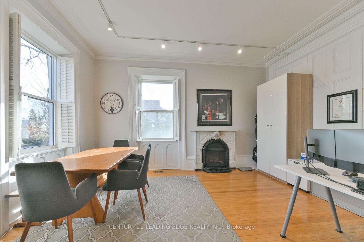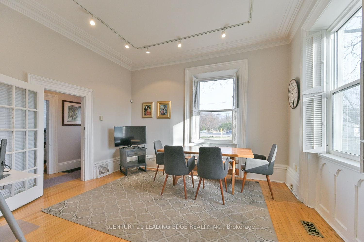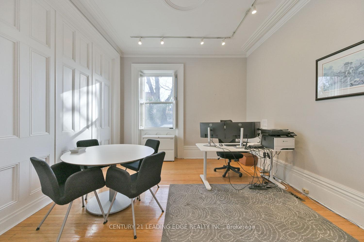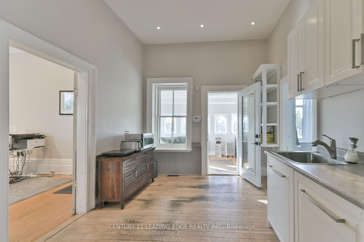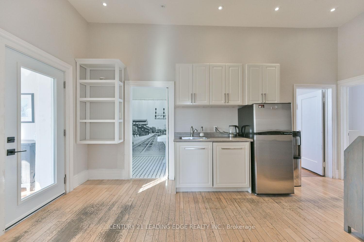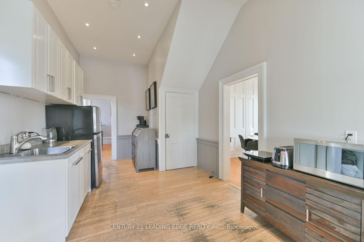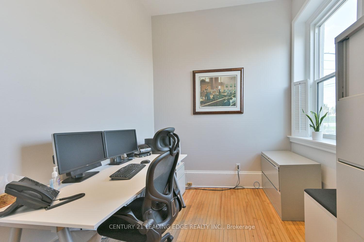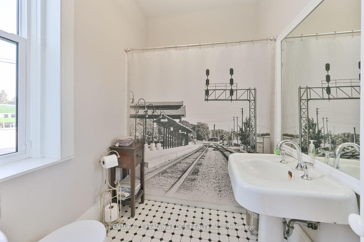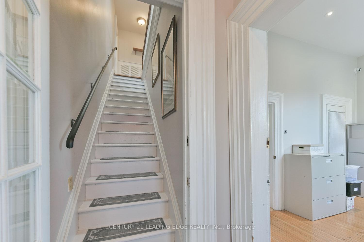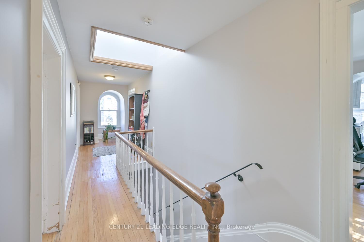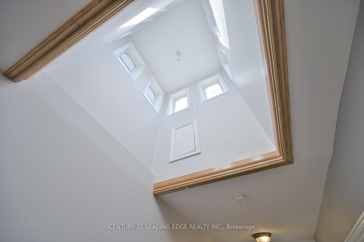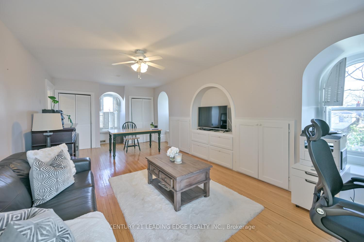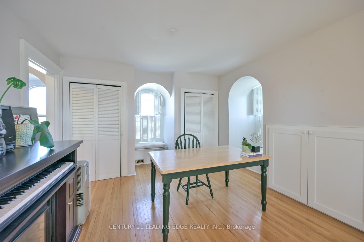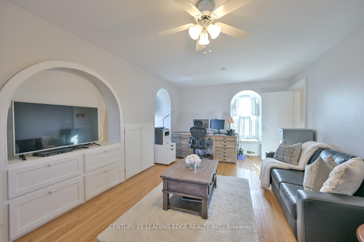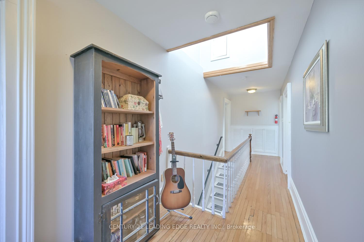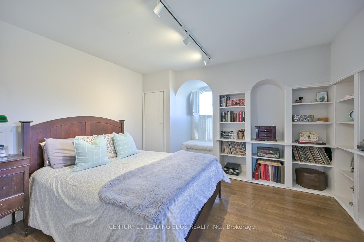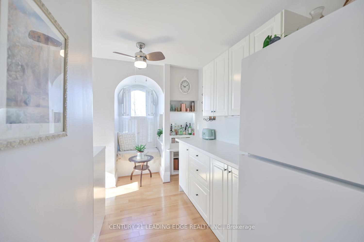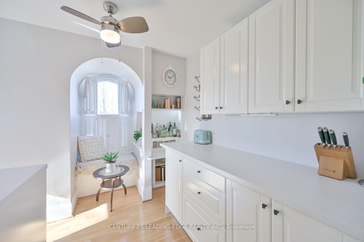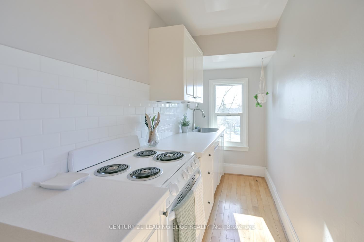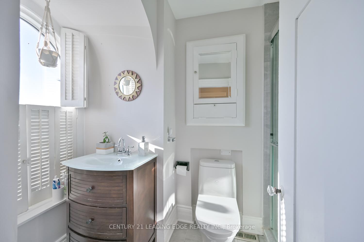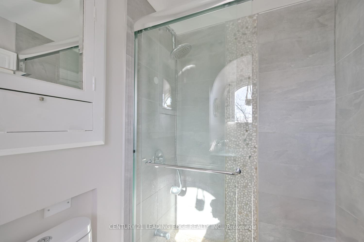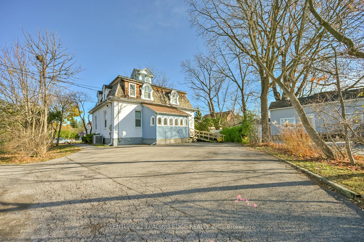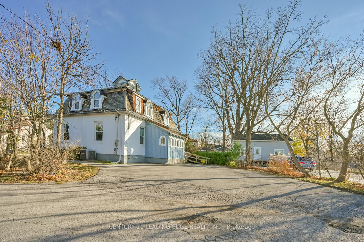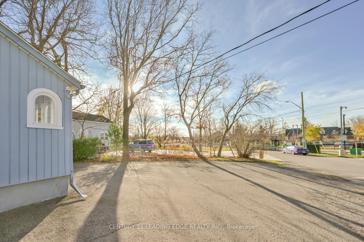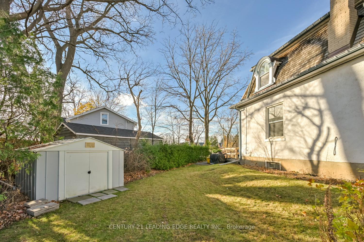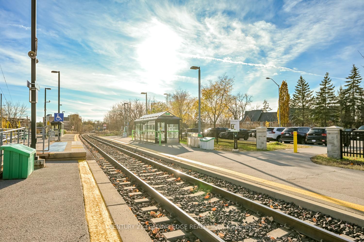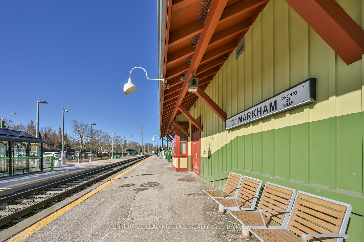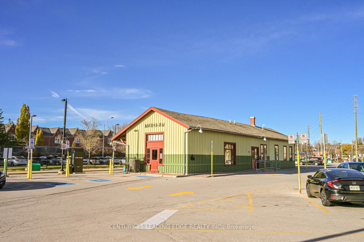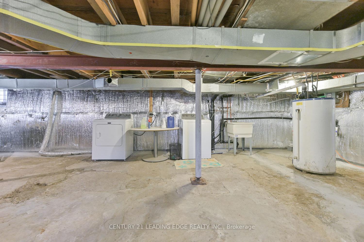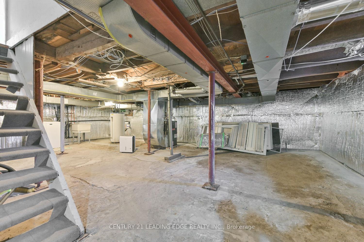$1,800,000
Available - For Sale
Listing ID: N12059414
202 Main Street North , Markham, L3P 1Y3, York
| Nestled on a spacious corner lot in the heart of Markham Village, this charming Circa 1870 "Station Master's House" offers a rare opportunity to own a piece of history. Thoughtfully preserved, the home retains its historic character with original wood floors and staircase, soaring 10'6" ceilings on the main level, and elegant 15" baseboards. Period-inspired architectural details, including arch windows with wood shutters, enhance its timeless appeal. A second-floor cupola serves as a skylight, flooding the upper level with natural light. For investors, this property presents a wealth of possibilities. Its flexible layout is ideal for a home-based business, professional offices, or duplex. Alternatively, it easily serve as a single-family residence. Recent improvements, including professional basement waterproofing and sealing in 2021, offer peace of mind and added value. The picturesque exterior features beautifully landscaped lawns and mature perennial gardens, further elevating the property's curb appeal. With ample parking for up to five cars and a convenient ramp for easy access to the main floor, the property is both functional and inviting. Located within walking distance to the GO train, transit, and local conveniences, this exceptional property offers the perfect blend of historic charm and modern potential. Don't miss out on this unique investment opportunity in one of Markham's most desirable neighbourhoods. |
| Price | $1,800,000 |
| Taxes: | $6508.78 |
| Occupancy: | Owner |
| Address: | 202 Main Street North , Markham, L3P 1Y3, York |
| Directions/Cross Streets: | Main St.N /16th Avenue |
| Rooms: | 9 |
| Bedrooms: | 3 |
| Bedrooms +: | 0 |
| Family Room: | T |
| Basement: | Full |
| Level/Floor | Room | Length(ft) | Width(ft) | Descriptions | |
| Room 1 | Main | Living Ro | 15.81 | 13.71 | Hardwood Floor, Gas Fireplace, Window |
| Room 2 | Main | Dining Ro | 13.84 | 12.66 | Hardwood Floor, Formal Rm, Window |
| Room 3 | Main | Kitchen | 18.2 | 9.15 | Hardwood Floor, Pot Lights, Crown Moulding |
| Room 4 | Main | Family Ro | 13.81 | 11.61 | Hardwood Floor, Pot Lights, Window |
| Room 5 | Main | Bedroom | 10.73 | 8.07 | Hardwood Floor, Pot Lights, Window |
| Room 6 | Main | Mud Room | 13.35 | 7.15 | Hardwood Floor, Pot Lights, Window |
| Room 7 | Second | Primary B | 23.45 | 14.1 | Hardwood Floor, His and Hers Closets, Ceiling Fan(s) |
| Room 8 | Second | Bedroom 2 | 12.2 | 10.36 | Hardwood Floor, B/I Bookcase, Window |
| Room 9 | Second | Kitchen | 14.3 | 12.69 | Hardwood Floor, Backsplash, Window |
| Washroom Type | No. of Pieces | Level |
| Washroom Type 1 | 4 | Main |
| Washroom Type 2 | 3 | Second |
| Washroom Type 3 | 0 | |
| Washroom Type 4 | 0 | |
| Washroom Type 5 | 0 | |
| Washroom Type 6 | 4 | Main |
| Washroom Type 7 | 3 | Second |
| Washroom Type 8 | 0 | |
| Washroom Type 9 | 0 | |
| Washroom Type 10 | 0 | |
| Washroom Type 11 | 4 | Main |
| Washroom Type 12 | 3 | Second |
| Washroom Type 13 | 0 | |
| Washroom Type 14 | 0 | |
| Washroom Type 15 | 0 | |
| Washroom Type 16 | 4 | Main |
| Washroom Type 17 | 3 | Second |
| Washroom Type 18 | 0 | |
| Washroom Type 19 | 0 | |
| Washroom Type 20 | 0 | |
| Washroom Type 21 | 4 | Main |
| Washroom Type 22 | 3 | Second |
| Washroom Type 23 | 0 | |
| Washroom Type 24 | 0 | |
| Washroom Type 25 | 0 | |
| Washroom Type 26 | 4 | Main |
| Washroom Type 27 | 3 | Second |
| Washroom Type 28 | 0 | |
| Washroom Type 29 | 0 | |
| Washroom Type 30 | 0 |
| Total Area: | 0.00 |
| Property Type: | Detached |
| Style: | 2-Storey |
| Exterior: | Stucco (Plaster) |
| Garage Type: | None |
| (Parking/)Drive: | Private |
| Drive Parking Spaces: | 5 |
| Park #1 | |
| Parking Type: | Private |
| Park #2 | |
| Parking Type: | Private |
| Pool: | None |
| Approximatly Square Footage: | 2000-2500 |
| CAC Included: | N |
| Water Included: | N |
| Cabel TV Included: | N |
| Common Elements Included: | N |
| Heat Included: | N |
| Parking Included: | N |
| Condo Tax Included: | N |
| Building Insurance Included: | N |
| Fireplace/Stove: | Y |
| Heat Type: | Forced Air |
| Central Air Conditioning: | Central Air |
| Central Vac: | N |
| Laundry Level: | Syste |
| Ensuite Laundry: | F |
| Sewers: | Sewer |
$
%
Years
This calculator is for demonstration purposes only. Always consult a professional
financial advisor before making personal financial decisions.
| Although the information displayed is believed to be accurate, no warranties or representations are made of any kind. |
| CENTURY 21 LEADING EDGE REALTY INC. |
|
|

Wally Islam
Real Estate Broker
Dir:
416-949-2626
Bus:
416-293-8500
Fax:
905-913-8585
| Book Showing | Email a Friend |
Jump To:
At a Glance:
| Type: | Freehold - Detached |
| Area: | York |
| Municipality: | Markham |
| Neighbourhood: | Old Markham Village |
| Style: | 2-Storey |
| Tax: | $6,508.78 |
| Beds: | 3 |
| Baths: | 2 |
| Fireplace: | Y |
| Pool: | None |
Locatin Map:
Payment Calculator:
