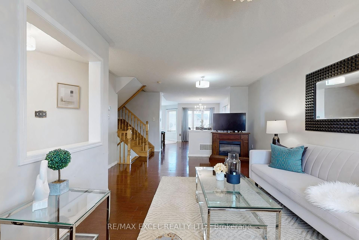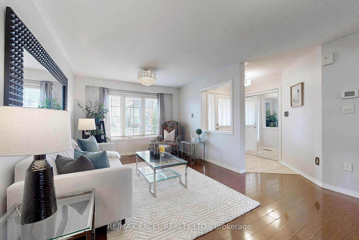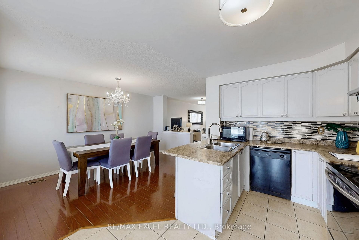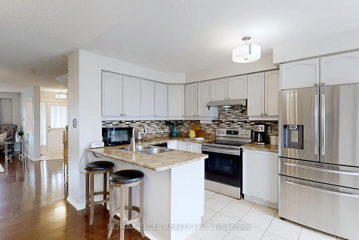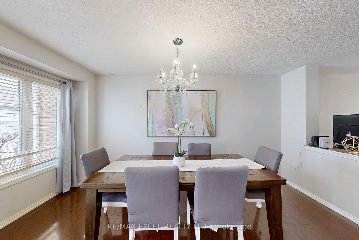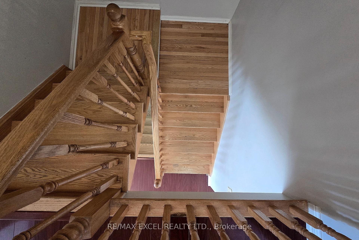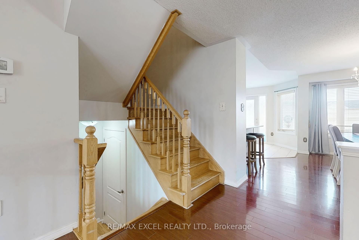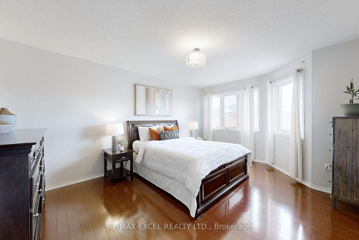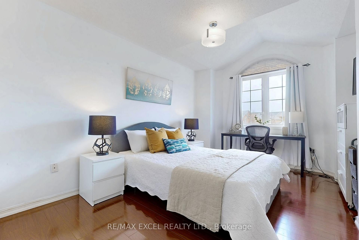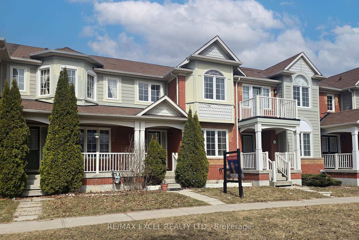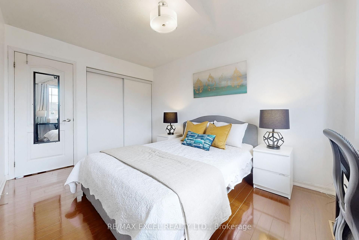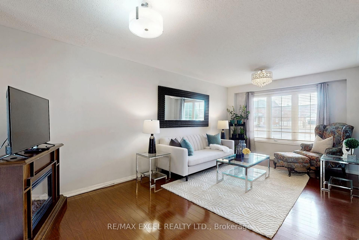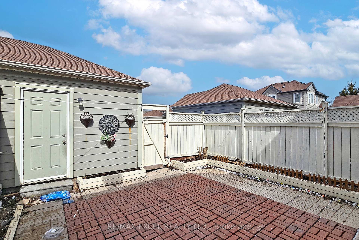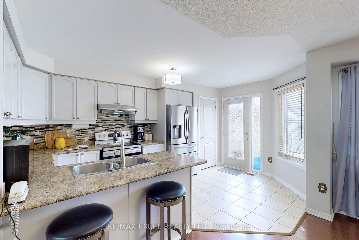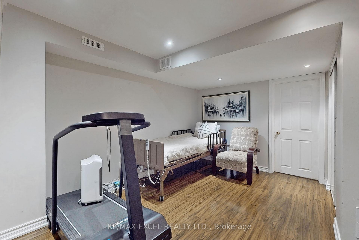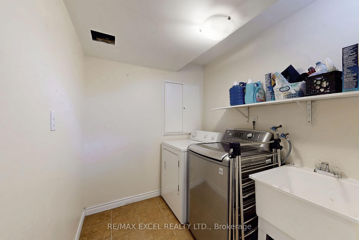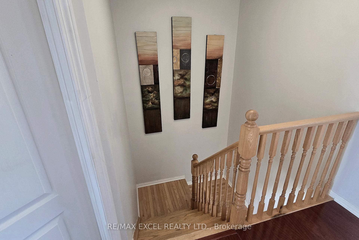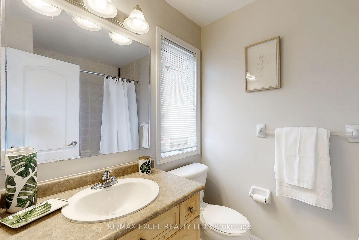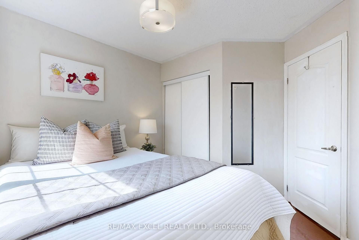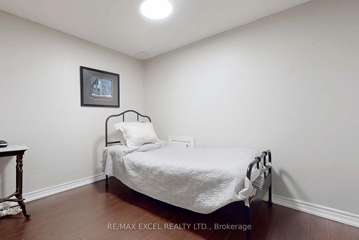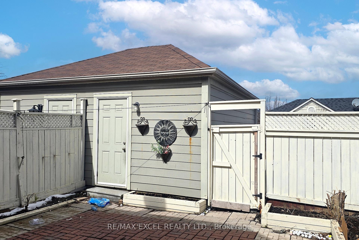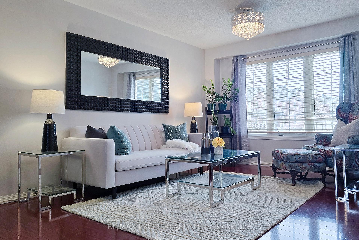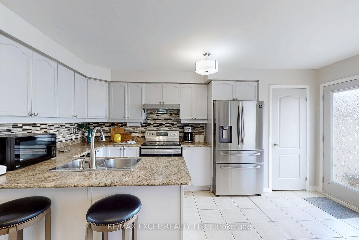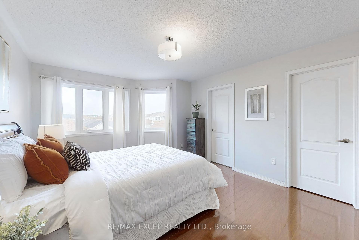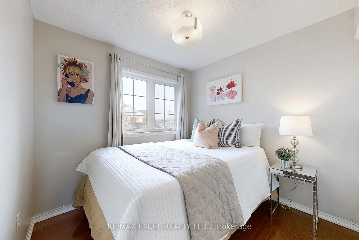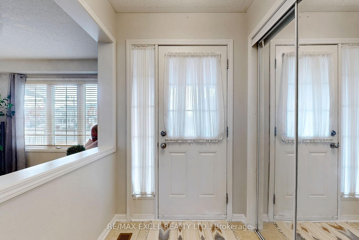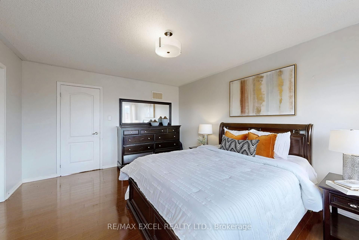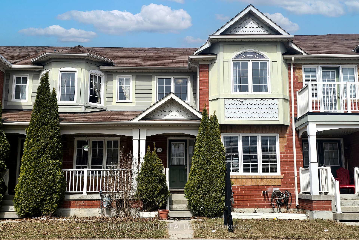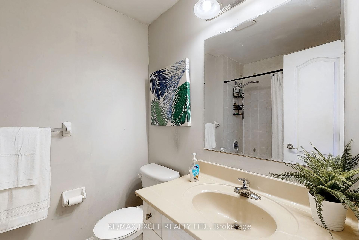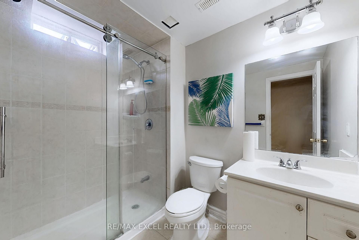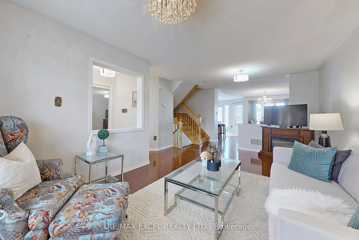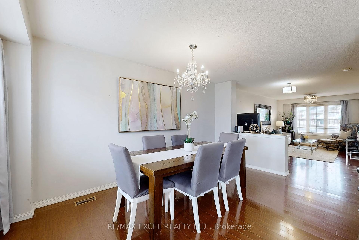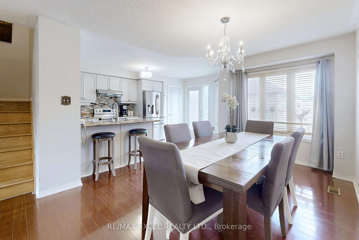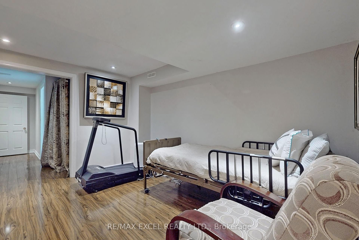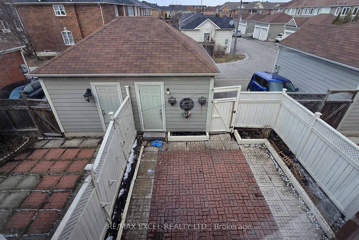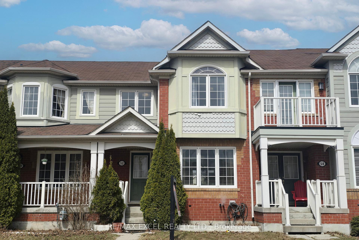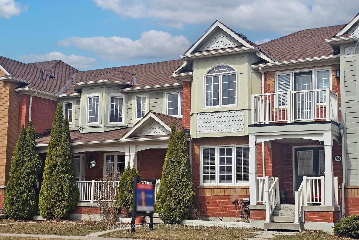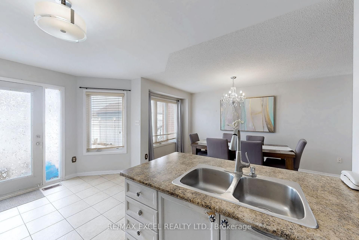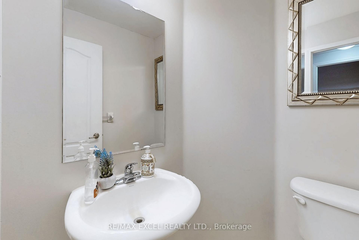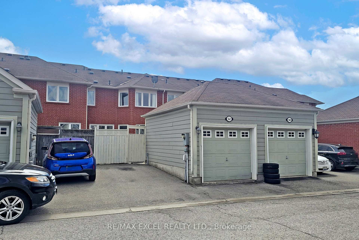$888,000
Available - For Sale
Listing ID: N12045647
52 Morning Dove Driv , Markham, L6B 1L2, York
| *Charming Freehold Townhome In Cornell - Premium Lot Overlooking Greenspace*This Bright And Spacious Freehold Townhome Sits On A Premium Lot Overlooking Tranquil Greenspace In The Sought-After Cornell Community. The Sun-Filled Interior Features Large Windows And An Open-Concept Layout, Perfect For Modern Living. Upstairs, The Primary Bedroom Boasts A Walk-In Closet And 4-Piece Ensuite, While Two Additional Spacious Bedrooms Provide Plenty Of Room For Family Or Guests. The Finished Basement Adds Versatility With An Extra Bedroom, Bathroom, And Rec Areaideal For An In-Law Suite, Nanny Quarters, Or Entertaining Space. Outside, The Large Backyard Offers A Private Retreat. Enjoy An Unbeatable Location Close To Parks, Top-Rated Schools, The Cornell Community Centre (With Pool And Library), And All Amenities. Dont Miss This Rare Opportunity In One Of Markhams Most Desirable Neighborhoods! *** EXTRAS: Existing: S/S Fridge, S/S Stove, Dishwasher, Washer & Dryer, All Elf's, All Window Coverings, Furnace, CAC. |
| Price | $888,000 |
| Taxes: | $3933.07 |
| Assessment Year: | 2024 |
| Occupancy: | Owner |
| Address: | 52 Morning Dove Driv , Markham, L6B 1L2, York |
| Directions/Cross Streets: | Ninth Line & 16th Ave |
| Rooms: | 9 |
| Rooms +: | 1 |
| Bedrooms: | 3 |
| Bedrooms +: | 1 |
| Family Room: | T |
| Basement: | Finished |
| Level/Floor | Room | Length(ft) | Width(ft) | Descriptions | |
| Room 1 | Main | Living Ro | 19.25 | 10.82 | Hardwood Floor, Combined w/Dining, Large Window |
| Room 2 | Main | Dining Ro | 19.25 | 10.82 | Hardwood Floor, Combined w/Living, Open Concept |
| Room 3 | Main | Kitchen | 15.91 | 8.04 | Modern Kitchen, Stainless Steel Appl, Backsplash |
| Room 4 | Main | Breakfast | 15.91 | 8.04 | Ceramic Floor, Combined w/Kitchen, W/O To Yard |
| Room 5 | Main | Family Ro | 14.2 | 10.3 | Hardwood Floor, Open Concept, Large Window |
| Room 6 | Second | Primary B | 12.96 | 11.09 | Hardwood Floor, 4 Pc Ensuite, Walk-In Closet(s) |
| Room 7 | Second | Bedroom 2 | 12.6 | 7.9 | Hardwood Floor, Large Window, Closet |
| Room 8 | Second | Bedroom 3 | 8.4 | 8.79 | Hardwood Floor, Large Window, Closet |
| Room 9 | Basement | Den | 8.4 | 10.1 | Hardwood Floor, Formal Rm, Closet |
| Room 10 | Basement | Recreatio | 10.99 | 9.54 | Laminate, Open Concept, Pot Lights |
| Washroom Type | No. of Pieces | Level |
| Washroom Type 1 | 4 | Second |
| Washroom Type 2 | 4 | Second |
| Washroom Type 3 | 2 | Main |
| Washroom Type 4 | 3 | Basement |
| Washroom Type 5 | 0 | |
| Washroom Type 6 | 4 | Second |
| Washroom Type 7 | 4 | Second |
| Washroom Type 8 | 2 | Main |
| Washroom Type 9 | 3 | Basement |
| Washroom Type 10 | 0 | |
| Washroom Type 11 | 4 | Second |
| Washroom Type 12 | 4 | Second |
| Washroom Type 13 | 2 | Main |
| Washroom Type 14 | 3 | Basement |
| Washroom Type 15 | 0 | |
| Washroom Type 16 | 4 | Second |
| Washroom Type 17 | 4 | Second |
| Washroom Type 18 | 2 | Main |
| Washroom Type 19 | 3 | Basement |
| Washroom Type 20 | 0 | |
| Washroom Type 21 | 4 | Second |
| Washroom Type 22 | 4 | Second |
| Washroom Type 23 | 2 | Main |
| Washroom Type 24 | 3 | Basement |
| Washroom Type 25 | 0 | |
| Washroom Type 26 | 4 | Second |
| Washroom Type 27 | 4 | Second |
| Washroom Type 28 | 2 | Main |
| Washroom Type 29 | 3 | Basement |
| Washroom Type 30 | 0 |
| Total Area: | 0.00 |
| Property Type: | Att/Row/Townhouse |
| Style: | 2-Storey |
| Exterior: | Brick, Vinyl Siding |
| Garage Type: | Detached |
| (Parking/)Drive: | Private |
| Drive Parking Spaces: | 1 |
| Park #1 | |
| Parking Type: | Private |
| Park #2 | |
| Parking Type: | Private |
| Pool: | None |
| Approximatly Square Footage: | 1100-1500 |
| Property Features: | Hospital, Library |
| CAC Included: | N |
| Water Included: | N |
| Cabel TV Included: | N |
| Common Elements Included: | N |
| Heat Included: | N |
| Parking Included: | N |
| Condo Tax Included: | N |
| Building Insurance Included: | N |
| Fireplace/Stove: | N |
| Heat Type: | Forced Air |
| Central Air Conditioning: | Central Air |
| Central Vac: | N |
| Laundry Level: | Syste |
| Ensuite Laundry: | F |
| Sewers: | Sewer |
| Utilities-Cable: | A |
| Utilities-Hydro: | A |
$
%
Years
This calculator is for demonstration purposes only. Always consult a professional
financial advisor before making personal financial decisions.
| Although the information displayed is believed to be accurate, no warranties or representations are made of any kind. |
| RE/MAX EXCEL REALTY LTD. |
|
|

Wally Islam
Real Estate Broker
Dir:
416-949-2626
Bus:
416-293-8500
Fax:
905-913-8585
| Virtual Tour | Book Showing | Email a Friend |
Jump To:
At a Glance:
| Type: | Freehold - Att/Row/Townhouse |
| Area: | York |
| Municipality: | Markham |
| Neighbourhood: | Cornell |
| Style: | 2-Storey |
| Tax: | $3,933.07 |
| Beds: | 3+1 |
| Baths: | 4 |
| Fireplace: | N |
| Pool: | None |
Locatin Map:
Payment Calculator:
