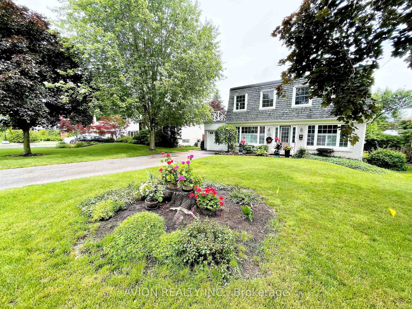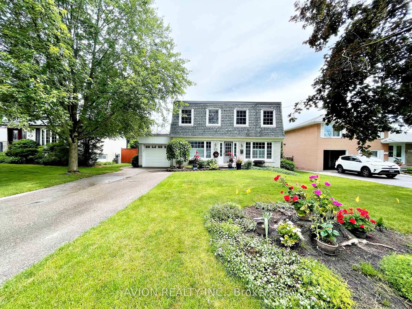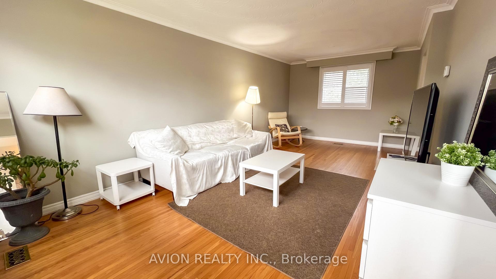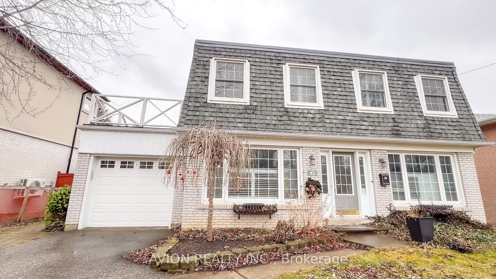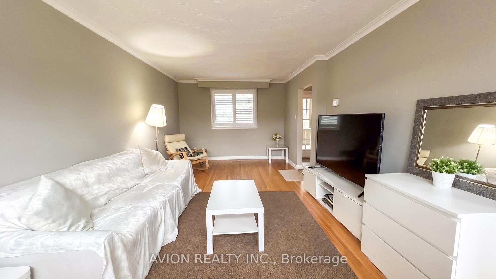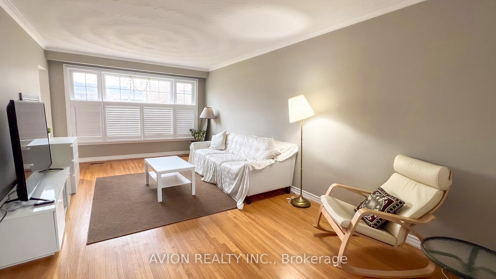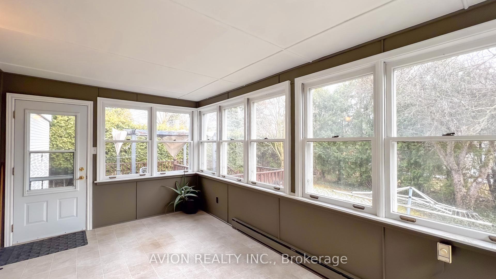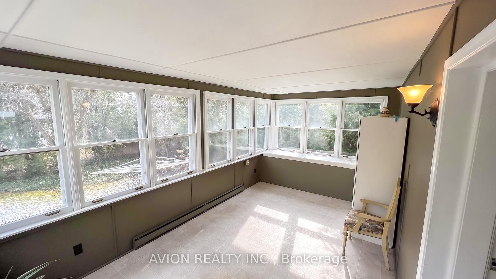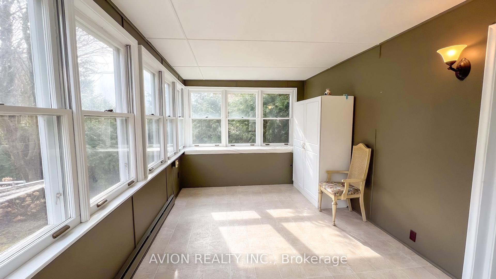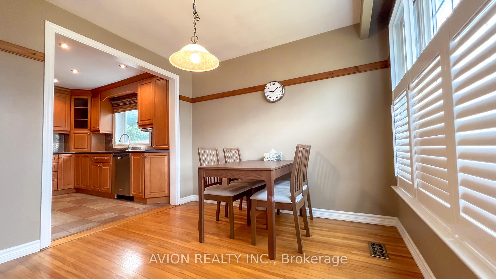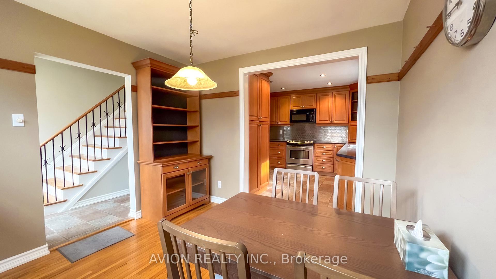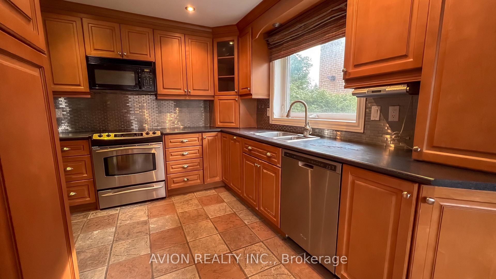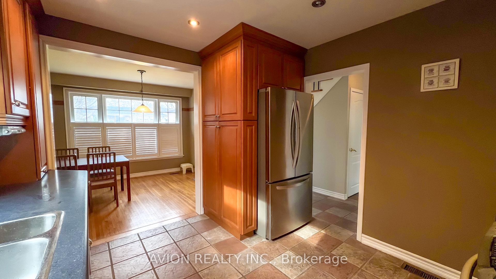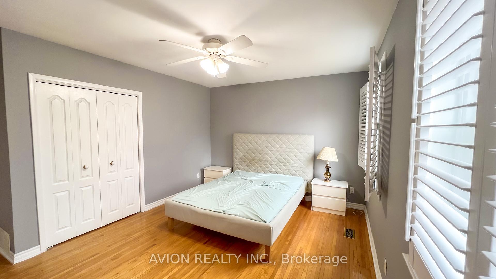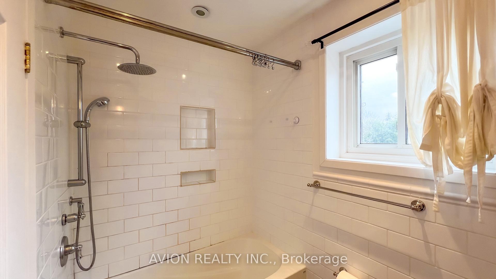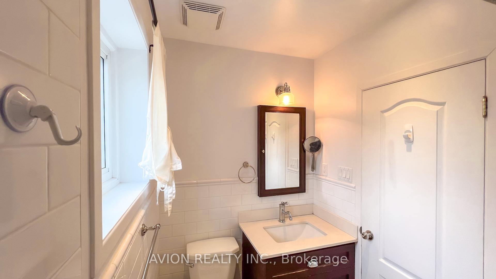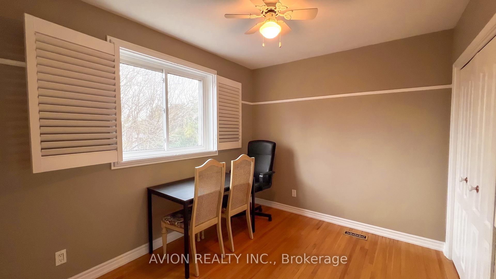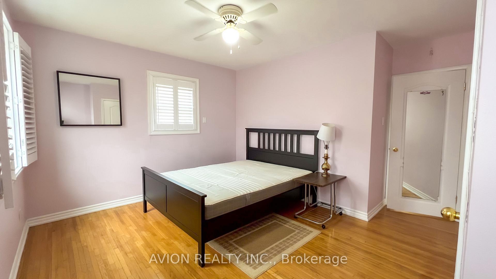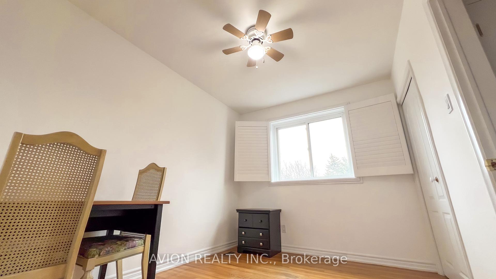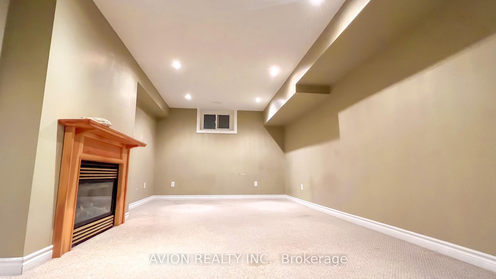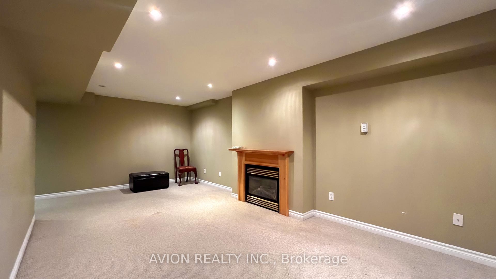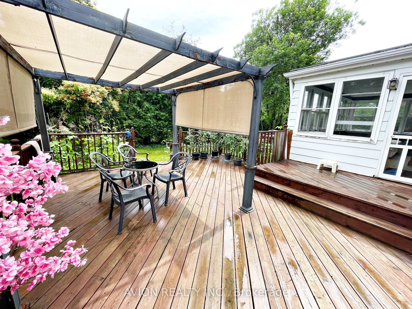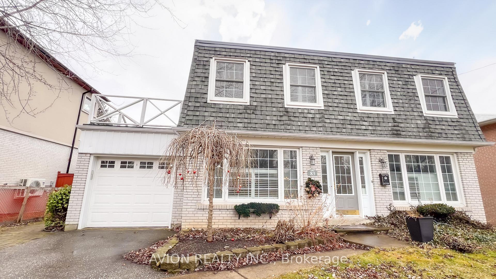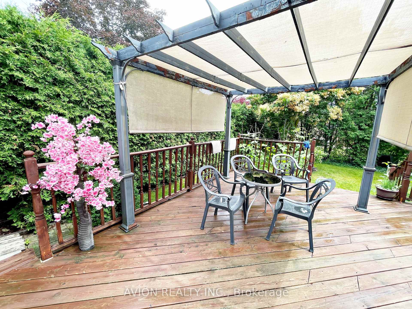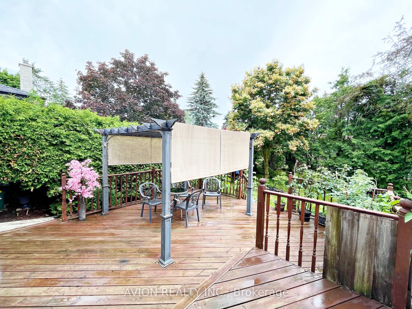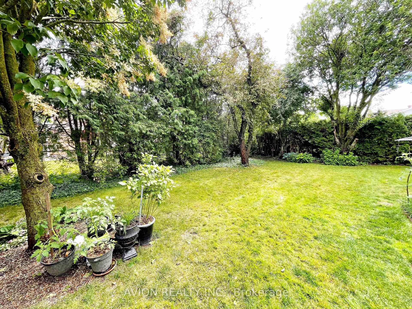$3,400
Available - For Rent
Listing ID: N12039499
83 Lincoln Green Drive , Markham, L3P 1R6, York
| Immaculate 4-Bedroom, 2-Storey Detached Home With A Private, Tranquil Backyard OasisPerfect For Families. Available Furnished Or Vacant, This Impeccably Maintained Residence Features A Recently Renovated Kitchen With A Walk-In Pantry, Stylish Backsplash, Ambient Pot Lights, And Generous Storage. Updated Bathrooms, A Cozy Gas Fireplace In The Finished Lower Level, And A Bright Sunroom Overlooking Lush Greenery Add To Its Charm. Ideally Located Near Top-Ranking Markville Secondary School, Stouffville Hospital, Library, Community Centre, GO And Local Transit, And Minutes From Shopping (Markham Main Street And Markville Mall), Cafes, Restaurants, And Hwy 407. A Rare Opportunity To Enjoy Comfort, Convenience, And Serenity In The Heart Of Markham. |
| Price | $3,400 |
| Taxes: | $0.00 |
| Occupancy: | Vacant |
| Address: | 83 Lincoln Green Drive , Markham, L3P 1R6, York |
| Directions/Cross Streets: | MCCOWAN/HIGHWAY 7 |
| Rooms: | 9 |
| Bedrooms: | 4 |
| Bedrooms +: | 0 |
| Family Room: | T |
| Basement: | Finished |
| Furnished: | Furn |
| Level/Floor | Room | Length(ft) | Width(ft) | Descriptions | |
| Room 1 | Main | Living Ro | 20.17 | 3.28 | Combined w/Dining, Large Window, California Shutters |
| Room 2 | Main | Dining Ro | 20.17 | 11.68 | Combined w/Living, Large Window, Hardwood Floor |
| Room 3 | Main | Kitchen | 10.59 | 11.68 | Ceramic Floor, Large Window, Renovated |
| Room 4 | Main | Breakfast | 9.81 | 10.04 | Hardwood Floor, Large Window, Overlooks Backyard |
| Room 5 | Main | Sunroom | 16.24 | 10.17 | W/O To Deck, Large Window, Overlooks Backyard |
| Room 6 | Second | Bedroom | 14.3 | 11.38 | Hardwood Floor, Large Window, California Shutters |
| Room 7 | Second | Bedroom 2 | 10.63 | 9.22 | Hardwood Floor, Large Window, California Shutters |
| Room 8 | Second | Bedroom 3 | 10.96 | 13.12 | Hardwood Floor, Large Window, California Shutters |
| Room 9 | Second | Bedroom 4 | 12.27 | 8.59 | Hardwood Floor, Large Window, California Shutters |
| Room 10 | Basement | Recreatio | 20.93 | 10.63 | Broadloom, Pot Lights, Gas Fireplace |
| Washroom Type | No. of Pieces | Level |
| Washroom Type 1 | 2 | Main |
| Washroom Type 2 | 4 | Second |
| Washroom Type 3 | 0 | |
| Washroom Type 4 | 0 | |
| Washroom Type 5 | 0 | |
| Washroom Type 6 | 2 | Main |
| Washroom Type 7 | 4 | Second |
| Washroom Type 8 | 0 | |
| Washroom Type 9 | 0 | |
| Washroom Type 10 | 0 |
| Total Area: | 0.00 |
| Property Type: | Detached |
| Style: | 2-Storey |
| Exterior: | Brick |
| Garage Type: | Attached |
| (Parking/)Drive: | Private |
| Drive Parking Spaces: | 4 |
| Park #1 | |
| Parking Type: | Private |
| Park #2 | |
| Parking Type: | Private |
| Pool: | None |
| Laundry Access: | Ensuite |
| Property Features: | Fenced Yard, Golf |
| CAC Included: | N |
| Water Included: | N |
| Cabel TV Included: | N |
| Common Elements Included: | N |
| Heat Included: | N |
| Parking Included: | N |
| Condo Tax Included: | N |
| Building Insurance Included: | N |
| Fireplace/Stove: | Y |
| Heat Type: | Forced Air |
| Central Air Conditioning: | Central Air |
| Central Vac: | N |
| Laundry Level: | Syste |
| Ensuite Laundry: | F |
| Sewers: | Sewer |
| Although the information displayed is believed to be accurate, no warranties or representations are made of any kind. |
| AVION REALTY INC. |
|
|

Wally Islam
Real Estate Broker
Dir:
416-949-2626
Bus:
416-293-8500
Fax:
905-913-8585
| Book Showing | Email a Friend |
Jump To:
At a Glance:
| Type: | Freehold - Detached |
| Area: | York |
| Municipality: | Markham |
| Neighbourhood: | Bullock |
| Style: | 2-Storey |
| Beds: | 4 |
| Baths: | 2 |
| Fireplace: | Y |
| Pool: | None |
Locatin Map:
