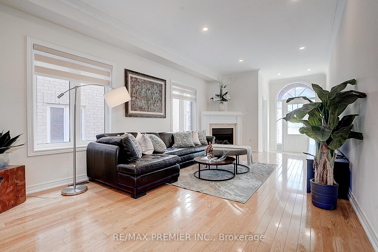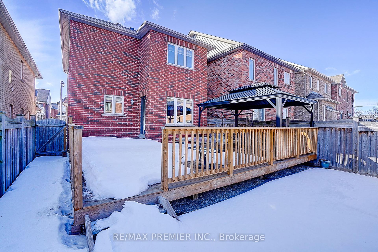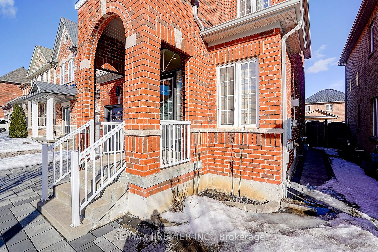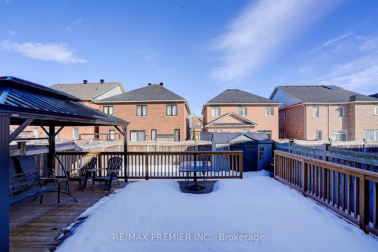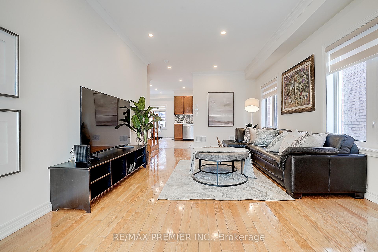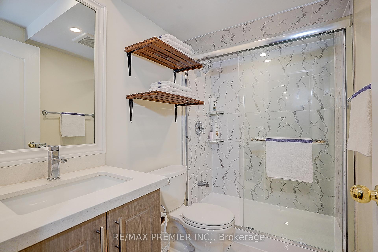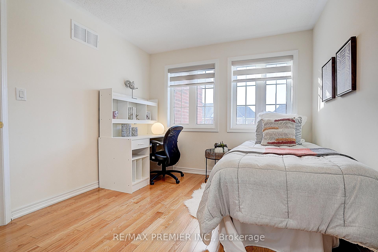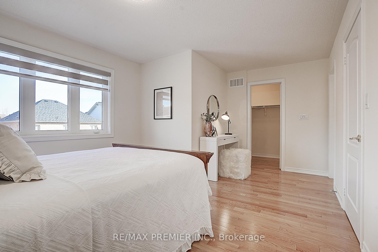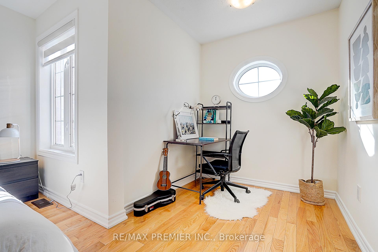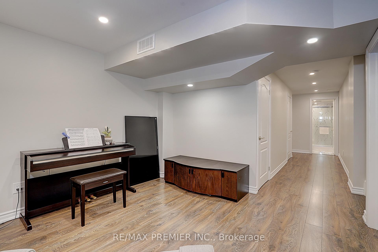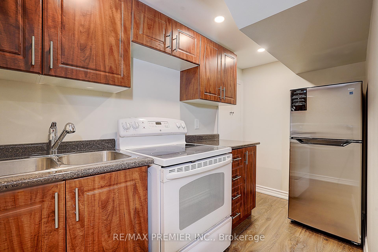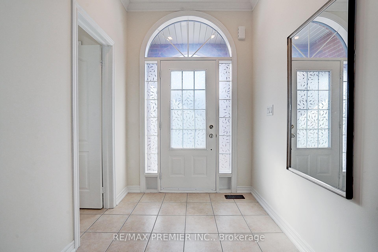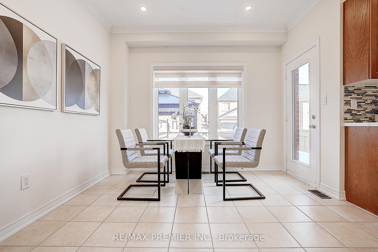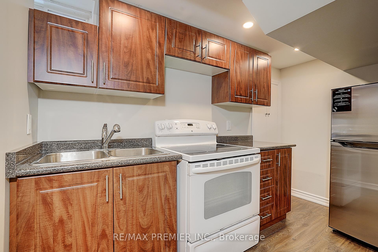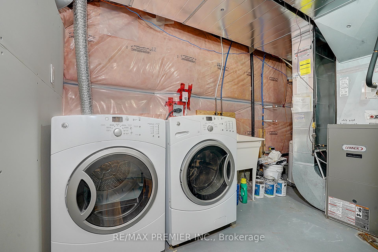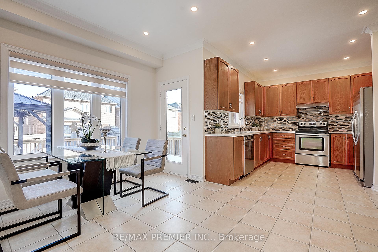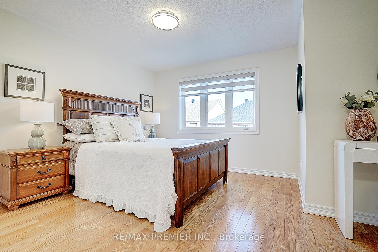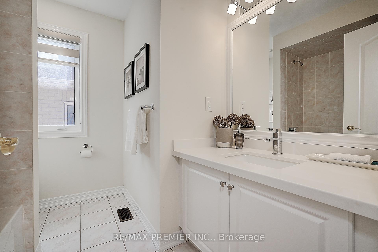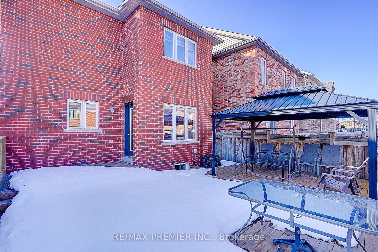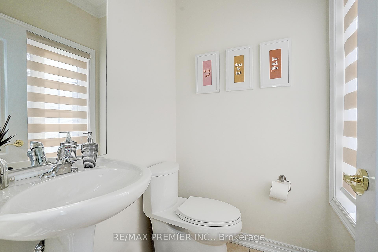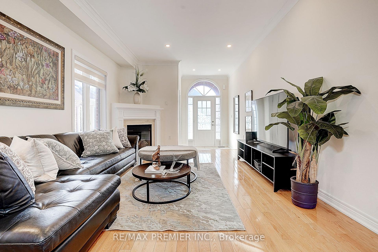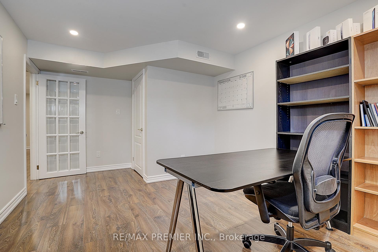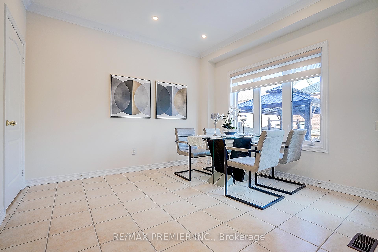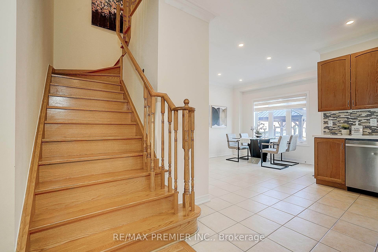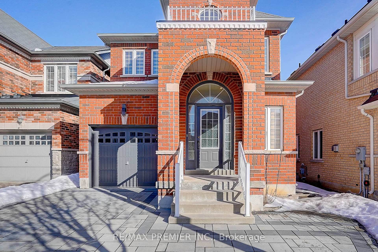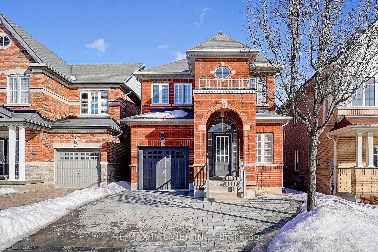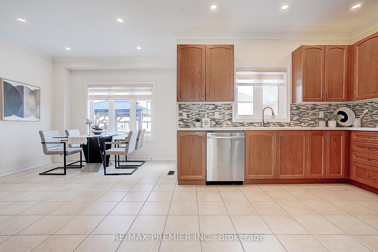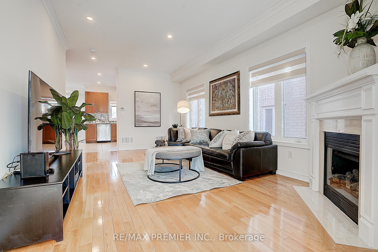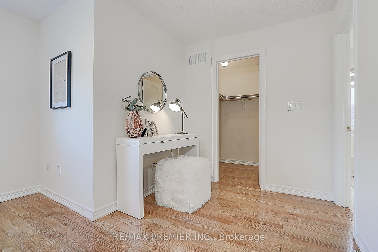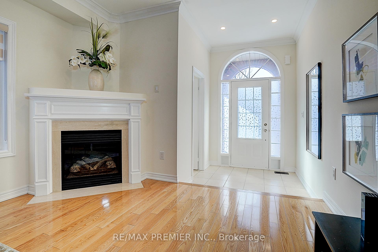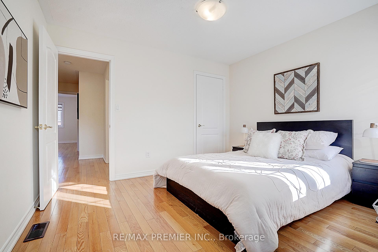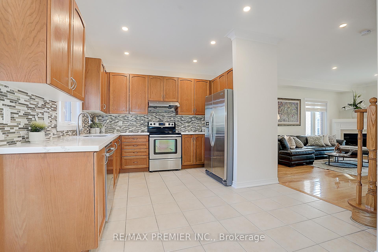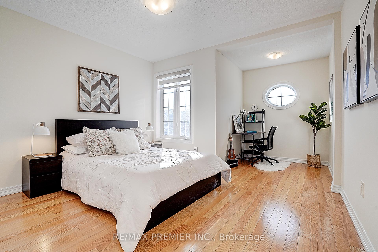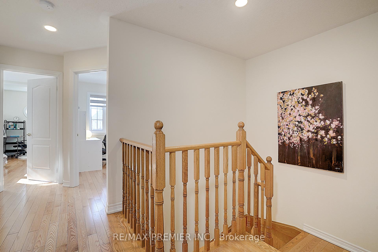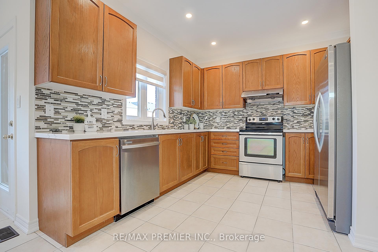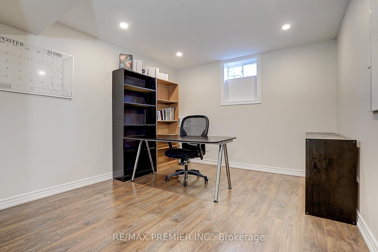$1,399,000
Available - For Sale
Listing ID: N12008551
41 Silverado Hills Driv , Markham, L6C 0H2, York
| Absolute gorgeous home located in sought-after location at Major Mackenzie & Woodbine. Many upgrades from top to bottom, Well maintained by original owner, Aprox 2000+ Sqft of living space include finished Basement. All rooms are bright and in generous size, 4 bedrooms, 3 Bathrooms + Powder room, 2 Kitchens & recreation room. Bedroom in basement can be used as an office, lots of space for indoor storage, a large wooden deck in the backyard perfect for summer party and outdoor activities, Interlock front yard and driveway with no sidewalk, Single car garage with build-in shelves for extra storage spaces. Enjoy the outdoor activity on the large rear deck with gazebo. Home is in a very convenient location, Close to all amenities, schools, shopping plazas, supermarkets, restaurants, access to hwy 404 in just a few minutes, bus stops are close by. |
| Price | $1,399,000 |
| Taxes: | $5777.00 |
| Occupancy: | Owner |
| Address: | 41 Silverado Hills Driv , Markham, L6C 0H2, York |
| Directions/Cross Streets: | Major Mackenzie / Woodbine |
| Rooms: | 7 |
| Rooms +: | 3 |
| Bedrooms: | 3 |
| Bedrooms +: | 1 |
| Family Room: | F |
| Basement: | Finished |
| Level/Floor | Room | Length(ft) | Width(ft) | Descriptions | |
| Room 1 | Main | Foyer | 6.17 | 6.33 | Ceramic Floor, LED Lighting |
| Room 2 | Main | Powder Ro | 4.33 | 4.92 | 2 Pc Bath, Window, Ceramic Floor |
| Room 3 | Main | Living Ro | 19.48 | 11.68 | Combined w/Dining, Fireplace, Hardwood Floor |
| Room 4 | Main | Dining Ro | 19.48 | 11.68 | Combined w/Living, Window, Hardwood Floor |
| Room 5 | Main | Breakfast | 13.15 | 10.82 | Window, W/O To Garden, LED Lighting |
| Room 6 | Main | Kitchen | 11.09 | 10.99 | Window, Backsplash |
| Room 7 | Second | Primary B | 11.68 | 16.66 | Hardwood Floor, 5 Pc Ensuite, Window |
| Room 8 | Second | Bedroom 2 | 9.91 | 9.74 | Hardwood Floor, Closet, Window |
| Room 9 | Second | Bedroom 3 | 9.68 | 11.68 | Hardwood Floor, Closet, Combined w/Den |
| Room 10 | Basement | Recreatio | 11.48 | 10.82 | Laminate, Window, LED Lighting |
| Room 11 | Basement | Bedroom 4 | 15.48 | 10.33 | Laminate, Window, LED Lighting |
| Room 12 | Basement | Kitchen | 10.33 | 5.15 | Laminate, Window, LED Lighting |
| Room 13 | Basement | Bathroom | 7.84 | 4.92 | 3 Pc Bath, Ceramic Floor, Glass Doors |
| Washroom Type | No. of Pieces | Level |
| Washroom Type 1 | 2 | Main |
| Washroom Type 2 | 5 | Second |
| Washroom Type 3 | 4 | Second |
| Washroom Type 4 | 3 | Basement |
| Washroom Type 5 | 0 | |
| Washroom Type 6 | 2 | Main |
| Washroom Type 7 | 5 | Second |
| Washroom Type 8 | 4 | Second |
| Washroom Type 9 | 3 | Basement |
| Washroom Type 10 | 0 |
| Total Area: | 0.00 |
| Property Type: | Detached |
| Style: | 2-Storey |
| Exterior: | Brick |
| Garage Type: | Built-In |
| (Parking/)Drive: | Private |
| Drive Parking Spaces: | 1 |
| Park #1 | |
| Parking Type: | Private |
| Park #2 | |
| Parking Type: | Private |
| Pool: | None |
| Approximatly Square Footage: | 1500-2000 |
| CAC Included: | N |
| Water Included: | N |
| Cabel TV Included: | N |
| Common Elements Included: | N |
| Heat Included: | N |
| Parking Included: | N |
| Condo Tax Included: | N |
| Building Insurance Included: | N |
| Fireplace/Stove: | Y |
| Heat Type: | Forced Air |
| Central Air Conditioning: | Central Air |
| Central Vac: | Y |
| Laundry Level: | Syste |
| Ensuite Laundry: | F |
| Sewers: | Sewer |
$
%
Years
This calculator is for demonstration purposes only. Always consult a professional
financial advisor before making personal financial decisions.
| Although the information displayed is believed to be accurate, no warranties or representations are made of any kind. |
| RE/MAX PREMIER INC. |
|
|

Wally Islam
Real Estate Broker
Dir:
416-949-2626
Bus:
416-293-8500
Fax:
905-913-8585
| Book Showing | Email a Friend |
Jump To:
At a Glance:
| Type: | Freehold - Detached |
| Area: | York |
| Municipality: | Markham |
| Neighbourhood: | Cathedraltown |
| Style: | 2-Storey |
| Tax: | $5,777 |
| Beds: | 3+1 |
| Baths: | 4 |
| Fireplace: | Y |
| Pool: | None |
Locatin Map:
Payment Calculator:
