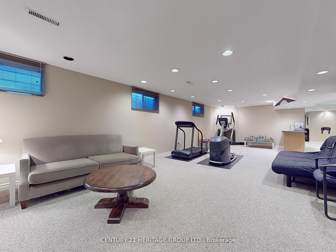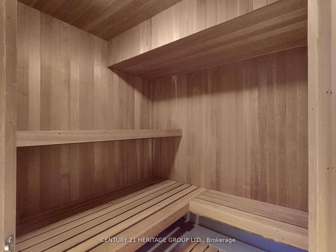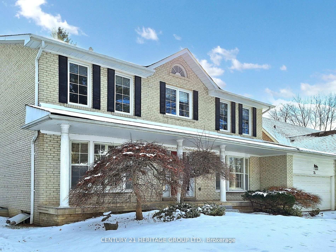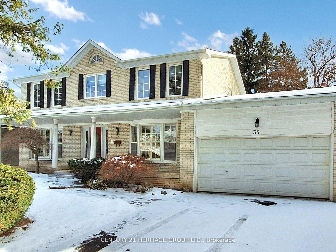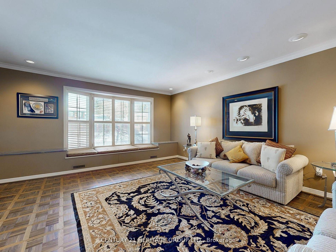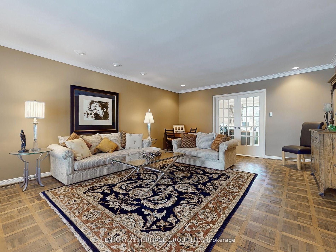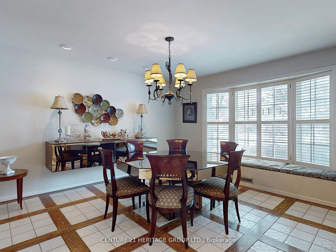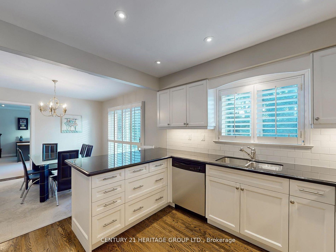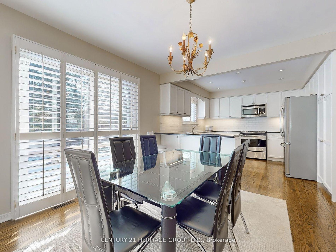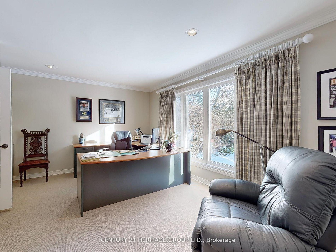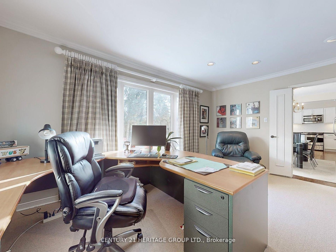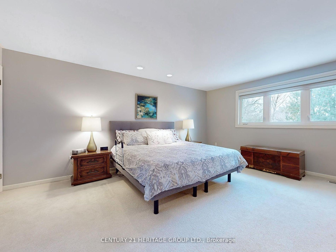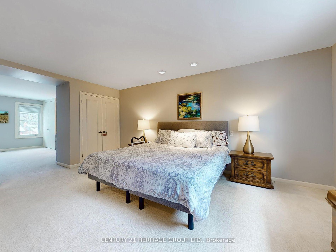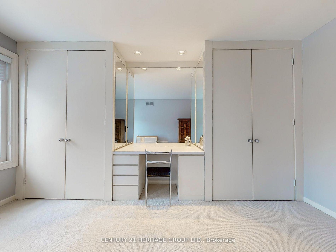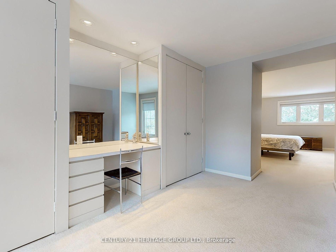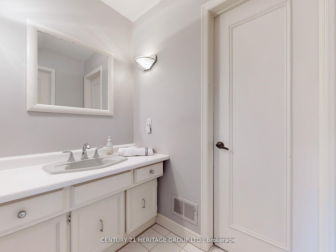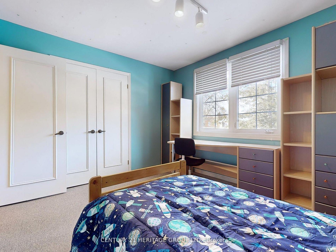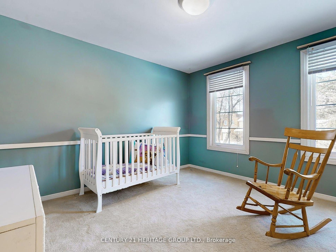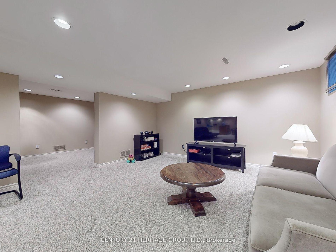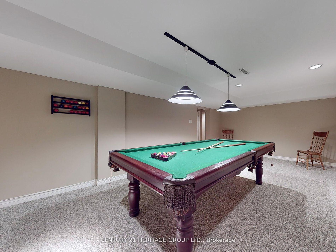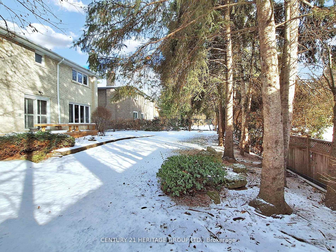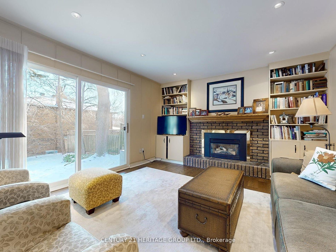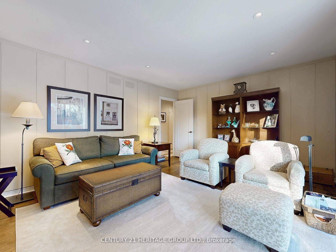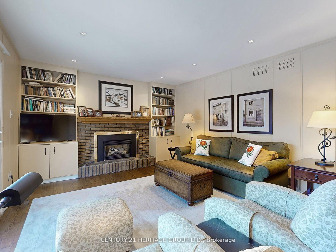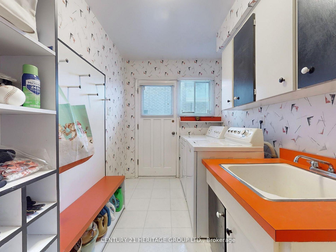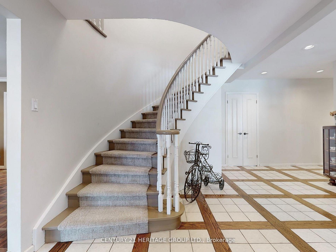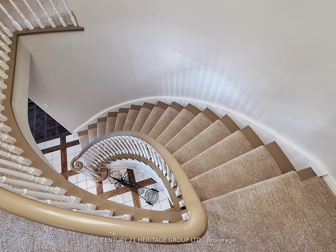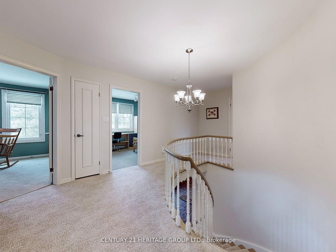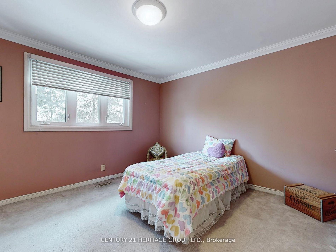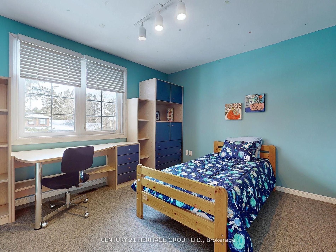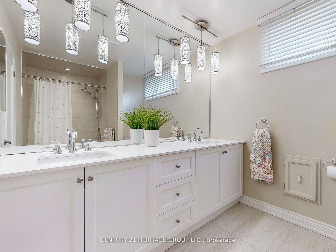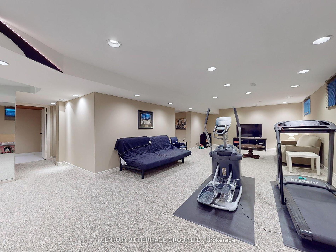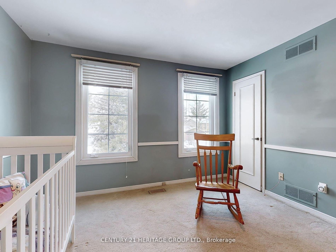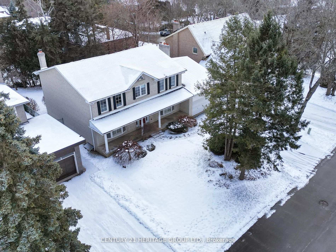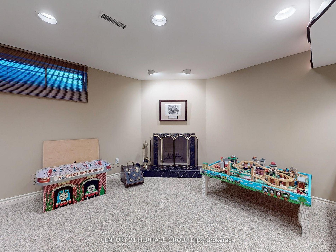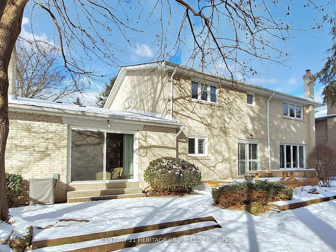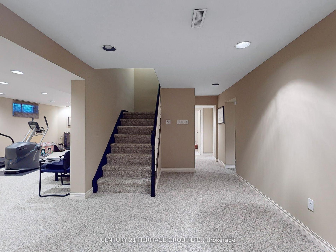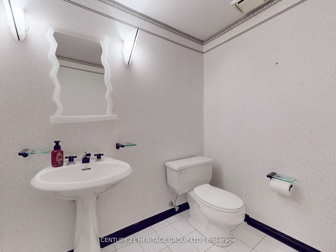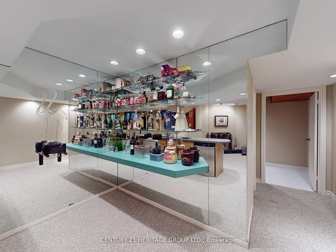$2,249,000
Available - For Sale
Listing ID: N12024066
35 Forest Park Cres , Markham, L3T 2M5, York
| Welcome To An Elegant, Spacious Executive Home In The Picturesque Pomona Valley. Step Inside To Discover Large Principal Rooms Thoughtfully Designed For Comfort And Functionality. The Family-Sized Kitchen Features A Bright Breakfast Area With A Walkout To The Deck, Plus An Inviting Family Room With A Walkout To The Patio, Providing Seamless Indoor-Outdoor Living. The Main Floor Office Is Perfect For Working From Home Or Managing Daily Tasks. Upstairs, You'll Find Four Generously Sized Bedrooms, Each Offering Comfort And Privacy. The Primary Bedroom Is A True Retreat With A Four-Piece Ensuite, A Large Walk-In Closet, And A Separate Dressing Room Featuring Custom Built-In Cabinetry (4.18 X 3.17M). The Finished Basement Includes An Oversized Rec Room With A Corner Gas Fireplace, A Modern Bar, A Sauna Room With A Shower And 2-Piece Bathroom, A Well-Appointed Billiard Room, And A Large Mechanical Room With Storage Racks. This Wonderful Home Is Close To Exceptional Amenities, Including Prestigious Golf Courses And Serene Walking Trails; Pomona Valley Delivers A Lifestyle Of Leisure And Sophistication. |
| Price | $2,249,000 |
| Taxes: | $9784.62 |
| Occupancy: | Owner |
| Address: | 35 Forest Park Cres , Markham, L3T 2M5, York |
| Directions/Cross Streets: | John St / Henderson Ave |
| Rooms: | 10 |
| Rooms +: | 3 |
| Bedrooms: | 4 |
| Bedrooms +: | 0 |
| Family Room: | T |
| Basement: | Finished |
| Level/Floor | Room | Length(ft) | Width(ft) | Descriptions | |
| Room 1 | Main | Foyer | 14.4 | 12.96 | Double Closet, Tile Floor |
| Room 2 | Main | Living Ro | 14.5 | 20.43 | Hardwood Floor, Crown Moulding, Pot Lights |
| Room 3 | Main | Dining Ro | 13.48 | 12.73 | Open Concept, Picture Window, California Shutters |
| Room 4 | Main | Kitchen | 21.29 | 11.25 | W/O To Deck, Granite Counters, Family Size Kitchen |
| Room 5 | Main | Family Ro | 17.02 | 12.27 | W/O To Patio, Gas Fireplace, Hardwood Floor |
| Room 6 | Main | Office | 16.17 | 12.5 | B/I Shelves, Overlooks Backyard, Picture Window |
| Room 7 | Main | Laundry | 14.04 | 6.3 | Side Door, Laundry Sink, B/I Shelves |
| Room 8 | Second | Primary B | 19.09 | 14.33 | 4 Pc Ensuite, Walk-In Closet(s), Overlooks Backyard |
| Room 9 | Second | Bedroom 2 | 11.74 | 11.35 | Double Closet, Broadloom, Overlooks Backyard |
| Room 10 | Second | Bedroom 3 | 11.25 | 11.28 | His and Hers Closets, Broadloom, Overlooks Frontyard |
| Room 11 | Second | Bedroom 4 | 11.61 | 10.1 | Double Closet, Broadloom, Overlooks Frontyard |
| Room 12 | Basement | Recreatio | 32.28 | 13.74 | Gas Fireplace, B/I Bar, Broadloom |
| Washroom Type | No. of Pieces | Level |
| Washroom Type 1 | 5 | Second |
| Washroom Type 2 | 4 | Second |
| Washroom Type 3 | 2 | Ground |
| Washroom Type 4 | 2 | Basement |
| Washroom Type 5 | 1 | Basement |
| Total Area: | 0.00 |
| Property Type: | Detached |
| Style: | 2-Storey |
| Exterior: | Brick |
| Garage Type: | Attached |
| (Parking/)Drive: | Private Do |
| Drive Parking Spaces: | 4 |
| Park #1 | |
| Parking Type: | Private Do |
| Park #2 | |
| Parking Type: | Private Do |
| Pool: | None |
| Approximatly Square Footage: | 3000-3500 |
| Property Features: | Golf, Park |
| CAC Included: | N |
| Water Included: | N |
| Cabel TV Included: | N |
| Common Elements Included: | N |
| Heat Included: | N |
| Parking Included: | N |
| Condo Tax Included: | N |
| Building Insurance Included: | N |
| Fireplace/Stove: | Y |
| Heat Type: | Forced Air |
| Central Air Conditioning: | Central Air |
| Central Vac: | N |
| Laundry Level: | Syste |
| Ensuite Laundry: | F |
| Sewers: | Sewer |
$
%
Years
This calculator is for demonstration purposes only. Always consult a professional
financial advisor before making personal financial decisions.
| Although the information displayed is believed to be accurate, no warranties or representations are made of any kind. |
| CENTURY 21 HERITAGE GROUP LTD. |
|
|

Wally Islam
Real Estate Broker
Dir:
416-949-2626
Bus:
416-293-8500
Fax:
905-913-8585
| Virtual Tour | Book Showing | Email a Friend |
Jump To:
At a Glance:
| Type: | Freehold - Detached |
| Area: | York |
| Municipality: | Markham |
| Neighbourhood: | Royal Orchard |
| Style: | 2-Storey |
| Tax: | $9,784.62 |
| Beds: | 4 |
| Baths: | 5 |
| Fireplace: | Y |
| Pool: | None |
Locatin Map:
Payment Calculator:
