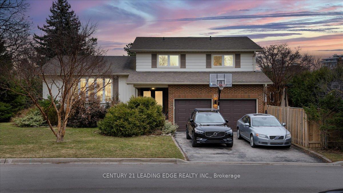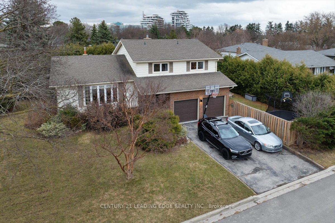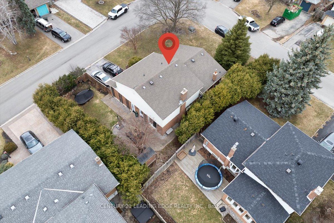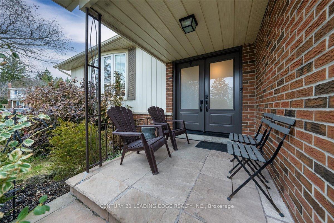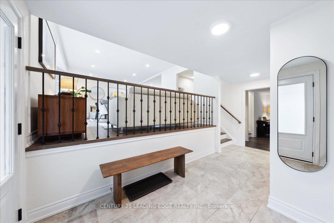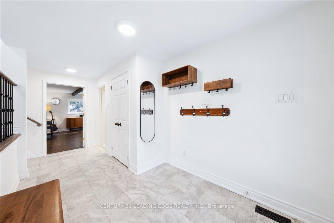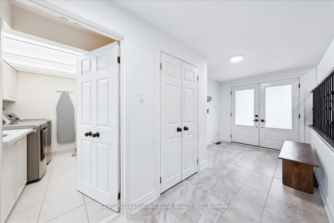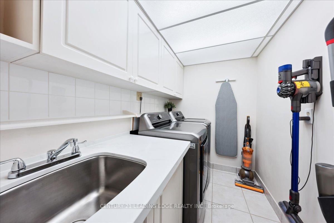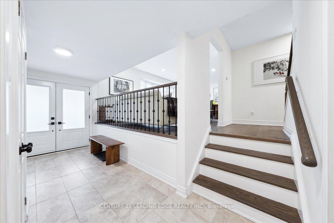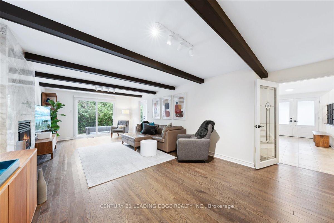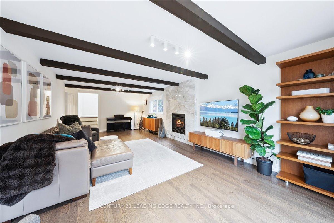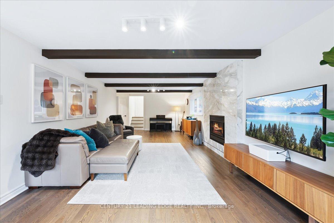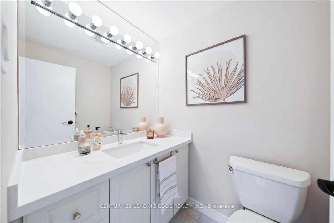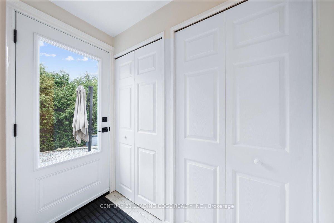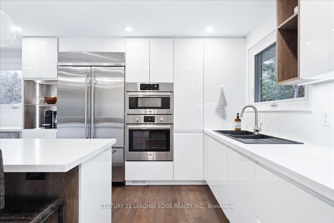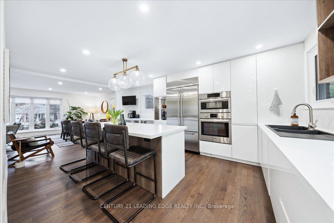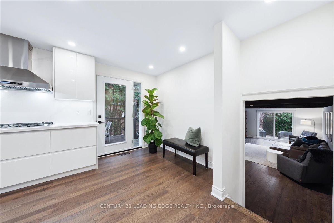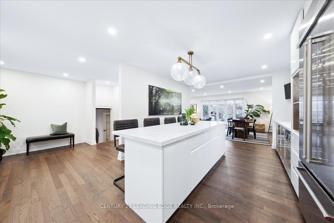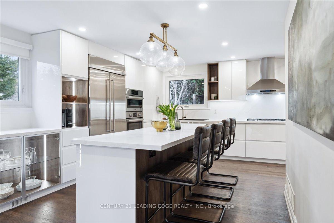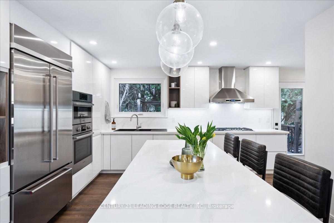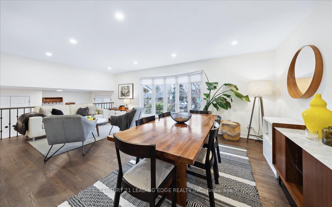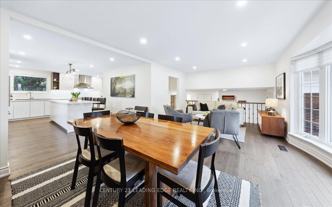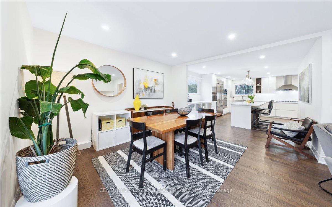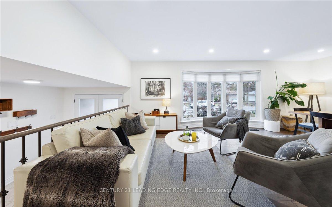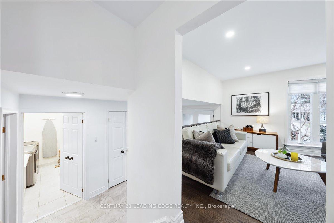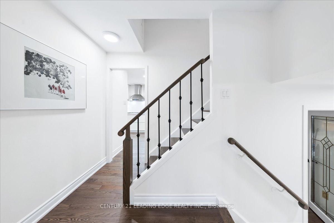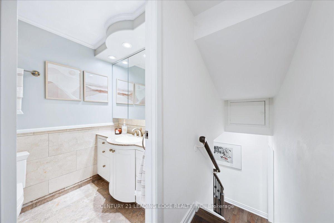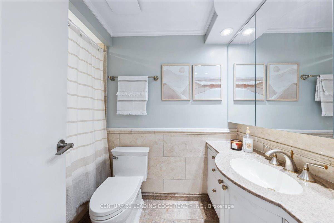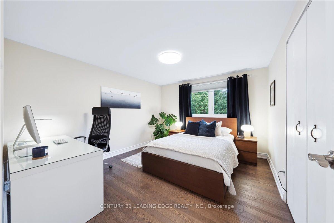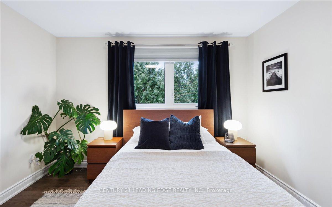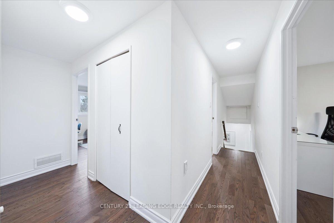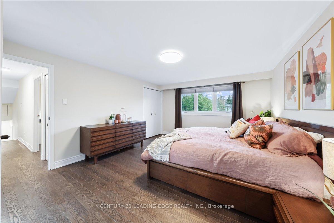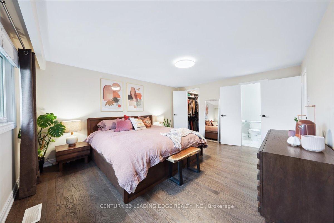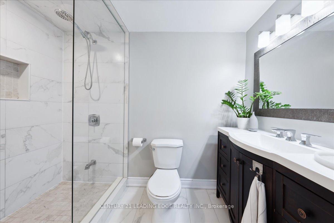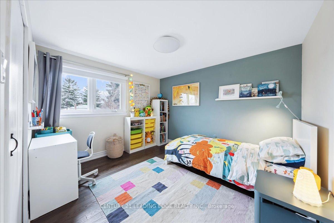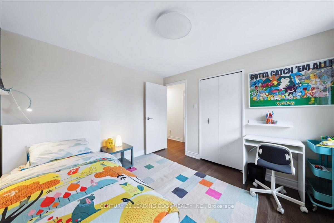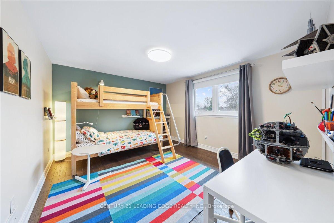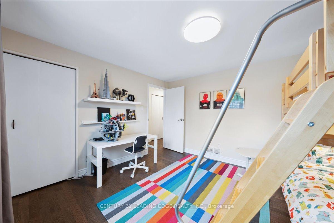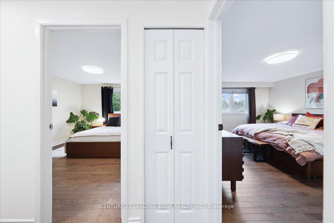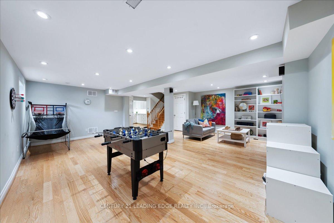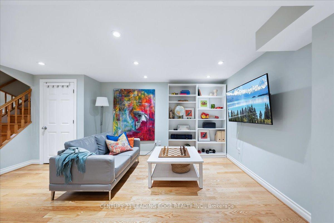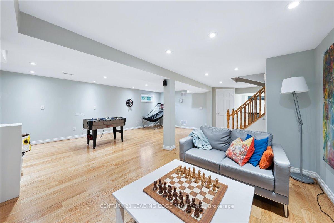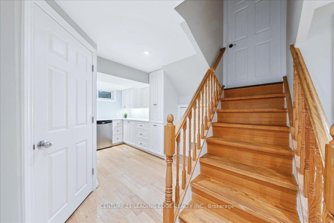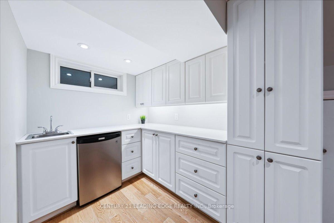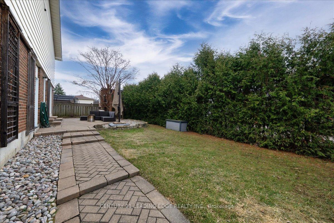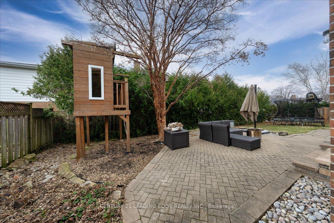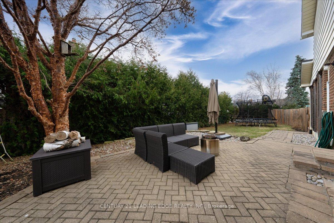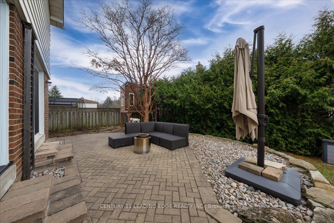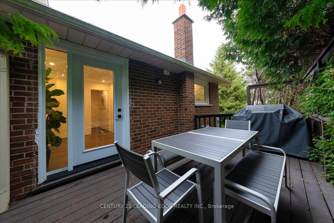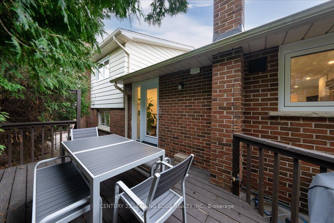$1,598,000
Available - For Sale
Listing ID: N12037681
27 Blue Spruce Lane , Markham, L3T 3W8, York
| Welcome to this beautiful 4-BR home nestled on a prime corner lot in a family friendly neighbourhood. Boasting an abundance of natural light throughout, this home is designed for comfort and convenience, perfect for growing families. 4 spacious bedrooms, master BR w/ 3-pc ensuite and a walk-in closet, offering a private retreat. 3 luxurious bathrooms- elegant finishes and plenty of space for everyone in the family. Large modern kitchen with walk-out to patio, perfect for enjoying outdoor meals and entertaining guests. Finished basement with a kitchenette. Open concept living and dining areas, ideal for family gatherings. Cozy family room with fireplace, with a walkout to the side yard. Huge crawlspace, perfect for storing seasonal items and more. Expansive corner lot with room for kids to play, including a treehouse, a fenced-in side yard with a lush cedar hedge for added privacy. Family friendly street and neighbourhood, walking distance to great schools, Thornhill Community Centre and Library, Thornhill Village Shops. This stunning home offers an unbeatable combination of space, privacy and convenience, with endless possibilities for family fun and relaxation. Don't miss out on this exceptional opportunity and schedule a showing today! |
| Price | $1,598,000 |
| Taxes: | $7126.60 |
| Assessment Year: | 2024 |
| Occupancy: | Owner |
| Address: | 27 Blue Spruce Lane , Markham, L3T 3W8, York |
| Directions/Cross Streets: | Bayview Ave and Royal Orchard Blvd |
| Rooms: | 8 |
| Rooms +: | 1 |
| Bedrooms: | 4 |
| Bedrooms +: | 0 |
| Family Room: | T |
| Basement: | Finished |
| Level/Floor | Room | Length(ft) | Width(ft) | Descriptions | |
| Room 1 | Main | Living Ro | 11.81 | 10.82 | Hardwood Floor, Bay Window |
| Room 2 | Main | Dining Ro | 11.81 | 10.82 | Hardwood Floor, Bay Window |
| Room 3 | Main | Kitchen | 19.02 | 11.81 | Hardwood Floor, W/O To Deck, Centre Island |
| Room 4 | Ground | Family Ro | 26.24 | 12.46 | Hardwood Floor, Gas Fireplace |
| Room 5 | Second | Primary B | 15.42 | 12.79 | Hardwood Floor, Walk-In Closet(s), Ensuite Bath |
| Room 6 | Second | Bedroom 2 | 12.14 | 10.82 | Hardwood Floor, B/I Closet |
| Room 7 | Second | Bedroom 3 | 11.81 | 11.15 | Hardwood Floor, B/I Closet |
| Room 8 | Second | Bedroom 4 | 11.15 | 9.84 | Hardwood Floor, Closet |
| Room 9 | Basement | Recreatio | 21.45 | 20.57 | Hardwood Floor, Combined w/Dining, Pot Lights |
| Room 10 | Basement | Recreatio | 20.34 | 20.34 | Laminate, Above Grade Window |
| Washroom Type | No. of Pieces | Level |
| Washroom Type 1 | 2 | Ground |
| Washroom Type 2 | 3 | Second |
| Washroom Type 3 | 4 | Second |
| Washroom Type 4 | 0 | |
| Washroom Type 5 | 0 | |
| Washroom Type 6 | 2 | Ground |
| Washroom Type 7 | 3 | Second |
| Washroom Type 8 | 4 | Second |
| Washroom Type 9 | 0 | |
| Washroom Type 10 | 0 | |
| Washroom Type 11 | 2 | Ground |
| Washroom Type 12 | 3 | Second |
| Washroom Type 13 | 4 | Second |
| Washroom Type 14 | 0 | |
| Washroom Type 15 | 0 |
| Total Area: | 0.00 |
| Approximatly Age: | 51-99 |
| Property Type: | Detached |
| Style: | 2-Storey |
| Exterior: | Brick, Aluminum Siding |
| Garage Type: | Built-In |
| (Parking/)Drive: | Private Do |
| Drive Parking Spaces: | 4 |
| Park #1 | |
| Parking Type: | Private Do |
| Park #2 | |
| Parking Type: | Private Do |
| Pool: | None |
| Approximatly Age: | 51-99 |
| Approximatly Square Footage: | 1500-2000 |
| Property Features: | Fenced Yard, Library |
| CAC Included: | N |
| Water Included: | N |
| Cabel TV Included: | N |
| Common Elements Included: | N |
| Heat Included: | N |
| Parking Included: | N |
| Condo Tax Included: | N |
| Building Insurance Included: | N |
| Fireplace/Stove: | Y |
| Heat Type: | Forced Air |
| Central Air Conditioning: | Central Air |
| Central Vac: | Y |
| Laundry Level: | Syste |
| Ensuite Laundry: | F |
| Elevator Lift: | False |
| Sewers: | Sewer |
| Utilities-Cable: | A |
| Utilities-Hydro: | Y |
$
%
Years
This calculator is for demonstration purposes only. Always consult a professional
financial advisor before making personal financial decisions.
| Although the information displayed is believed to be accurate, no warranties or representations are made of any kind. |
| CENTURY 21 LEADING EDGE REALTY INC. |
|
|

Wally Islam
Real Estate Broker
Dir:
416-949-2626
Bus:
416-293-8500
Fax:
905-913-8585
| Book Showing | Email a Friend |
Jump To:
At a Glance:
| Type: | Freehold - Detached |
| Area: | York |
| Municipality: | Markham |
| Neighbourhood: | Royal Orchard |
| Style: | 2-Storey |
| Approximate Age: | 51-99 |
| Tax: | $7,126.6 |
| Beds: | 4 |
| Baths: | 3 |
| Fireplace: | Y |
| Pool: | None |
Locatin Map:
Payment Calculator:
