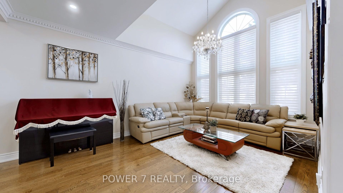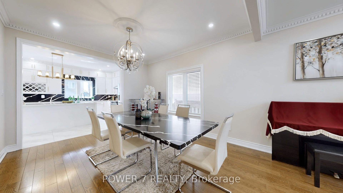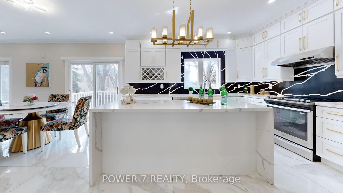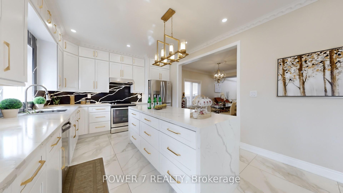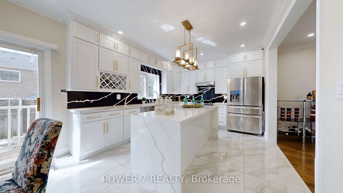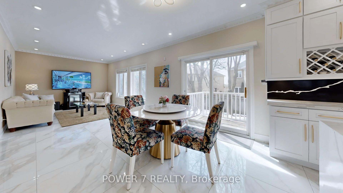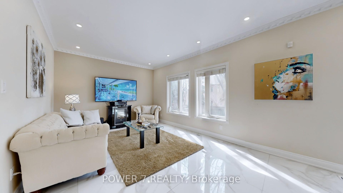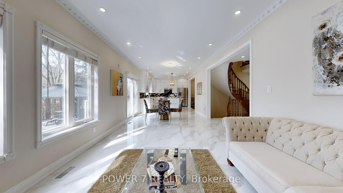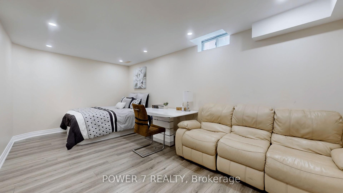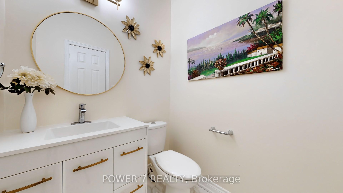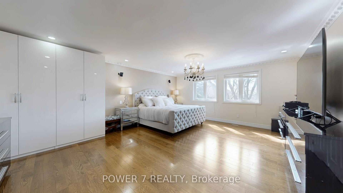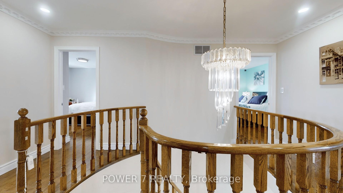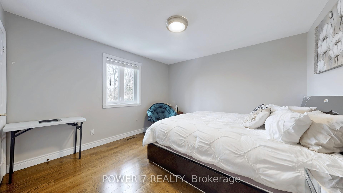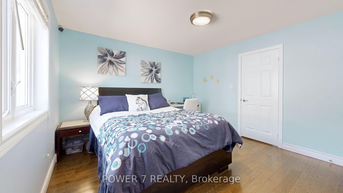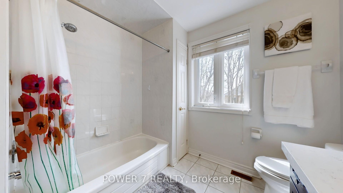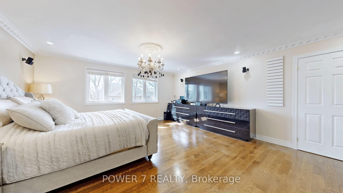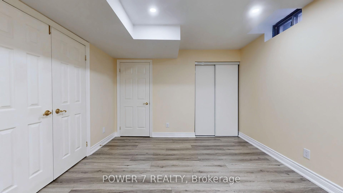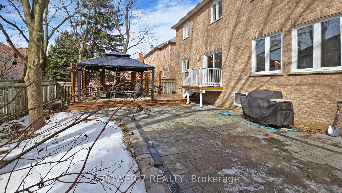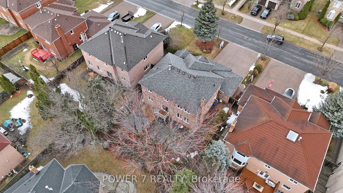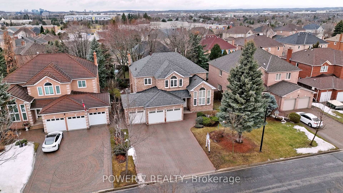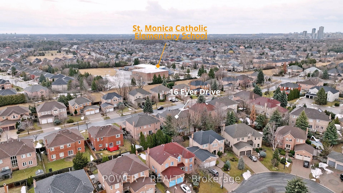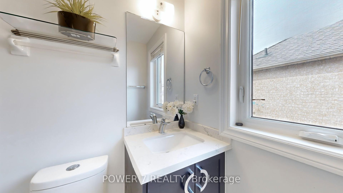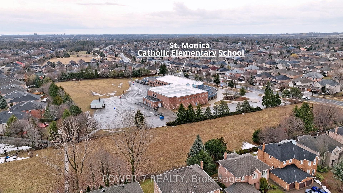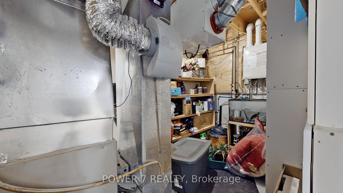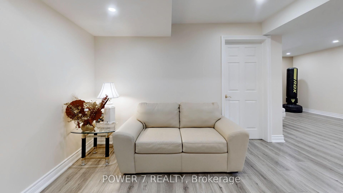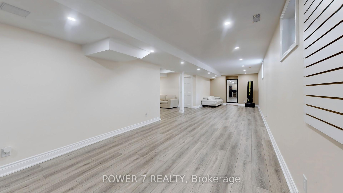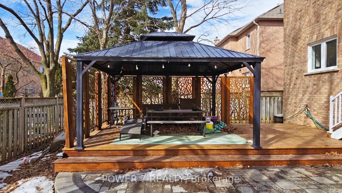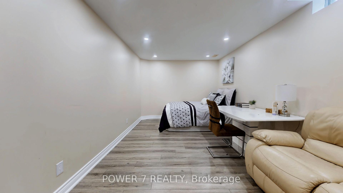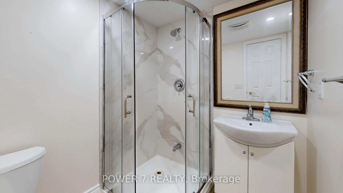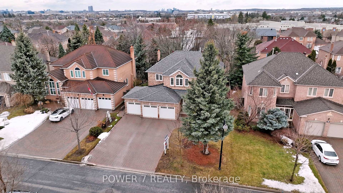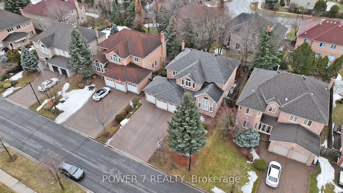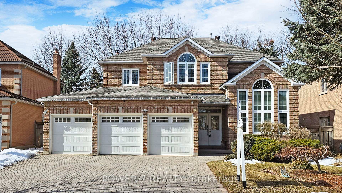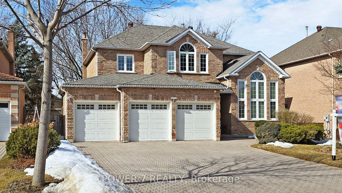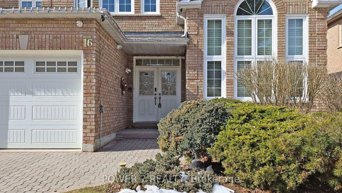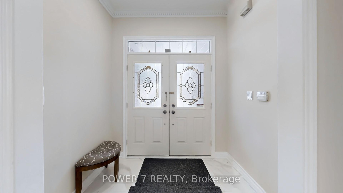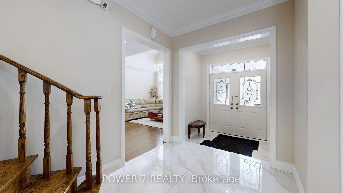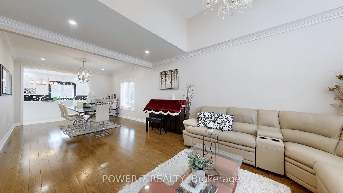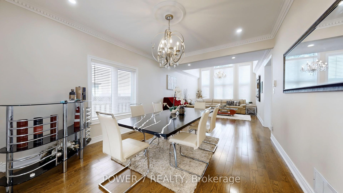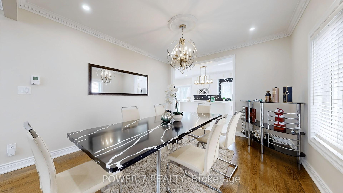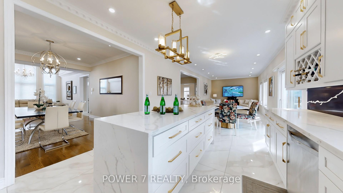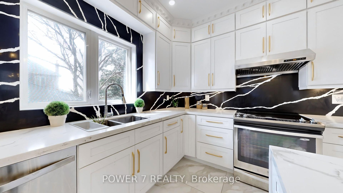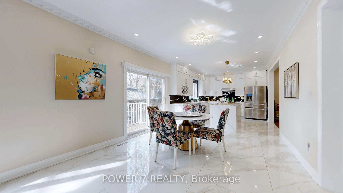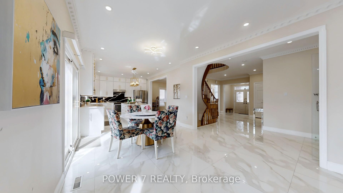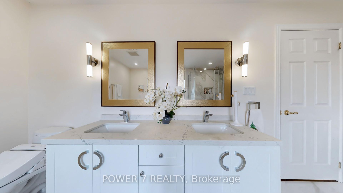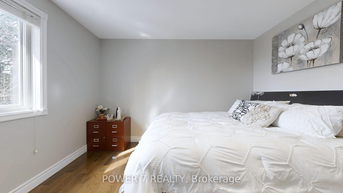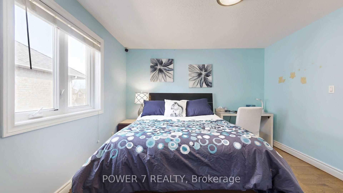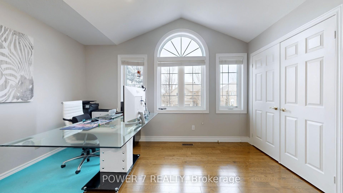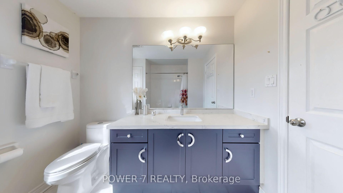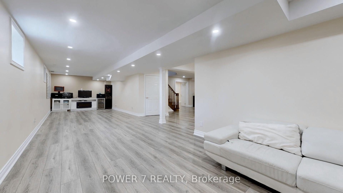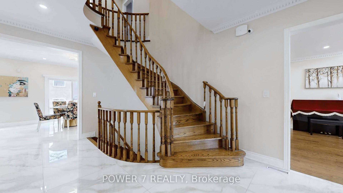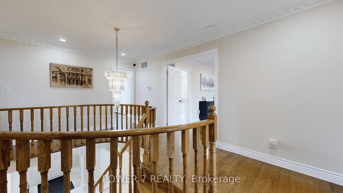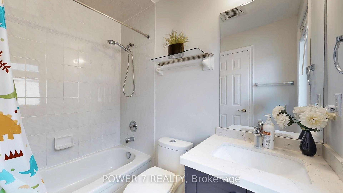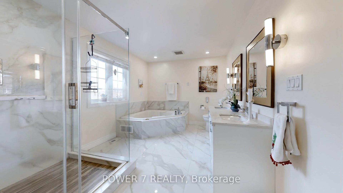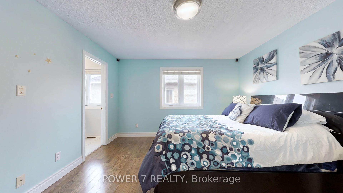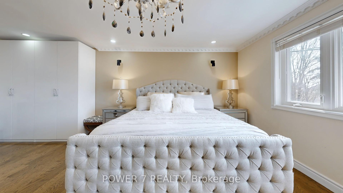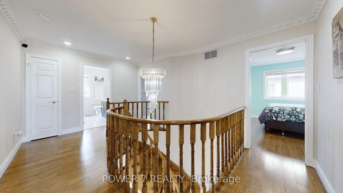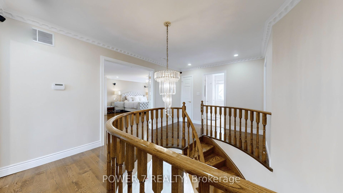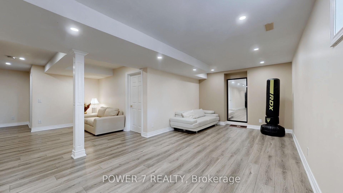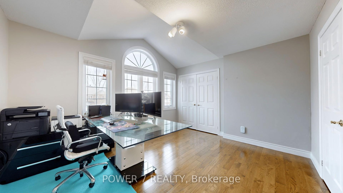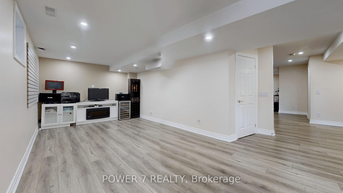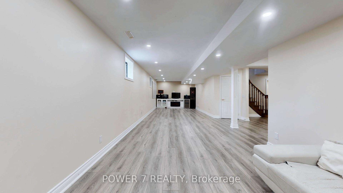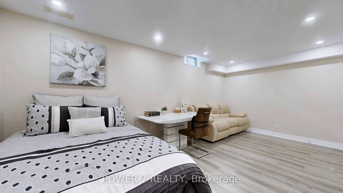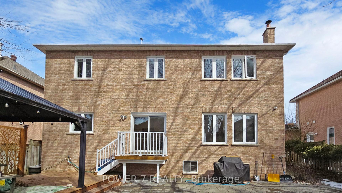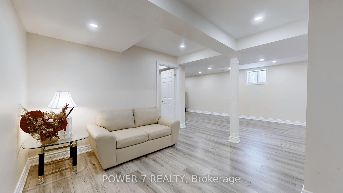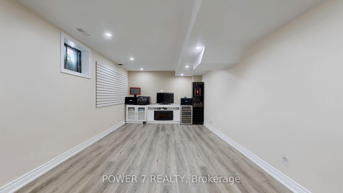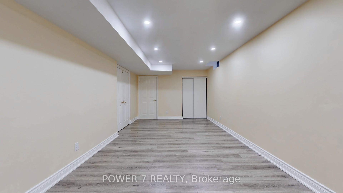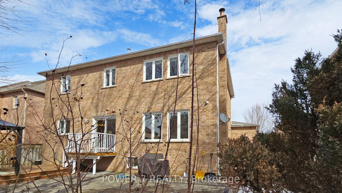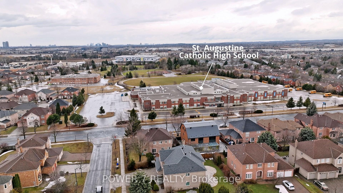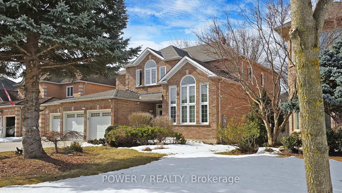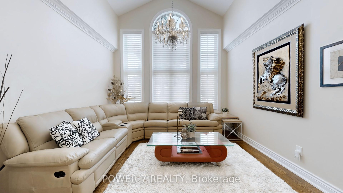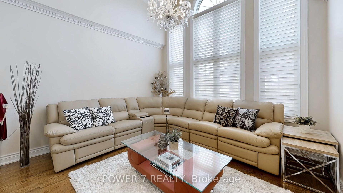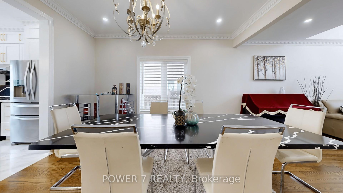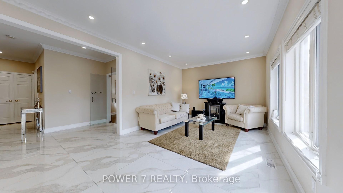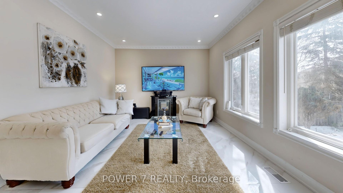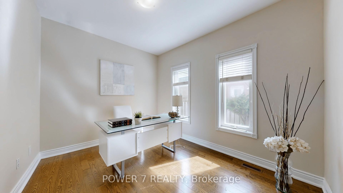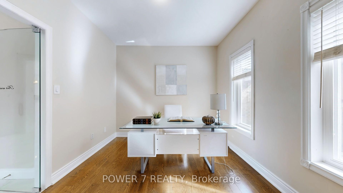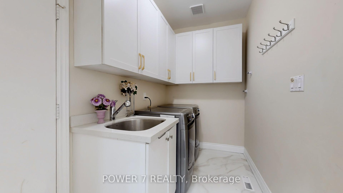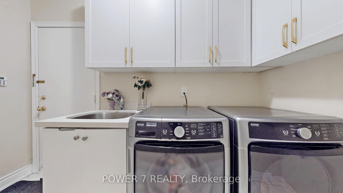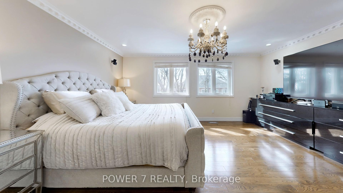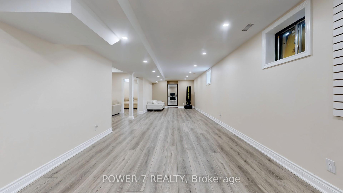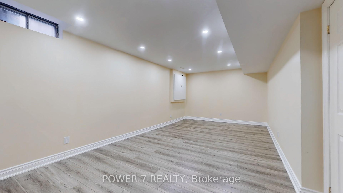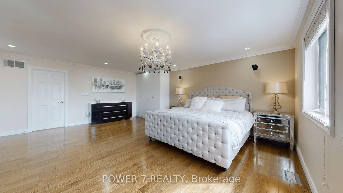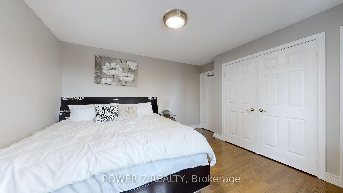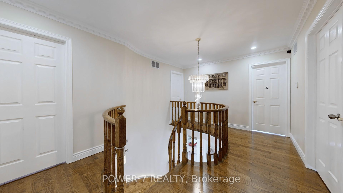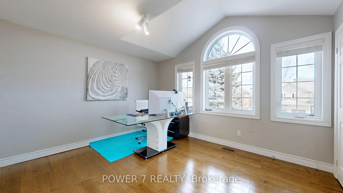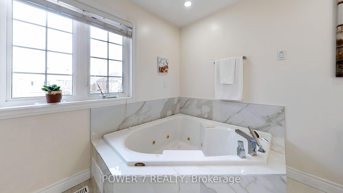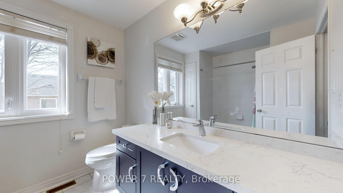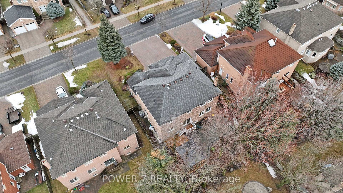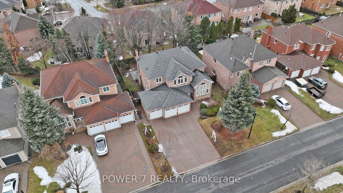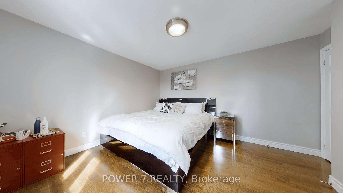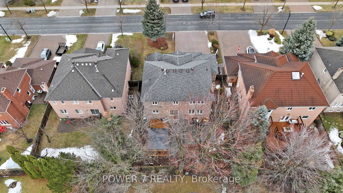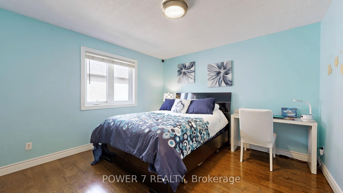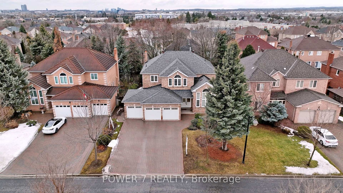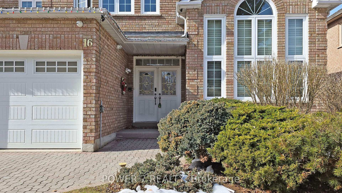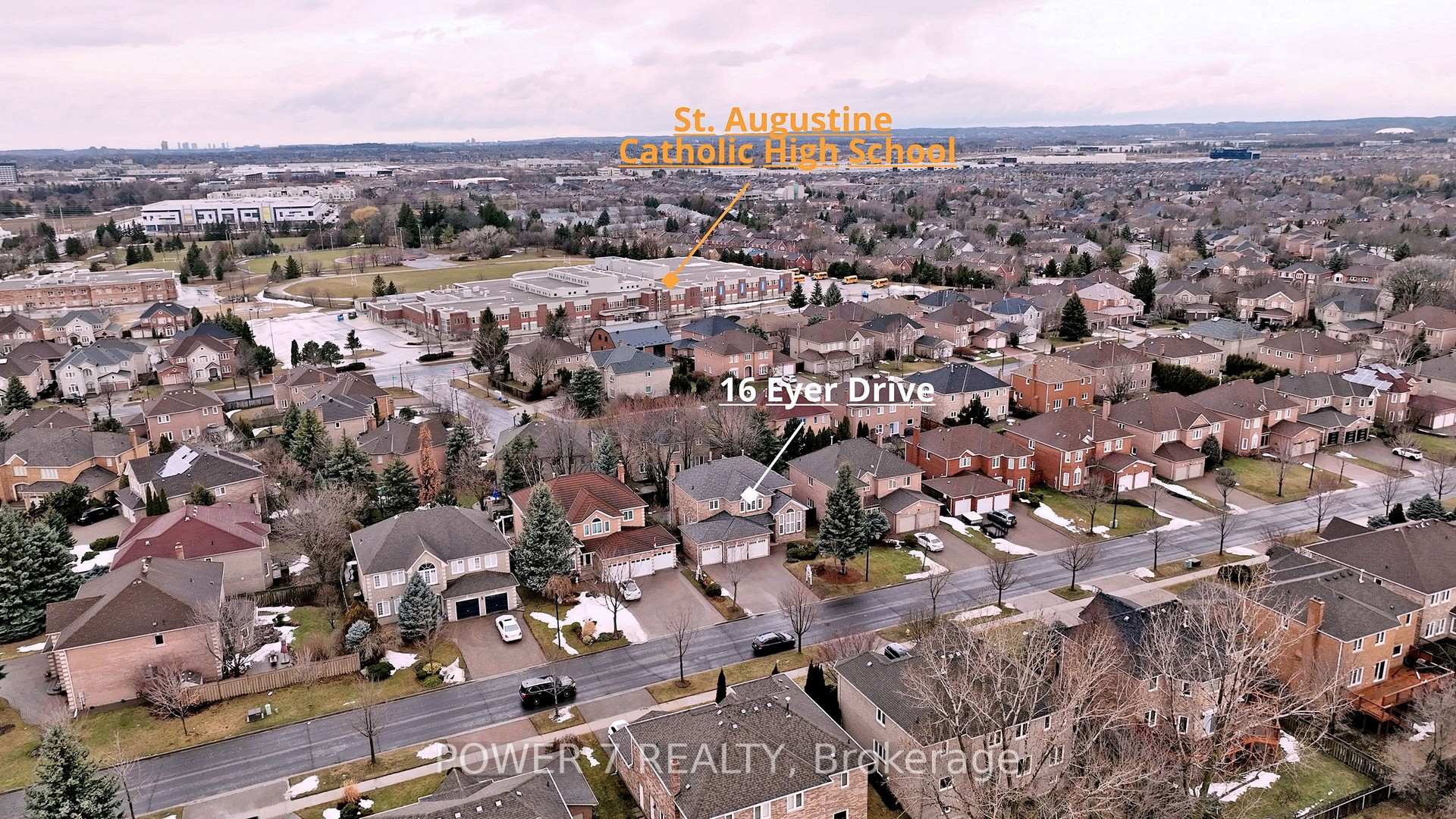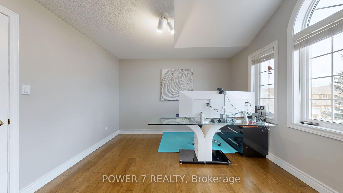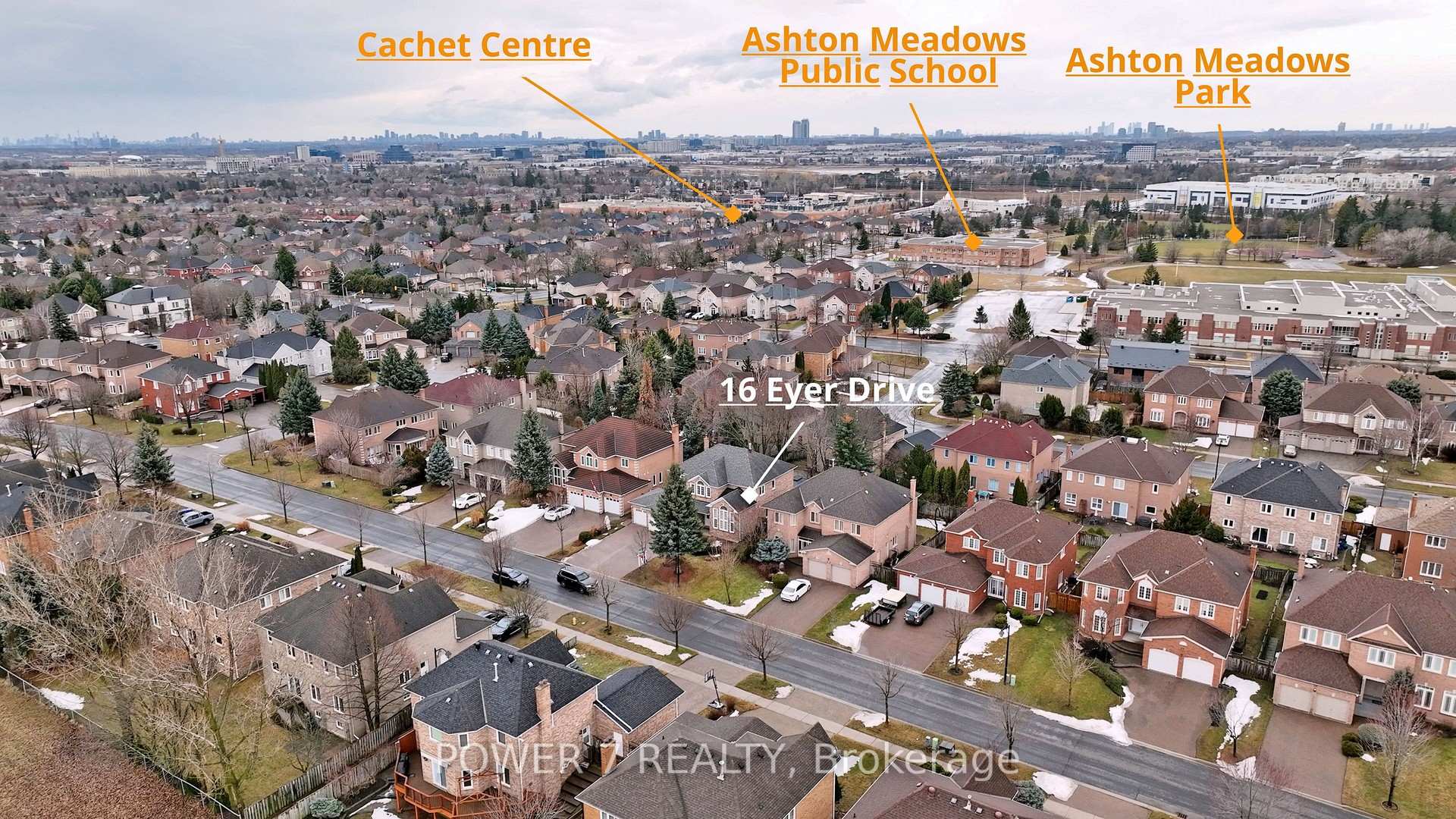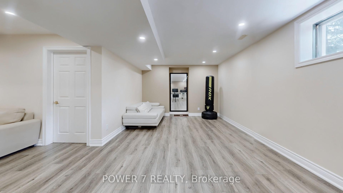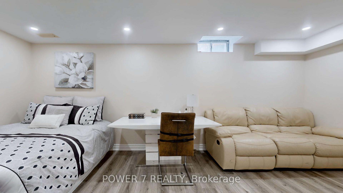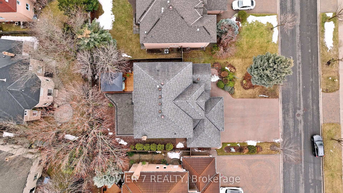$2,490,000
Available - For Sale
Listing ID: N12027244
16 Eyer Driv West , Markham, L6C 1S4, York
| An Ultra Luxury 3-Car Garage Detached House In A Prestigious Cachet Community! Totally Renovated From Top To Bottom, Approx. 3,019 + 1,578SF Designers Finished Basement Offers Your Family A 4,600 SF Livable Space! Situated On A premium 60' lot features a triple-car garage Interlock Driveway that Can Park 6 Cars, Top-Quality Hardwood Floor, 9 Ceiling & Crown Molding, Re-Designed Gourmet Kitchen Island With Extended Breakfast Area, Granite Countertops, All Stainless Steel Appliances, Professionally Finished Basement, Pot Lights Throughout, Open Recreational Room, Two Guest Room With 3-pc Bath. St. Augustine CS & Pierre Trudeau SS (St. Augustine CS was ranked Top 4 Out of 689 H.S. In Ontario and Pierre Trudeau SS was ranked Top 12 out 689 H.S.), Walking Distance To Parks & Trails, 3 Schools, Restaurants, Cafes, T&T, Cachet Shopping Centre & Kings Square Shopping Centres, Minutes Drive To Hwy 404 & 407, Go Station, Costco, Shoppers, 5 Major Banks, Downtown Markham, Markville M., First Markham Place, & All Other Amenities! |
| Price | $2,490,000 |
| Taxes: | $9234.00 |
| Occupancy: | Owner |
| Address: | 16 Eyer Driv West , Markham, L6C 1S4, York |
| Directions/Cross Streets: | Warden / 16th |
| Rooms: | 14 |
| Bedrooms: | 4 |
| Bedrooms +: | 2 |
| Family Room: | T |
| Basement: | Finished |
| Level/Floor | Room | Length(ft) | Width(ft) | Descriptions | |
| Room 1 | Main | Living Ro | 17.15 | 12 | Cathedral Ceiling(s), Crown Moulding, Hardwood Floor |
| Room 2 | Main | Dining Ro | 13.42 | 12 | Hardwood Floor, Crown Moulding, Pot Lights |
| Room 3 | Main | Kitchen | 14.66 | 11.91 | Custom Backsplash, Modern Kitchen, W/O To Deck |
| Room 4 | Main | Breakfast | 11.91 | 10.59 | Ceramic Floor, W/O To Deck, Crown Moulding |
| Room 5 | Main | Family Ro | 14.66 | 11.91 | Hardwood Floor, Crown Moulding, Picture Window |
| Room 6 | Main | Library | 11.84 | 9.58 | Hardwood Floor, Glass Doors, Picture Window |
| Room 7 | Second | Primary B | 20.01 | 16.17 | 5 Pc Ensuite, Crown Moulding, Pot Lights |
| Room 8 | Second | Bedroom 2 | 13.09 | 12.4 | Double Closet, Hardwood Floor, Overlooks Backyard |
| Room 9 | Second | Bedroom 3 | 12.5 | 12.33 | 4 Pc Ensuite, Walk-In Closet(s), Hardwood Floor |
| Room 10 | Second | Bedroom 4 | 13.25 | 11.58 | Double Closet, Cathedral Ceiling(s), Overlooks Frontyard |
| Room 11 | Basement | Recreatio | 39.59 | 11.15 | 3 Pc Bath, Pot Lights, Large Window |
| Room 12 | Basement | Bedroom | 21.65 | 12 | Closet, Window, Laminate |
| Room 13 | Basement | Bedroom | 18.01 | 10 | Pot Lights, Window, Laminate |
| Room 14 | Basement | Other | 12 | 7.74 | Separate Room, Laminate |
| Washroom Type | No. of Pieces | Level |
| Washroom Type 1 | 5 | Second |
| Washroom Type 2 | 4 | Second |
| Washroom Type 3 | 4 | Second |
| Washroom Type 4 | 2 | Main |
| Washroom Type 5 | 3 | Basement |
| Total Area: | 0.00 |
| Property Type: | Detached |
| Style: | 2-Storey |
| Exterior: | Brick |
| Garage Type: | Attached |
| (Parking/)Drive: | Private Do |
| Drive Parking Spaces: | 3 |
| Park #1 | |
| Parking Type: | Private Do |
| Park #2 | |
| Parking Type: | Private Do |
| Pool: | None |
| Approximatly Square Footage: | 3000-3500 |
| Property Features: | Cul de Sac/D, Fenced Yard |
| CAC Included: | N |
| Water Included: | N |
| Cabel TV Included: | N |
| Common Elements Included: | N |
| Heat Included: | N |
| Parking Included: | N |
| Condo Tax Included: | N |
| Building Insurance Included: | N |
| Fireplace/Stove: | Y |
| Heat Type: | Forced Air |
| Central Air Conditioning: | Central Air |
| Central Vac: | N |
| Laundry Level: | Syste |
| Ensuite Laundry: | F |
| Elevator Lift: | False |
| Sewers: | Sewer |
$
%
Years
This calculator is for demonstration purposes only. Always consult a professional
financial advisor before making personal financial decisions.
| Although the information displayed is believed to be accurate, no warranties or representations are made of any kind. |
| POWER 7 REALTY |
|
|

Wally Islam
Real Estate Broker
Dir:
416-949-2626
Bus:
416-293-8500
Fax:
905-913-8585
| Virtual Tour | Book Showing | Email a Friend |
Jump To:
At a Glance:
| Type: | Freehold - Detached |
| Area: | York |
| Municipality: | Markham |
| Neighbourhood: | Cachet |
| Style: | 2-Storey |
| Tax: | $9,234 |
| Beds: | 4+2 |
| Baths: | 5 |
| Fireplace: | Y |
| Pool: | None |
Locatin Map:
Payment Calculator:
