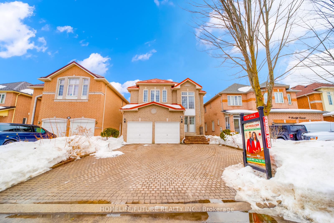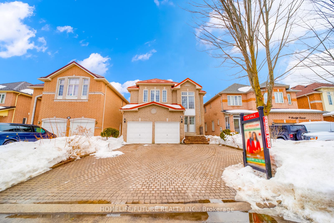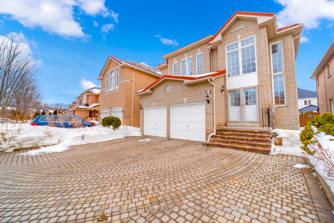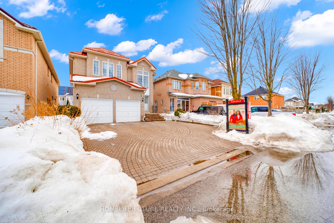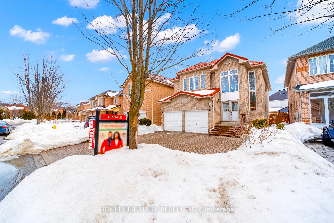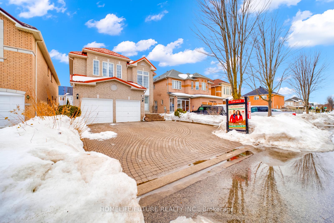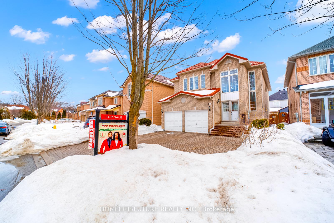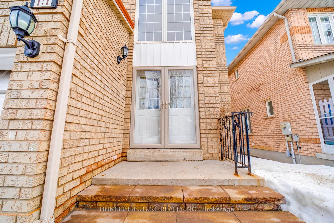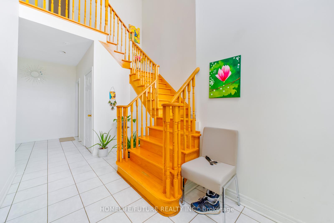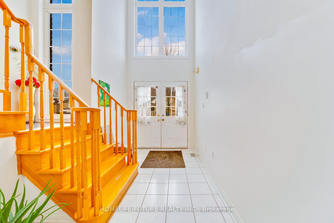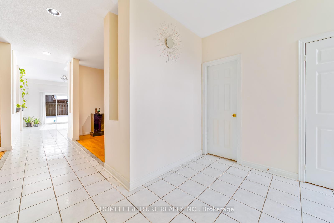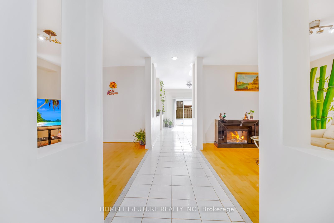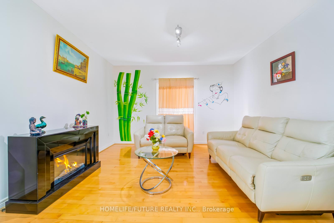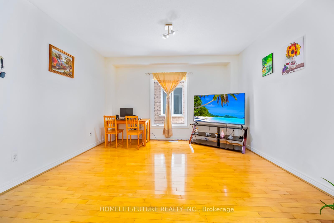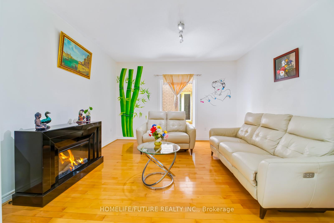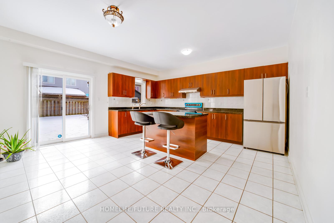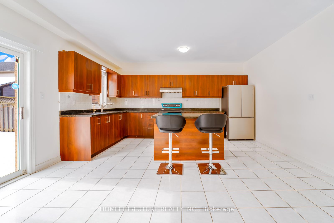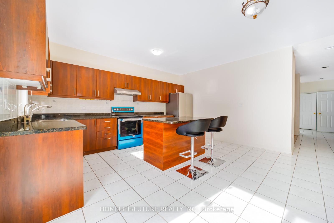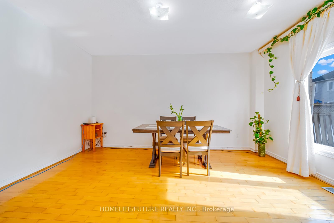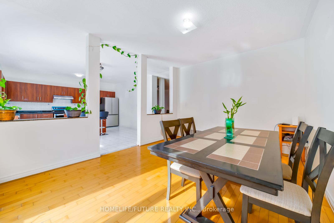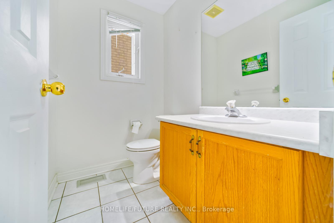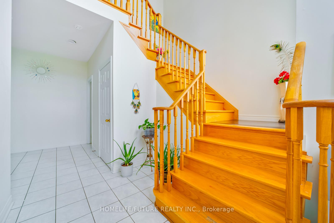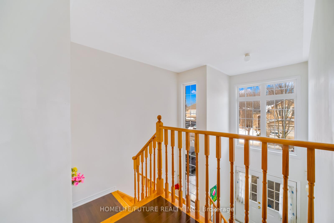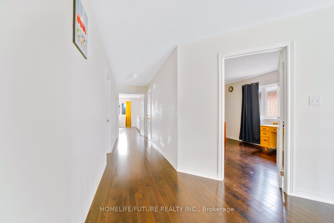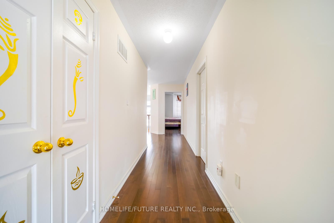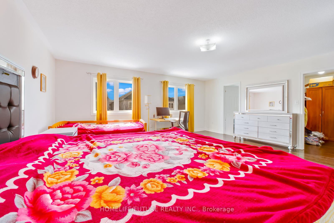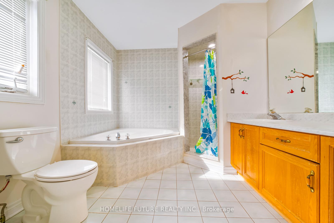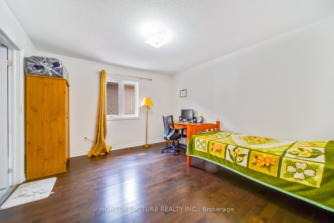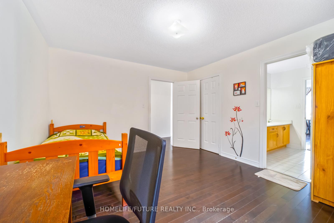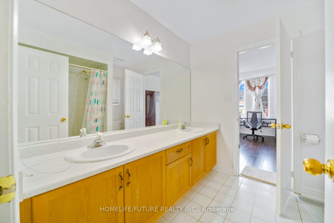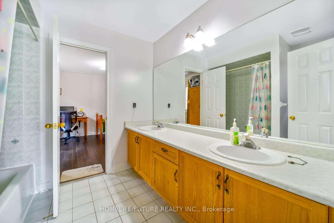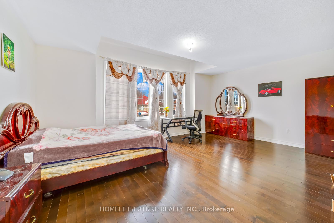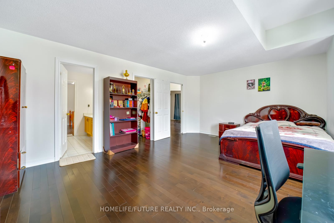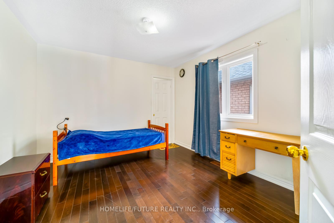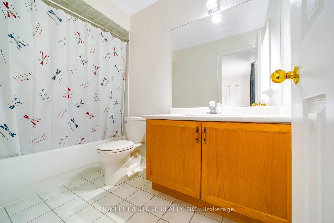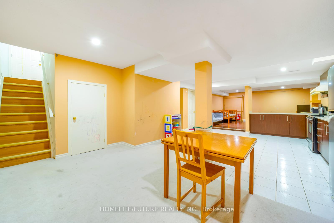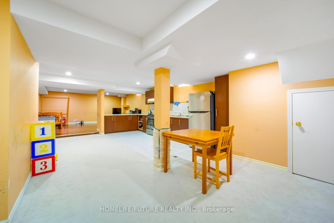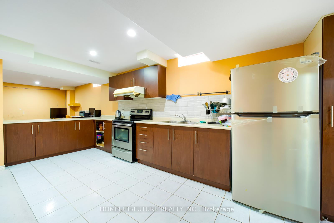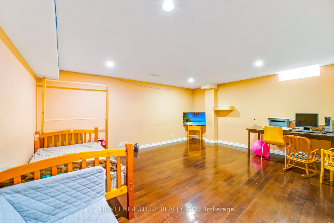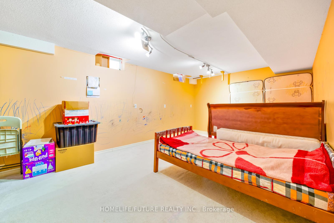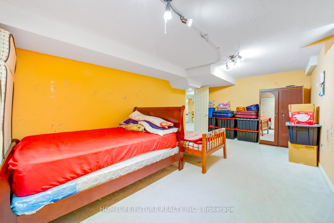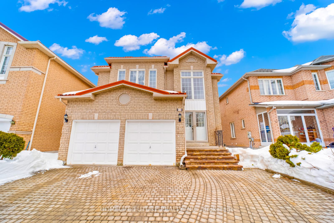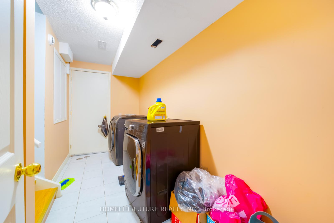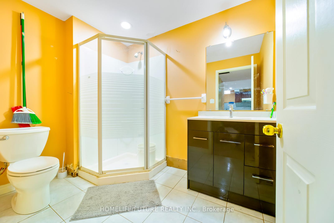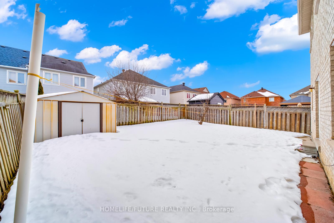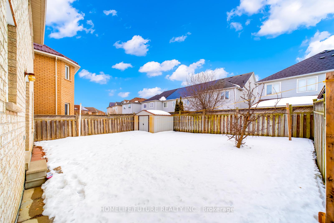$1,798,800
Available - For Sale
Listing ID: N11992440
11 Ferncliffe Crescent , Markham, L3S 4N9, York
| Stunning Detached Home With Double Garage In High Demand Location!! 9' Ceiling On Main Floor. Approx 3100 Sqft. Wonderful Open Concept Layout With A Spacious Living , Dining & Family Room. Gorgeous Kitchen With Granite Counter Tops And S/S Appliances. Spacious Bedrooms With Walk In Closets In Most Bedrooms. Finished Basement With Separate Entrance, Kitchen, Bedroom, Washroom And Living Space. 3 Minutes Walk To Markham/Steels, (Ttc And Yrt Bus). Walking Distance To School, Park, Banks, Walmart, No Frills & Much More. Close To Hwy 407 & 401, Costco, Home Depot, Canadian Tire & More. |
| Price | $1,798,800 |
| Taxes: | $6525.64 |
| Occupancy: | Owner+T |
| Address: | 11 Ferncliffe Crescent , Markham, L3S 4N9, York |
| Lot Size: | 39.37 x 111.54 (Feet) |
| Directions/Cross Streets: | Steeles Ave. / Markham Rd. |
| Rooms: | 8 |
| Rooms +: | 3 |
| Bedrooms: | 4 |
| Bedrooms +: | 1 |
| Kitchens: | 1 |
| Kitchens +: | 1 |
| Family Room: | T |
| Basement: | Finished, Separate Ent |
| Washroom Type | No. of Pieces | Level |
| Washroom Type 1 | 4 | 2nd |
| Washroom Type 2 | 3 | 2nd |
| Washroom Type 3 | 2 | Main |
| Washroom Type 4 | 3 | Bsmt |
| Washroom Type 5 | 4 | Second |
| Washroom Type 6 | 3 | Second |
| Washroom Type 7 | 2 | Main |
| Washroom Type 8 | 3 | Basement |
| Washroom Type 9 | 0 |
| Total Area: | 0.00 |
| Property Type: | Detached |
| Style: | 2-Storey |
| Exterior: | Brick |
| Garage Type: | Attached |
| (Parking/)Drive: | Private |
| Drive Parking Spaces: | 4 |
| Park #1 | |
| Parking Type: | Private |
| Park #2 | |
| Parking Type: | Private |
| Pool: | None |
| Approximatly Square Footage: | 3000-3500 |
| CAC Included: | N |
| Water Included: | N |
| Cabel TV Included: | N |
| Common Elements Included: | N |
| Heat Included: | N |
| Parking Included: | N |
| Condo Tax Included: | N |
| Building Insurance Included: | N |
| Fireplace/Stove: | N |
| Heat Source: | Gas |
| Heat Type: | Forced Air |
| Central Air Conditioning: | Central Air |
| Central Vac: | N |
| Laundry Level: | Syste |
| Ensuite Laundry: | F |
| Elevator Lift: | False |
| Sewers: | Sewer |
$
%
Years
This calculator is for demonstration purposes only. Always consult a professional
financial advisor before making personal financial decisions.
| Although the information displayed is believed to be accurate, no warranties or representations are made of any kind. |
| HOMELIFE/FUTURE REALTY INC. |
|
|

Wally Islam
Real Estate Broker
Dir:
416-949-2626
Bus:
416-293-8500
Fax:
905-913-8585
| Book Showing | Email a Friend |
Jump To:
At a Glance:
| Type: | Freehold - Detached |
| Area: | York |
| Municipality: | Markham |
| Neighbourhood: | Cedarwood |
| Style: | 2-Storey |
| Lot Size: | 39.37 x 111.54(Feet) |
| Tax: | $6,525.64 |
| Beds: | 4+1 |
| Baths: | 5 |
| Fireplace: | N |
| Pool: | None |
Locatin Map:
Payment Calculator:
