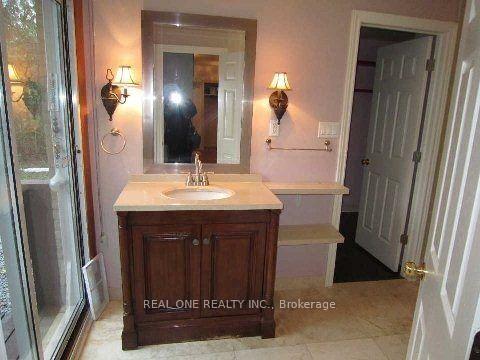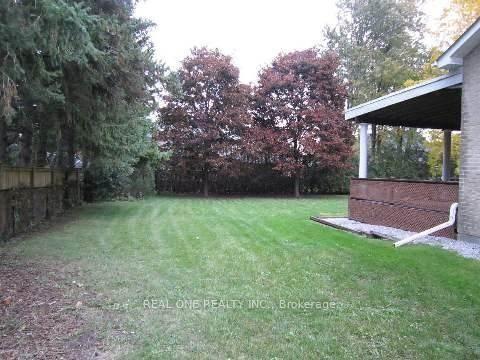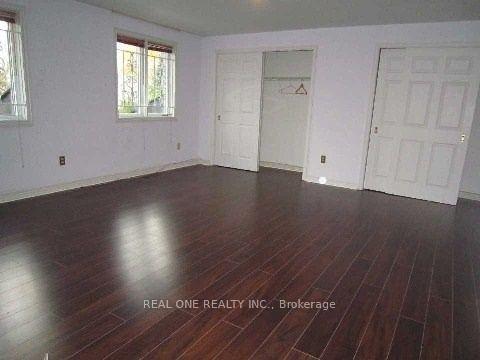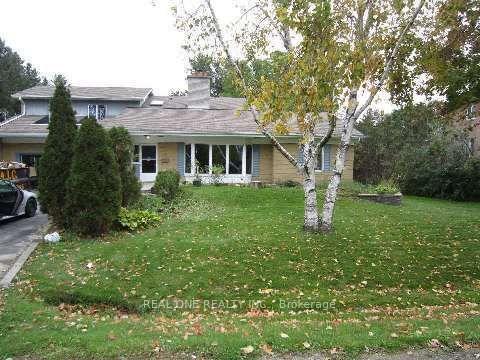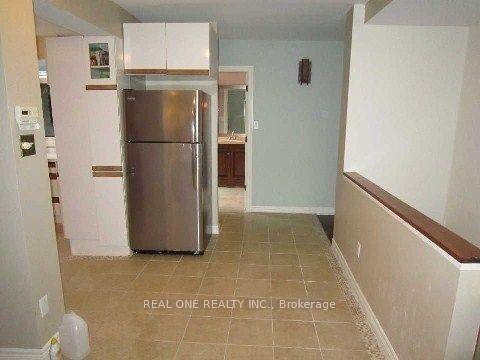$3,100
Available - For Rent
Listing ID: N12017190
15 Oakcrest Ave , Markham, L3R 2B9, Ontario
| Prime Location! Beautiful and bright home with a large backyard and mature trees. Great layout with huge family rooms. Hardwood flooring and ceramic tiles throughout the house. Located in the top-ranking Markville Secondary School district. Just minutes away from shopping center, supermarkets, entertainment, community centers, and more! Garage not included. The tenants are responbile for maintaining the lawn, and shoveling snow from the driveway. |
| Price | $3,100 |
| Address: | 15 Oakcrest Ave , Markham, L3R 2B9, Ontario |
| Lot Size: | 126.67 x 173.91 (Feet) |
| Directions/Cross Streets: | hwy 7 & Kennedy Rd. |
| Rooms: | 9 |
| Bedrooms: | 4 |
| Bedrooms +: | |
| Kitchens: | 1 |
| Family Room: | Y |
| Basement: | Unfinished |
| Furnished: | N |
| Level/Floor | Room | Length(ft) | Width(ft) | Descriptions | |
| Room 1 | 2nd | Br | 17.06 | 16.27 | 4 Pc Ensuite, His/Hers Closets, Stained Glass |
| Room 2 | 2nd | 2nd Br | 12.79 | 12.79 | Double Closet, Laminate |
| Room 3 | Ground | 3rd Br | 14.53 | 11.38 | 3 Pc Ensuite, O/Looks Backyard, Laminate |
| Room 4 | Ground | 4th Br | 12.73 | 9.91 | 3 Pc Ensuite, Double Closet, Laminate |
| Room 5 | Ground | Living | 18.04 | 11.61 | Marble Fireplace, Bay Window, Cathedral Ceiling |
| Room 6 | Ground | Dining | 28.93 | 20.2 | W/O To Patio, Combined W/Family, Hardwood Floor |
| Room 7 | Ground | Kitchen | 19.35 | 11.35 | W/O To Patio, Breakfast Area, Greenhouse Window |
| Room 8 | Ground | Family | 28.93 | 20.2 | Cathedral Ceiling, Stone Fireplace, Hardwood Floor |
| Washroom Type | No. of Pieces | Level |
| Washroom Type 1 | 4 | |
| Washroom Type 2 | 3 |
| Property Type: | Detached |
| Style: | 2-Storey |
| Exterior: | Brick Front |
| Garage Type: | Attached |
| (Parking/)Drive: | Available |
| Drive Parking Spaces: | 6 |
| Pool: | None |
| Private Entrance: | Y |
| Approximatly Square Footage: | 3000-3500 |
| Fireplace/Stove: | N |
| Heat Source: | Gas |
| Heat Type: | Forced Air |
| Central Air Conditioning: | Central Air |
| Central Vac: | Y |
| Sewers: | Sewers |
| Water: | Municipal |
| Although the information displayed is believed to be accurate, no warranties or representations are made of any kind. |
| REAL ONE REALTY INC. |
|
|

Wally Islam
Real Estate Broker
Dir:
416-949-2626
Bus:
416-293-8500
Fax:
905-913-8585
| Book Showing | Email a Friend |
Jump To:
At a Glance:
| Type: | Freehold - Detached |
| Area: | York |
| Municipality: | Markham |
| Neighbourhood: | Village Green-South Unionville |
| Style: | 2-Storey |
| Lot Size: | 126.67 x 173.91(Feet) |
| Beds: | 4 |
| Baths: | 3 |
| Fireplace: | N |
| Pool: | None |
Locatin Map:
