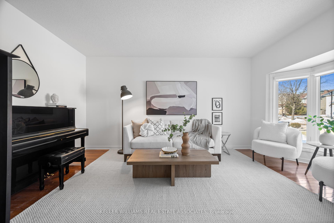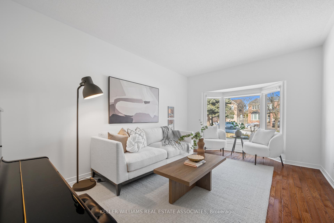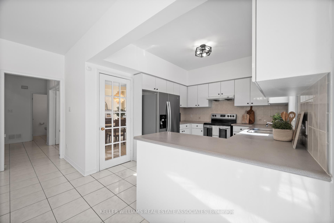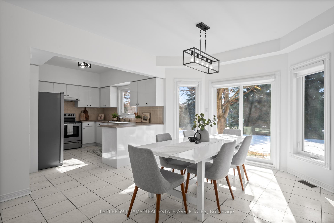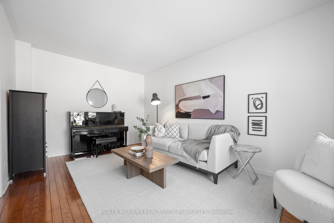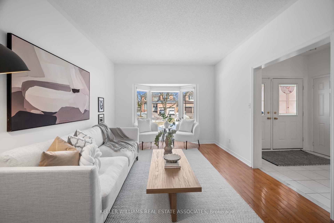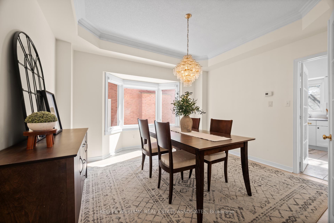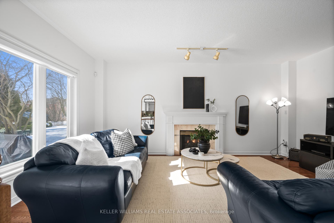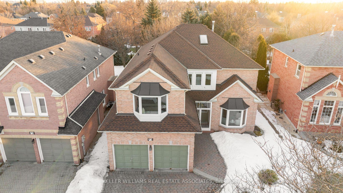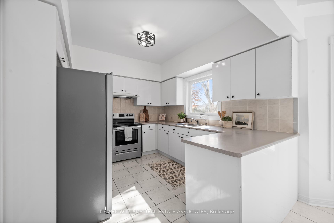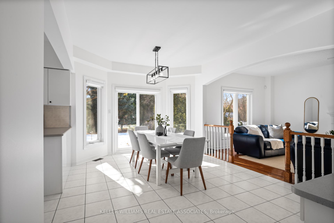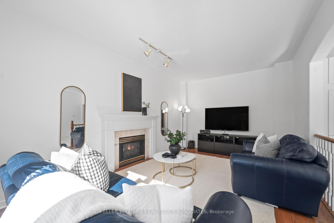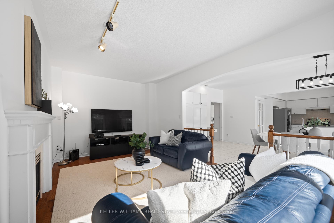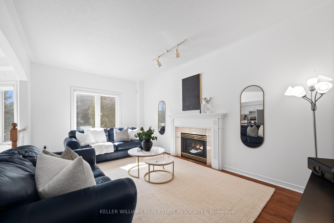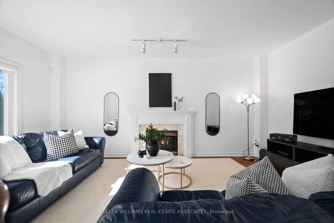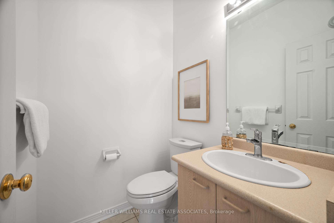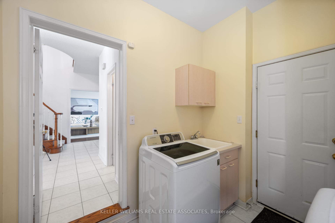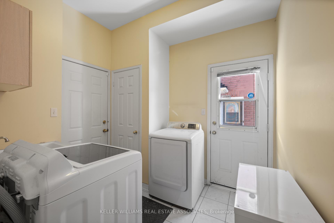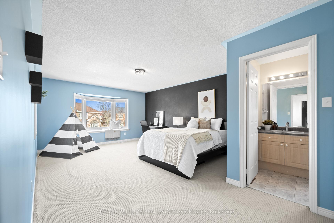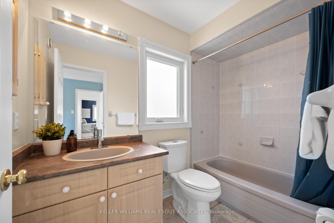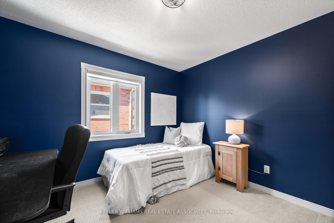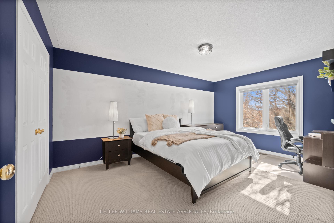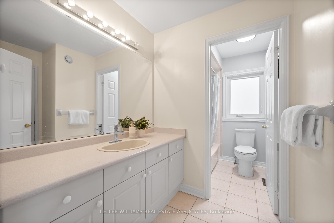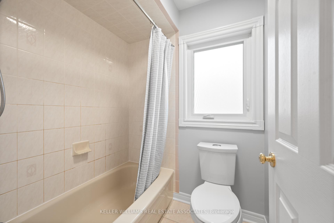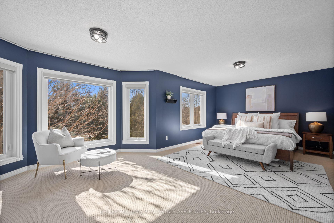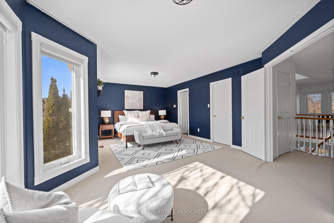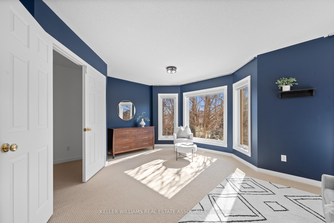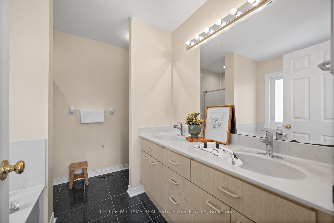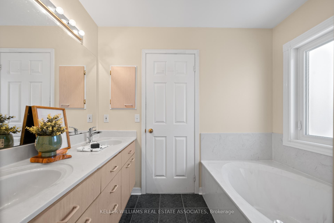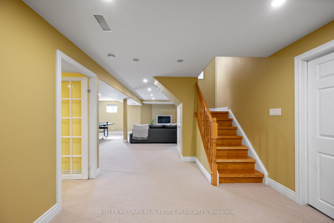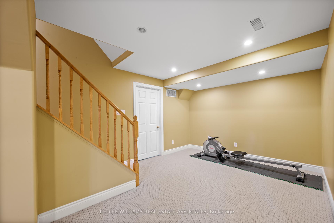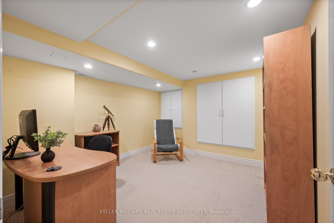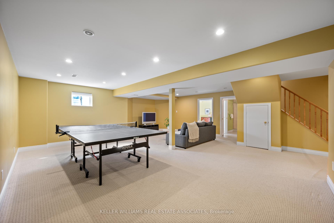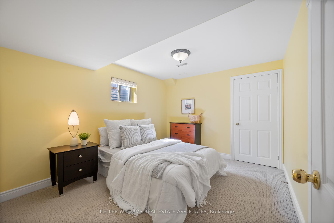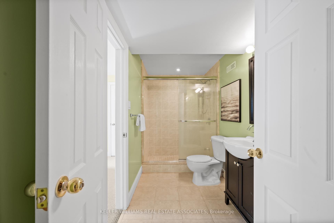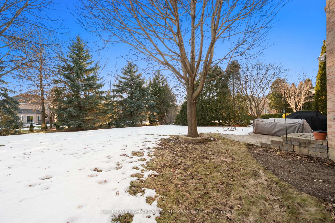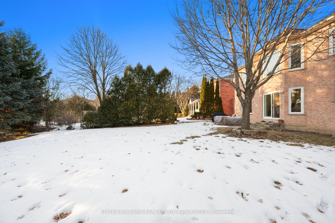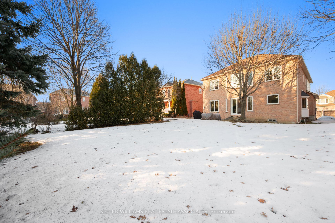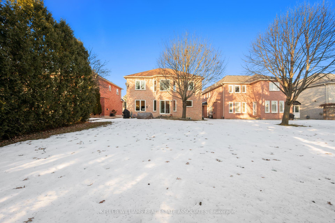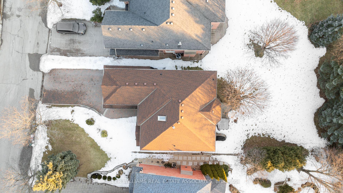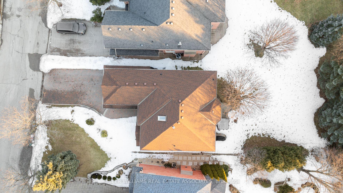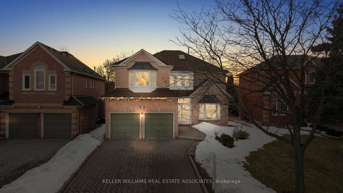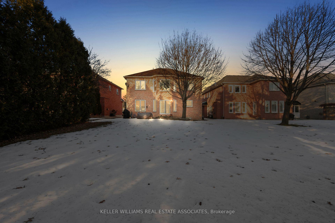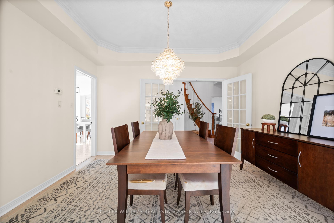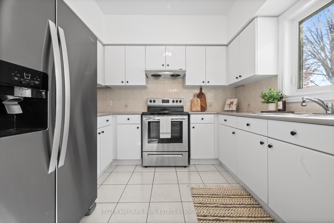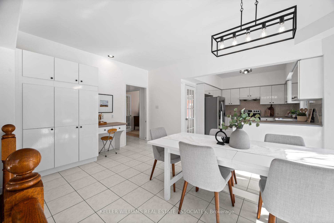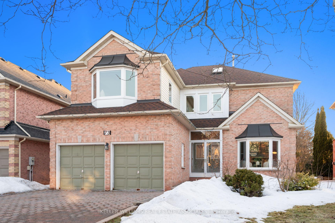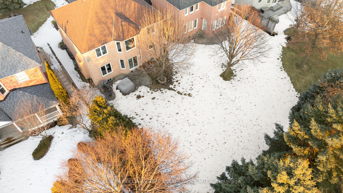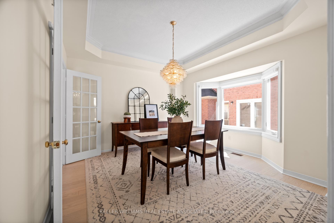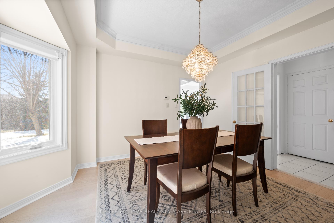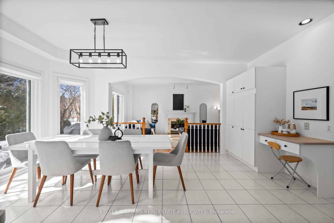$1,868,888
Available - For Sale
Listing ID: N12018368
73 Fawnbrook Circ , Markham, L3P 7V8, Ontario
| Situated On A Pristine, Family-Friendly Street In The Highly Sought-After Community Of Markville, Markham, This Exceptional Detached 4+1 Bedroom, 5 Bathroom Home Offers Nearly 2,900 SQFT Of Refined Living Space. Featuring A Double Car Garage And A Driveway With Parking For Four Additional Vehicles, This Home Is Designed For Both Comfort And Convenience. Step Inside To A Spacious Foyer That Opens Into A Formal Living Room, Bathed In Natural Light From A Grand Bay Window Overlooking The Front Yard. The Elegant Formal Dining Room Is Ideal For Hosting Family Gatherings, While The Expansive Eat-In Kitchen Boasts A Built-In Pantry, Premium Stainless Steel Appliances, And A Walkout To A Serene Backyard Lined With Mature Trees. Adjacent To The Kitchen, The Inviting Family Room Offers Gleaming Hardwood Floors And A Cozy Gas Fireplace, Making It The Perfect Spot For Quality Time. A Convenient 2-Piece Powder Room And A Main-Level Laundry Room With Direct Garage Access Complete This Level. Upstairs, The Primary Suite Features A Walk-In Closet And A Luxurious 5-Piece Ensuite With A Soaker Tub And A Separate Shower. The Second Bedroom Enjoys Direct Access To The Main 4-Piece Bath, While The Third Bedroom, Functioning As A Junior Primary, Includes A Walk-In Closet And A Private 4-Piece Ensuite. The Fourth Bedroom Is Another Well-Appointed Space. The Fully Finished Basement Offers A Spacious Rec Room With Pot Lights, A Dedicated Office Perfect For Remote Work, An Additional Bedroom For Overnight Guests, And A 3-Piece Bath. Located In A Prime Area With Easy Access To Highways, Top-Rated Schools, Parks, Shopping, Public Transit, And More Plus Quick Routes To Downtown Toronto And The Airport This Home Is A Rare Find. Properties In This Coveted Neighbourhood Seldom Come To Market, Making This A Fantastic Opportunity To Secure Your Dream Home! |
| Price | $1,868,888 |
| Taxes: | $8416.89 |
| Assessment Year: | 2024 |
| Address: | 73 Fawnbrook Circ , Markham, L3P 7V8, Ontario |
| Lot Size: | 49.44 x 166.67 (Feet) |
| Acreage: | < .50 |
| Directions/Cross Streets: | Carlton Rd & Fawnbrook Cir |
| Rooms: | 9 |
| Rooms +: | 3 |
| Bedrooms: | 4 |
| Bedrooms +: | 1 |
| Kitchens: | 1 |
| Family Room: | Y |
| Basement: | Finished, Full |
| Level/Floor | Room | Length(ft) | Width(ft) | Descriptions | |
| Room 1 | Main | Living | 11.32 | 17.48 | Hardwood Floor, O/Looks Frontyard, Bay Window |
| Room 2 | Main | Laundry | 7.58 | 8.82 | Access To Garage, Laundry Sink |
| Room 3 | Main | Dining | 12.76 | 12.33 | French Doors, Bay Window, Coffered Ceiling |
| Room 4 | Main | Kitchen | 11.51 | 9.51 | Eat-In Kitchen, Tile Floor, B/I Appliances |
| Room 5 | Main | Family | 11.32 | 18.5 | Hardwood Floor, Gas Fireplace, O/Looks Backyard |
| Room 6 | 2nd | Prim Bdrm | 23.48 | 14.07 | 5 Pc Ensuite, W/I Closet, Broadloom |
| Room 7 | 2nd | Br | 10.82 | 15.84 | Broadloom, Semi Ensuite, Closet |
| Room 8 | 2nd | Br | 13.48 | 22.34 | Broadloom, W/I Closet, 4 Pc Ensuite |
| Room 9 | 2nd | Br | 11.32 | 10.33 | Broadloom, Closet, Large Window |
| Room 10 | Bsmt | Rec | 10.99 | 9.91 | Broadloom, Pot Lights |
| Room 11 | Bsmt | Office | 22.07 | 20.4 | Pot Lights, Broadloom |
| Room 12 | Bsmt | Br | 11.51 | 9.68 | Broadloom, Closet, Semi Ensuite |
| Washroom Type | No. of Pieces | Level |
| Washroom Type 1 | 2 | Main |
| Washroom Type 2 | 5 | 2nd |
| Washroom Type 3 | 4 | 2nd |
| Washroom Type 4 | 3 | Bsmt |
| Property Type: | Detached |
| Style: | 2-Storey |
| Exterior: | Brick |
| Garage Type: | Attached |
| (Parking/)Drive: | Pvt Double |
| Drive Parking Spaces: | 4 |
| Pool: | None |
| Property Features: | Library, Park, Place Of Worship, Public Transit, Rec Centre, School |
| Fireplace/Stove: | Y |
| Heat Source: | Gas |
| Heat Type: | Forced Air |
| Central Air Conditioning: | Central Air |
| Central Vac: | N |
| Laundry Level: | Main |
| Elevator Lift: | N |
| Sewers: | Sewers |
| Water: | Municipal |
$
%
Years
This calculator is for demonstration purposes only. Always consult a professional
financial advisor before making personal financial decisions.
| Although the information displayed is believed to be accurate, no warranties or representations are made of any kind. |
| KELLER WILLIAMS REAL ESTATE ASSOCIATES |
|
|

Wally Islam
Real Estate Broker
Dir:
416-949-2626
Bus:
416-293-8500
Fax:
905-913-8585
| Virtual Tour | Book Showing | Email a Friend |
Jump To:
At a Glance:
| Type: | Freehold - Detached |
| Area: | York |
| Municipality: | Markham |
| Neighbourhood: | Unionville |
| Style: | 2-Storey |
| Lot Size: | 49.44 x 166.67(Feet) |
| Tax: | $8,416.89 |
| Beds: | 4+1 |
| Baths: | 5 |
| Fireplace: | Y |
| Pool: | None |
Locatin Map:
Payment Calculator:
