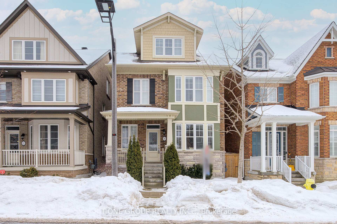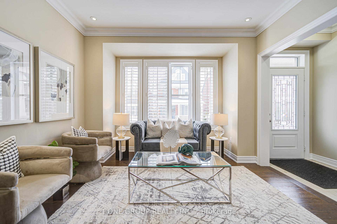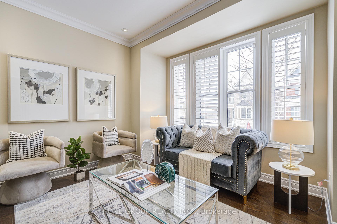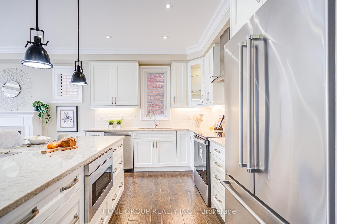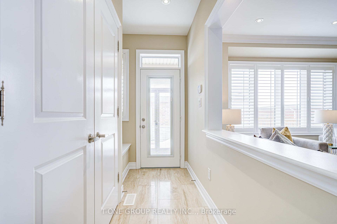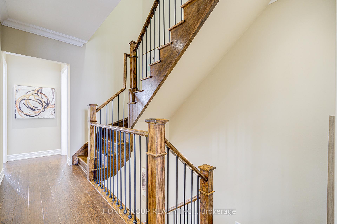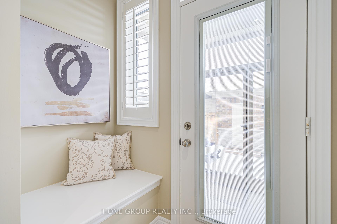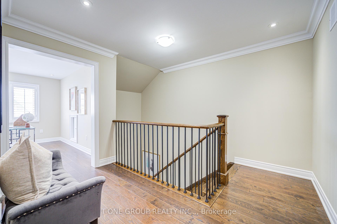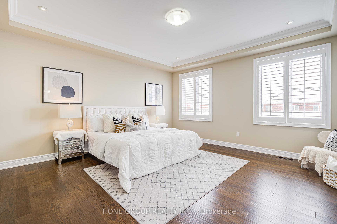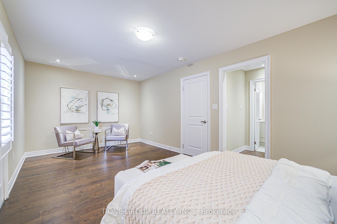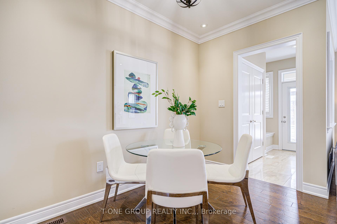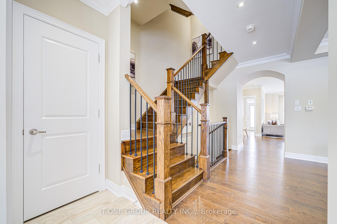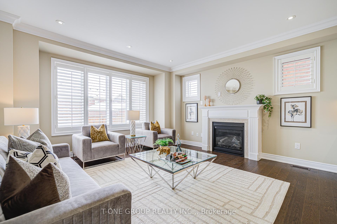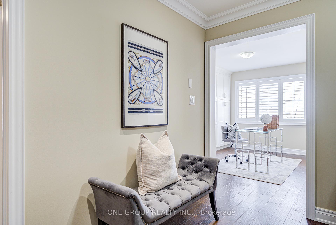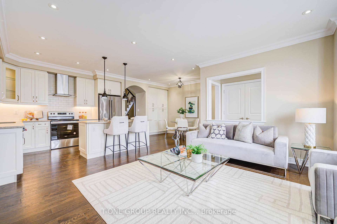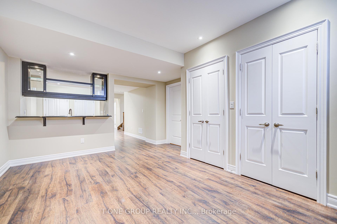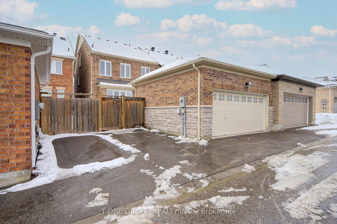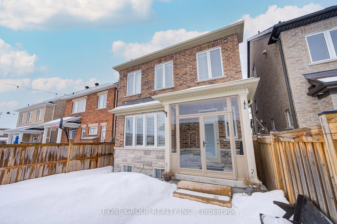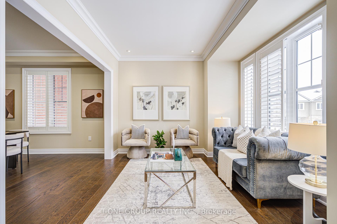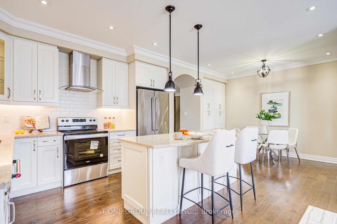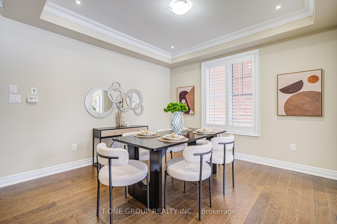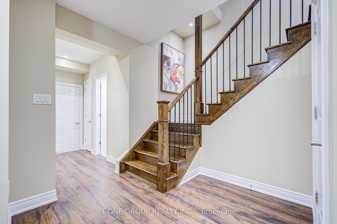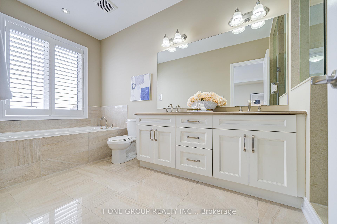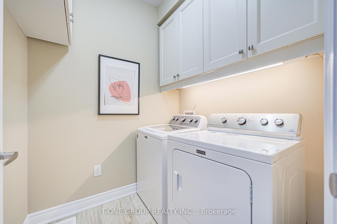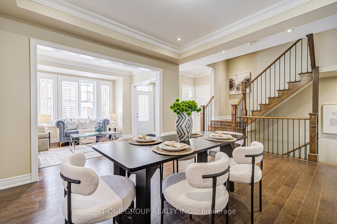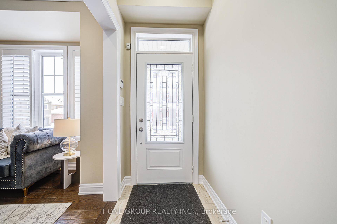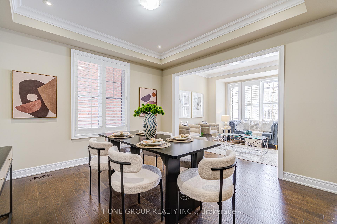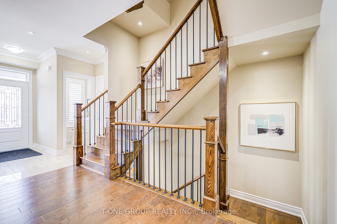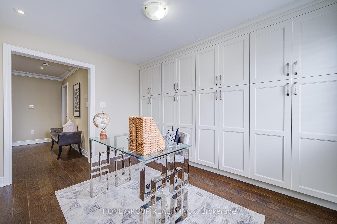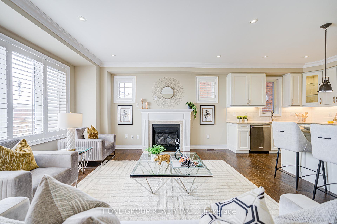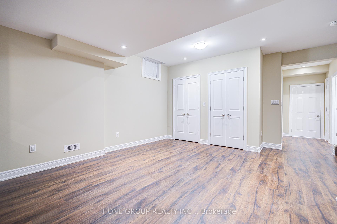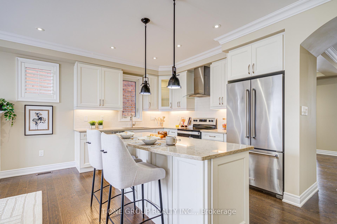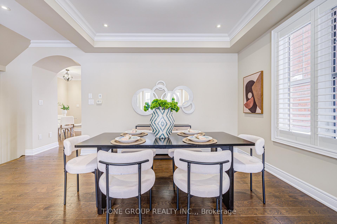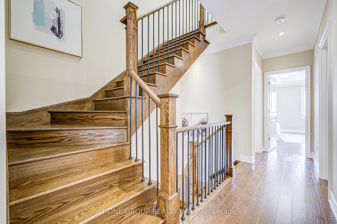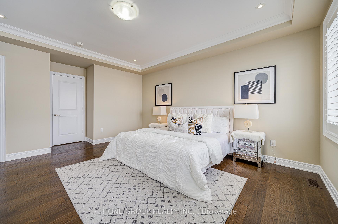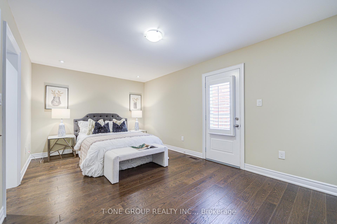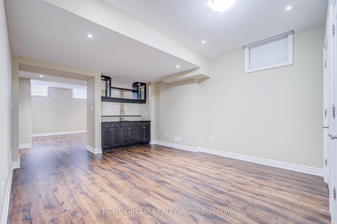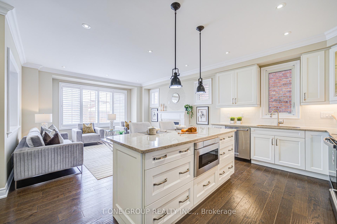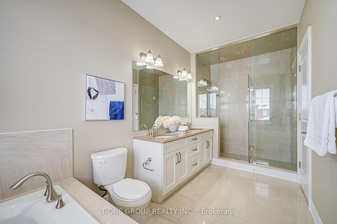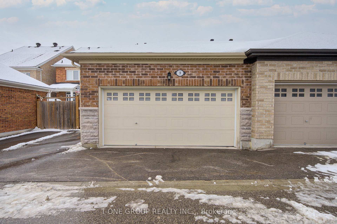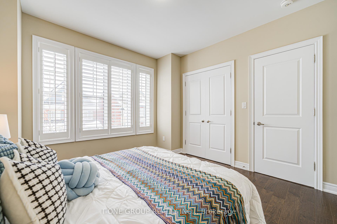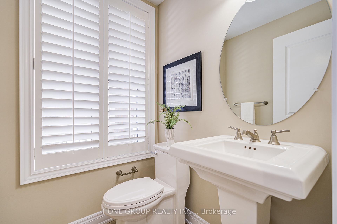$1,890,000
Available - For Sale
Listing ID: N11995904
9 Couloir Driv , Markham, L6B 0Y9, York
| Beautiful, New Upgraded Up To Bottom A Family Home In A Heart Of Cornell Community. Absolutely Stunning double Garage Detached Home, Over 3900 Sqf Of living Space W/5 Br & 5 Bathroom. Bright-Sun Filled All Over The House With Unique Open Concept Layout, Pot Light And Hardwood Floor Throughout Entire House, 9" Ceiling On Main Floors. Family Room Features W/Large Window & Gas Fire Place-Open, Gourmet kitchen W/Large Centre Island, Granite Counter & Backsplash. Open Oak Stair To The Basement. Basement Finished W/A lot Of Additional Storages. 1 Bedroom W/Window, And Great Size Family & Living Room, Wet Bar W/3pc Bathroom, Step Away From All Essential amenities Including Highly Rated Schools, Parks, Baseball / Pickle-Ball Courts, Enclosed Dog Park, Nature Cycling Trail. Community Centre, Library, Hospital & Public Transit, Hwy !!! |
| Price | $1,890,000 |
| Taxes: | $6693.00 |
| Occupancy: | Owner |
| Address: | 9 Couloir Driv , Markham, L6B 0Y9, York |
| Lot Size: | 29.05 x 105.10 (Feet) |
| Directions/Cross Streets: | 16th Ave / Bur Oak |
| Rooms: | 12 |
| Rooms +: | 1 |
| Bedrooms: | 4 |
| Bedrooms +: | 1 |
| Kitchens: | 1 |
| Family Room: | T |
| Basement: | Finished |
| Level/Floor | Room | Length(ft) | Width(ft) | Descriptions | |
| Room 1 | Main | Dining Ro | 12.2 | 12.17 | Hardwood Floor, Combined w/Living, Window |
| Room 2 | Main | Living Ro | 11.22 | 12.33 | Hardwood Floor, Combined w/Dining, Large Window |
| Room 3 | Main | Family Ro | 15.78 | 15.32 | Hardwood Floor, Combined w/Kitchen, Gas Fireplace |
| Room 4 | Main | Kitchen | 20.4 | 22.37 | Hardwood Floor, Centre Island, Breakfast Area |
| Room 5 | Second | Primary B | 16.04 | 14.92 | Hardwood Floor, 5 Pc Bath, Walk-In Closet(s) |
| Room 6 | Second | Bedroom 2 | 12.5 | 18.53 | Hardwood Floor, Window, Closet |
| Room 7 | Second | Bedroom 3 | 11.18 | 12 | Hardwood Floor, Window, Closet |
| Room 8 | Third | Bedroom 4 | 20.96 | 11.32 | Heated Floor, 4 Pc Bath, Walk-In Closet(s) |
| Room 9 | Third | Great Roo | 12.43 | 10.82 | Hardwood Floor, Window, B/I Bookcase |
| Room 10 | Basement | Bedroom | 11.18 | 12.07 | Hardwood Floor, Window, Closet |
| Room 11 | Basement | Great Roo | 18.34 | 14.37 | Hardwood Floor, Wet Bar, 3 Pc Bath |
| Room 12 | Basement | Living Ro | 19.32 | 14.37 | Hardwood Floor, Window, Open Concept |
| Room 13 | Main | Breakfast | 20.37 | 22.3 | Hardwood Floor, B/I Shelves, Open Concept |
| Washroom Type | No. of Pieces | Level |
| Washroom Type 1 | 2 | Main |
| Washroom Type 2 | 4 | 2nd |
| Washroom Type 3 | 5 | 2nd |
| Washroom Type 4 | 4 | 3rd |
| Washroom Type 5 | 3 | Bsmt |
| Washroom Type 6 | 2 | Main |
| Washroom Type 7 | 4 | Second |
| Washroom Type 8 | 5 | Second |
| Washroom Type 9 | 4 | Third |
| Washroom Type 10 | 3 | Basement |
| Total Area: | 0.00 |
| Approximatly Age: | 6-15 |
| Property Type: | Detached |
| Style: | 3-Storey |
| Exterior: | Brick, Stucco (Plaster) |
| Garage Type: | Detached |
| (Parking/)Drive: | Private Do |
| Drive Parking Spaces: | 2 |
| Park #1 | |
| Parking Type: | Private Do |
| Park #2 | |
| Parking Type: | Private Do |
| Pool: | None |
| Approximatly Age: | 6-15 |
| Approximatly Square Footage: | 3500-5000 |
| CAC Included: | N |
| Water Included: | N |
| Cabel TV Included: | N |
| Common Elements Included: | N |
| Heat Included: | N |
| Parking Included: | N |
| Condo Tax Included: | N |
| Building Insurance Included: | N |
| Fireplace/Stove: | Y |
| Heat Source: | Gas |
| Heat Type: | Forced Air |
| Central Air Conditioning: | Central Air |
| Central Vac: | N |
| Laundry Level: | Syste |
| Ensuite Laundry: | F |
| Sewers: | Sewer |
$
%
Years
This calculator is for demonstration purposes only. Always consult a professional
financial advisor before making personal financial decisions.
| Although the information displayed is believed to be accurate, no warranties or representations are made of any kind. |
| T-ONE GROUP REALTY INC., |
|
|

Wally Islam
Real Estate Broker
Dir:
416-949-2626
Bus:
416-293-8500
Fax:
905-913-8585
| Book Showing | Email a Friend |
Jump To:
At a Glance:
| Type: | Freehold - Detached |
| Area: | York |
| Municipality: | Markham |
| Neighbourhood: | Cornell |
| Style: | 3-Storey |
| Lot Size: | 29.05 x 105.10(Feet) |
| Approximate Age: | 6-15 |
| Tax: | $6,693 |
| Beds: | 4+1 |
| Baths: | 5 |
| Fireplace: | Y |
| Pool: | None |
Locatin Map:
Payment Calculator:
