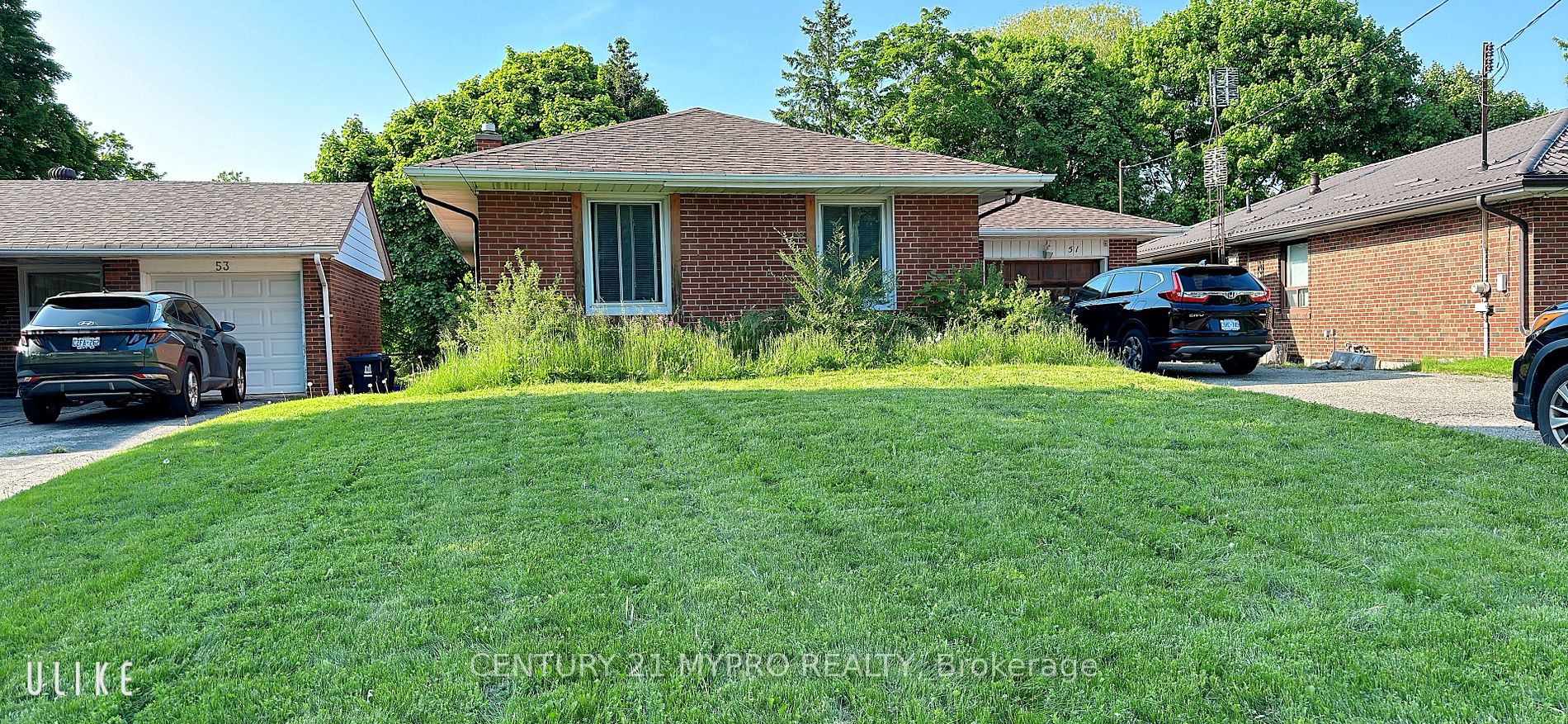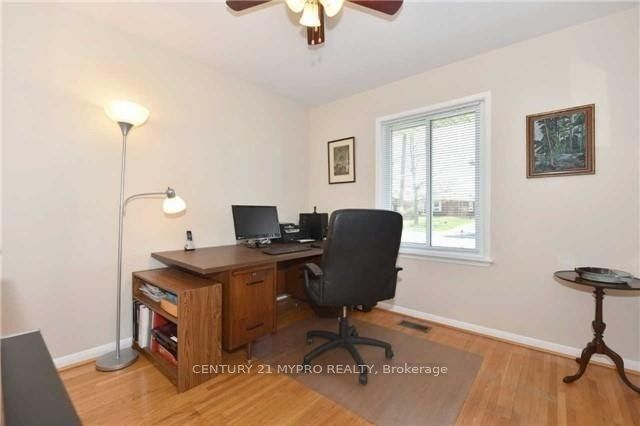$3,800
Available - For Rent
Listing ID: C8293652
51 Wigmore Dr , Toronto, M4A 2E6, Ontario
































| **Huge main & lower level addition with tree top views ** the size of the main rooms are extraordinary. So much space to make your own!! ** 2 fireplaces ** skylight in foyer ** main floor apx 1520 sf. Walkout lower level with extra kitchen, bedrm & living areas. Conservation area on west side of victoria village. Terrific neighbourhood. Parks/tennis courts/local library |
| Extras: Ss fridge, stove, all electric light fixtures, all window coverings. Roof 2021 |
| Price | $3,800 |
| Address: | 51 Wigmore Dr , Toronto, M4A 2E6, Ontario |
| Lot Size: | 43.00 x 124.92 (Feet) |
| Directions/Cross Streets: | Eglinton/Victoria Park |
| Rooms: | 6 |
| Bedrooms: | 3 |
| Bedrooms +: | 1 |
| Kitchens: | 1 |
| Family Room: | Y |
| Basement: | Fin W/O |
| Furnished: | N |
| Property Type: | Detached |
| Style: | Bungalow |
| Exterior: | Brick |
| Garage Type: | Other |
| (Parking/)Drive: | Private |
| Drive Parking Spaces: | 3 |
| Pool: | None |
| Private Entrance: | Y |
| Laundry Access: | Ensuite |
| Parking Included: | Y |
| Fireplace/Stove: | Y |
| Heat Source: | Gas |
| Heat Type: | Forced Air |
| Central Air Conditioning: | Central Air |
| Sewers: | Sewers |
| Water: | Municipal |
| Although the information displayed is believed to be accurate, no warranties or representations are made of any kind. |
| CENTURY 21 MYPRO REALTY |
- Listing -1 of 0
|
|

Wally Islam
Real Estate Broker
Dir:
416 949 2626
Bus:
416 293 8500
Fax:
905 913 8585
| Book Showing | Email a Friend |
Jump To:
At a Glance:
| Type: | Freehold - Detached |
| Area: | Toronto |
| Municipality: | Toronto |
| Neighbourhood: | Victoria Village |
| Style: | Bungalow |
| Lot Size: | 43.00 x 124.92(Feet) |
| Approximate Age: | |
| Tax: | $0 |
| Maintenance Fee: | $0 |
| Beds: | 3+1 |
| Baths: | 2 |
| Garage: | 0 |
| Fireplace: | Y |
| Air Conditioning: | |
| Pool: | None |
Locatin Map:

Listing added to your favorite list
Looking for resale homes?

By agreeing to Terms of Use, you will have ability to search up to 175249 listings and access to richer information than found on REALTOR.ca through my website.


