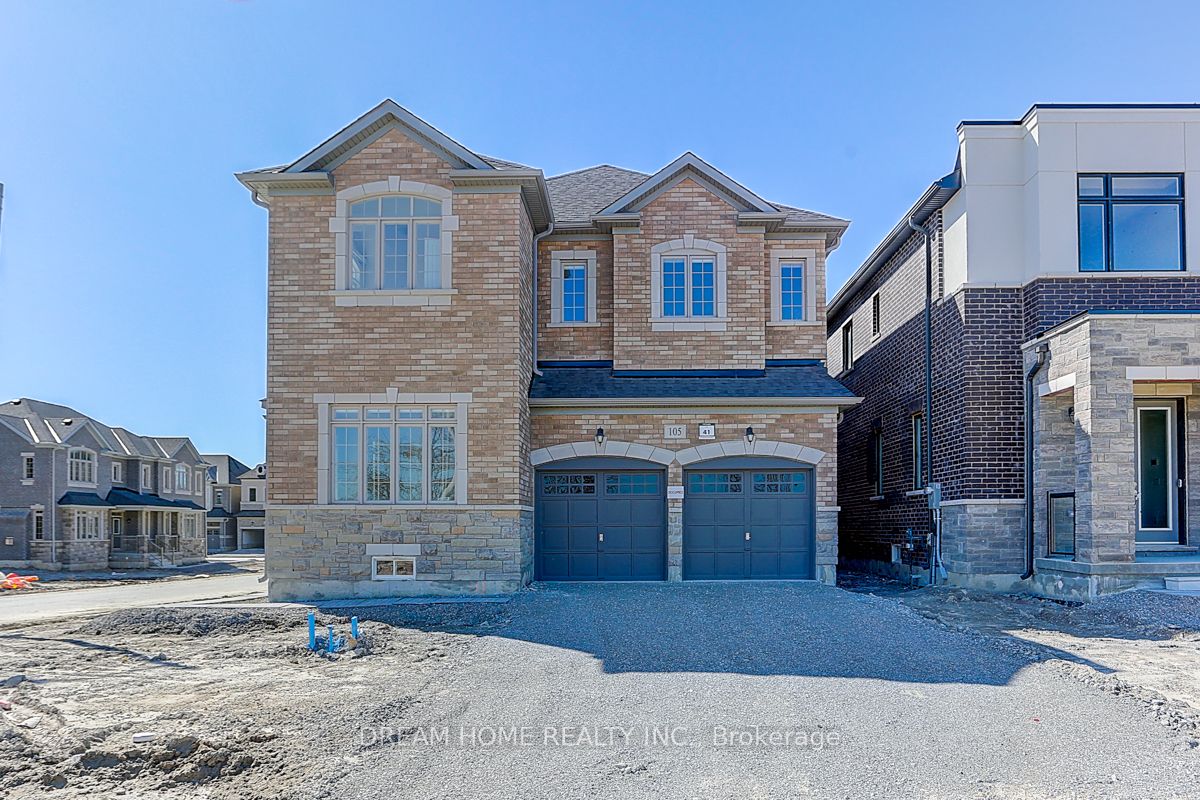$4,600
Available - For Rent
Listing ID: N8277564
105 Prairie Rose Dr , Richmond Hill, L4S 0M5, Ontario














































| Brand New 4 Bdrm Double Car Garage Detached Corner Lot Home built by "Greenpark"in core Richmond Hill. Stucco/Brick/Stone Exterior. Over 2700 S.F. Bright & Spacious with Functional & Open Concept Layout. 10' Smooth Ceiling & Hardwood Flooring On Main, 9' Ceiling & Laminate on 2nd floor. Pot light installed 1st and 2nd floor. Gourmet Kitchen w Kitchen Cabinet & Quartz Countertop. Center Island w/ Breakfast Bar, Stainless Steel Appliances. Primary Bedroom w/Large Walk-In Closet, 5 Pcs En-Suite w/ Frameless Shower & Standing Bath Tub. All window coverings are included. |
| Extras: Fridge, Stove, Dishwasher, Washer & Dryer |
| Price | $4,600 |
| Address: | 105 Prairie Rose Dr , Richmond Hill, L4S 0M5, Ontario |
| Directions/Cross Streets: | Bayview/Elgin Mills Rd |
| Rooms: | 11 |
| Bedrooms: | 4 |
| Bedrooms +: | |
| Kitchens: | 1 |
| Family Room: | Y |
| Basement: | Unfinished |
| Furnished: | N |
| Approximatly Age: | New |
| Property Type: | Detached |
| Style: | 2-Storey |
| Exterior: | Brick, Concrete |
| Garage Type: | Attached |
| (Parking/)Drive: | Private |
| Drive Parking Spaces: | 2 |
| Pool: | None |
| Private Entrance: | Y |
| Approximatly Age: | New |
| Approximatly Square Footage: | 2500-3000 |
| Parking Included: | Y |
| Fireplace/Stove: | Y |
| Heat Source: | Gas |
| Heat Type: | Forced Air |
| Central Air Conditioning: | Central Air |
| Laundry Level: | Upper |
| Sewers: | Sewers |
| Water: | Municipal |
| Although the information displayed is believed to be accurate, no warranties or representations are made of any kind. |
| DREAM HOME REALTY INC. |
- Listing -1 of 0
|
|

Wally Islam
Real Estate Broker
Dir:
416 949 2626
Bus:
416 293 8500
Fax:
905 913 8585
| Virtual Tour | Book Showing | Email a Friend |
Jump To:
At a Glance:
| Type: | Freehold - Detached |
| Area: | York |
| Municipality: | Richmond Hill |
| Neighbourhood: | Rural Richmond Hill |
| Style: | 2-Storey |
| Lot Size: | x () |
| Approximate Age: | New |
| Tax: | $0 |
| Maintenance Fee: | $0 |
| Beds: | 4 |
| Baths: | 4 |
| Garage: | 0 |
| Fireplace: | Y |
| Air Conditioning: | |
| Pool: | None |
Locatin Map:

Listing added to your favorite list
Looking for resale homes?

By agreeing to Terms of Use, you will have ability to search up to 173894 listings and access to richer information than found on REALTOR.ca through my website.


