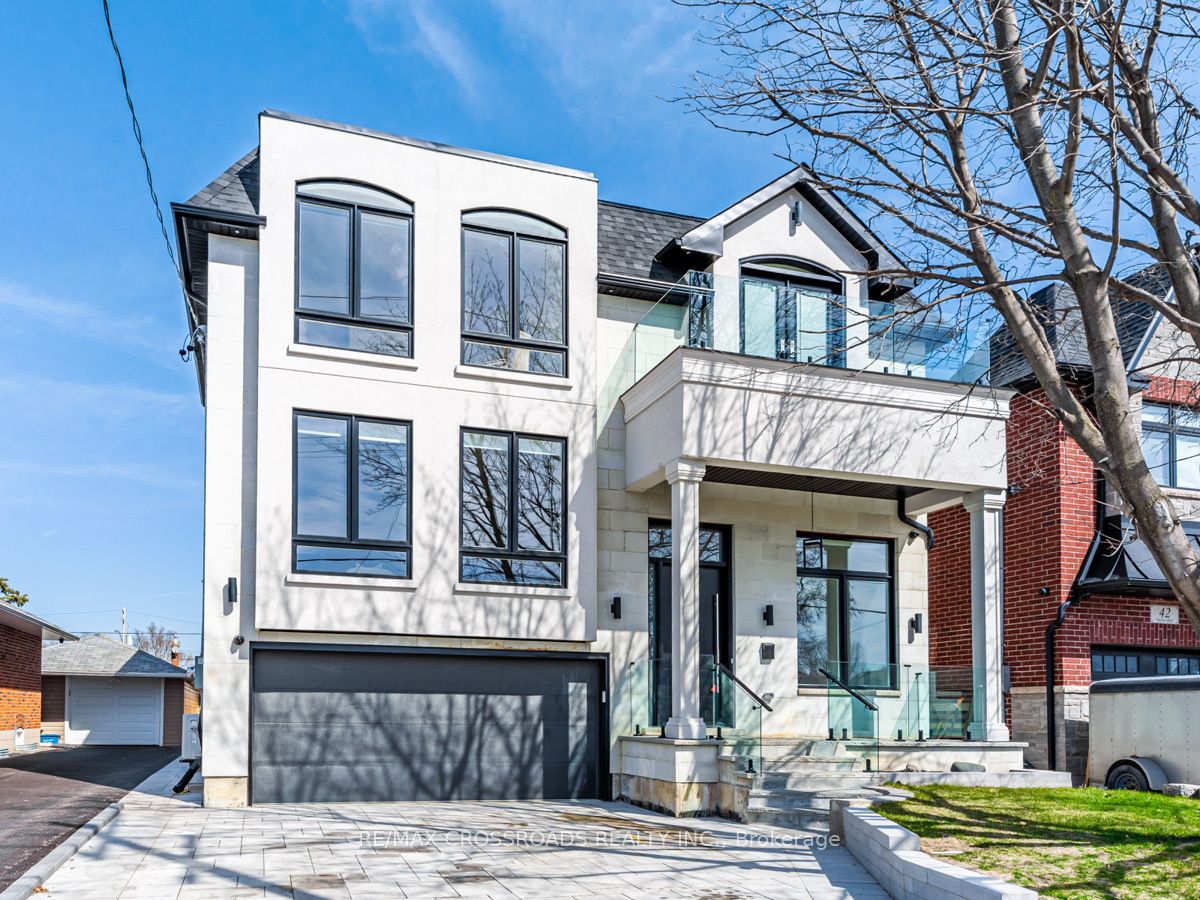$2,588,000
Available - For Sale
Listing ID: E8220896
40 Pachino Blvd , Toronto, M1R 4J5, Ontario














































| The Perfect Luxury Home *Premium 41.50x127 Lot Size W/Long Driveway* Approx 5,000Sf Living Space W/Finished W/O Basement, Spacious Floorplan Featuring 5+2 Beds & 7 Baths* Beautiful Curb Appeal W/Stone, Stucco & Brick Cladding Exterior, Grand Pillars, Large Windows & Balconies*18ft Ceilings In Foyer, 10ft Ceilings On Main & 2nd Flr* 12 Ft Bsmt, Entertainer's Kitchen W/Quartz Waterfall Counters & Matching Backsplash, Large Centre Island, Two-Tone Color Design Cabinets, Ample Pantry Space, & *Luxury Finishes Including Eng. Hardwood Flrs, 8" Baseboard, Modern Light Fixtures & Skylights* Iron Picket W/Staircase, Fam Rm Features Built In Unit W/Modern Gas Fireplace*Open Concept Dining & Living Rm*Main Flr Incl. Office & *Primary Rm W/5Pc Spa Like Ensuite & Walk-In Closets W/Organizer & Balcony* All Large bedrooms W/Own Ensuite* 2Nd Fl Laundry Rm*Fin'd Bsmnt Features Kitchenette In Rec Rm, 2 Bedrs, 2 Full Baths & W/O Bsmt Fully Fenced, Interlock: Long Driveway+ Private Backyard. |
| Extras: Steps Away From The Best Top Ranking Schools, Shops And T.T.C Perfect For Large Families or Multi-Generational Living! Must See! Don't Miss. |
| Price | $2,588,000 |
| Taxes: | $6662.95 |
| Address: | 40 Pachino Blvd , Toronto, M1R 4J5, Ontario |
| Lot Size: | 41.50 x 127.29 (Feet) |
| Directions/Cross Streets: | Victoria Park/Ellesmere |
| Rooms: | 12 |
| Rooms +: | 4 |
| Bedrooms: | 4 |
| Bedrooms +: | 1 |
| Kitchens: | 1 |
| Kitchens +: | 1 |
| Family Room: | Y |
| Basement: | Apartment, Fin W/O |
| Approximatly Age: | 0-5 |
| Property Type: | Detached |
| Style: | 2-Storey |
| Exterior: | Brick, Stone |
| Garage Type: | Attached |
| (Parking/)Drive: | Private |
| Drive Parking Spaces: | 4 |
| Pool: | None |
| Approximatly Age: | 0-5 |
| Approximatly Square Footage: | 3500-5000 |
| Property Features: | Fenced Yard, Hospital, Library, Park, Place Of Worship, Public Transit |
| Fireplace/Stove: | Y |
| Heat Source: | Gas |
| Heat Type: | Forced Air |
| Central Air Conditioning: | Central Air |
| Laundry Level: | Upper |
| Elevator Lift: | N |
| Sewers: | Sewers |
| Water: | Municipal |
| Utilities-Cable: | Y |
| Utilities-Hydro: | Y |
| Utilities-Gas: | Y |
| Utilities-Telephone: | Y |
$
%
Years
This calculator is for demonstration purposes only. Always consult a professional
financial advisor before making personal financial decisions.
| Although the information displayed is believed to be accurate, no warranties or representations are made of any kind. |
| RE/MAX CROSSROADS REALTY INC. |
- Listing -1 of 0
|
|

Wally Islam
Real Estate Broker
Dir:
416 949 2626
Bus:
416 293 8500
Fax:
905 913 8585
| Virtual Tour | Book Showing | Email a Friend |
Jump To:
At a Glance:
| Type: | Freehold - Detached |
| Area: | Toronto |
| Municipality: | Toronto |
| Neighbourhood: | Wexford-Maryvale |
| Style: | 2-Storey |
| Lot Size: | 41.50 x 127.29(Feet) |
| Approximate Age: | 0-5 |
| Tax: | $6,662.95 |
| Maintenance Fee: | $0 |
| Beds: | 4+1 |
| Baths: | 7 |
| Garage: | 0 |
| Fireplace: | Y |
| Air Conditioning: | |
| Pool: | None |
Locatin Map:
Payment Calculator:

Listing added to your favorite list
Looking for resale homes?

By agreeing to Terms of Use, you will have ability to search up to 168545 listings and access to richer information than found on REALTOR.ca through my website.


