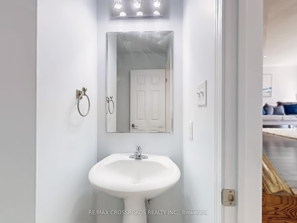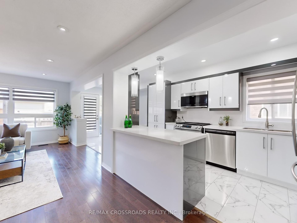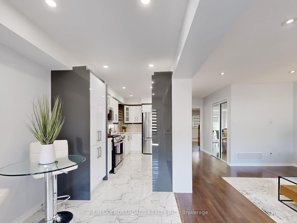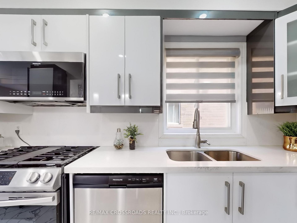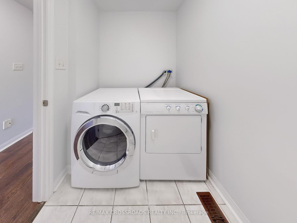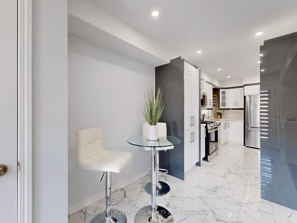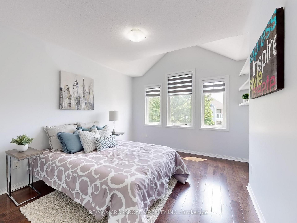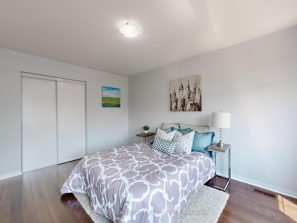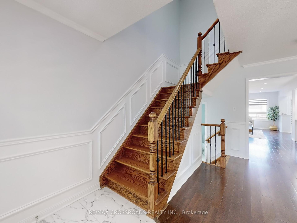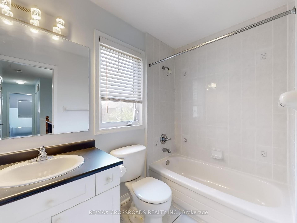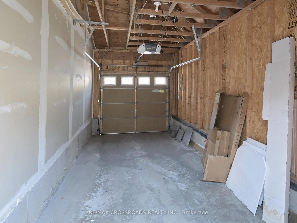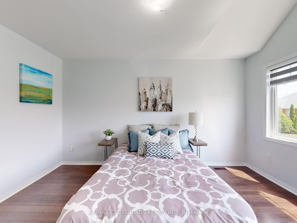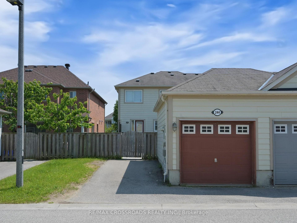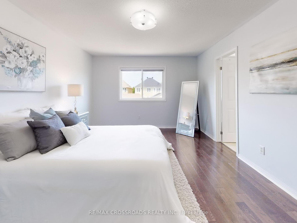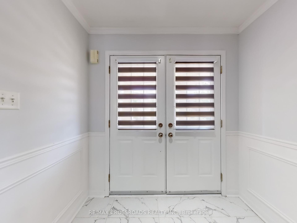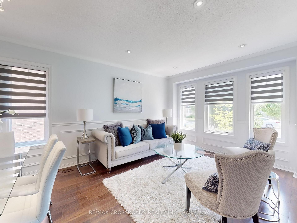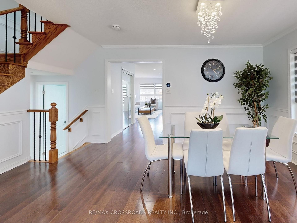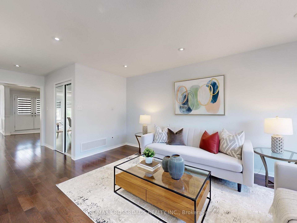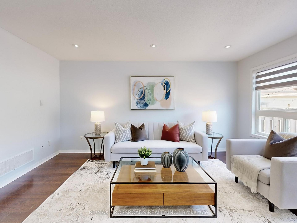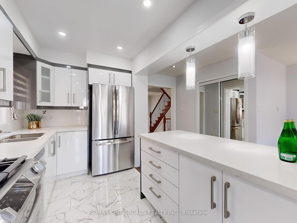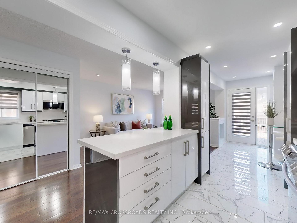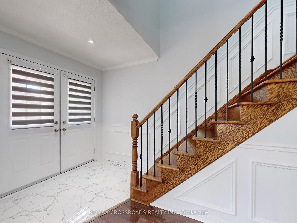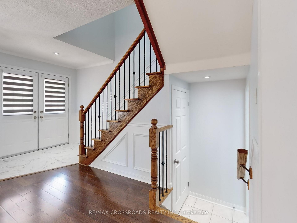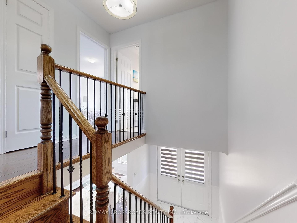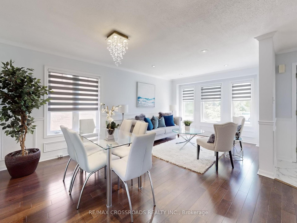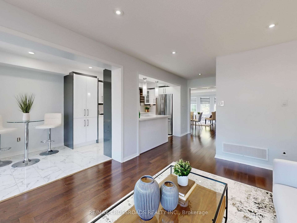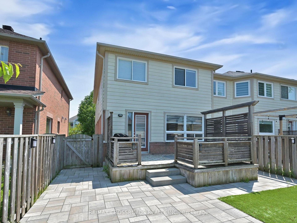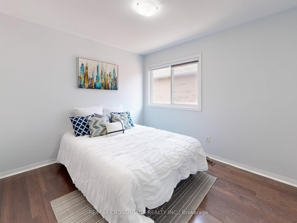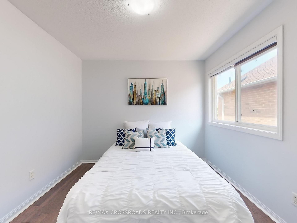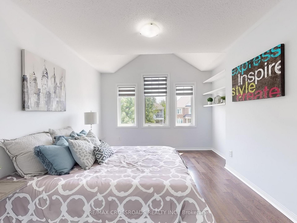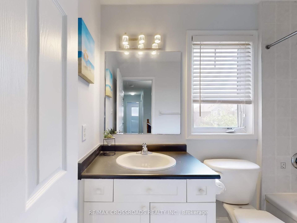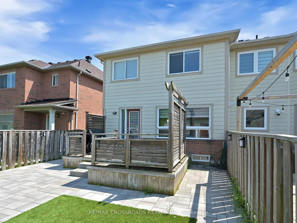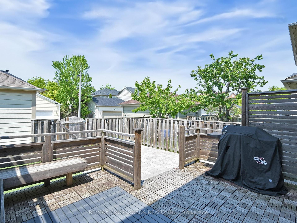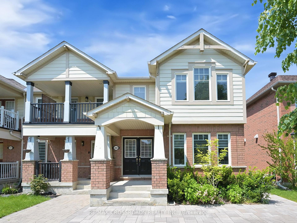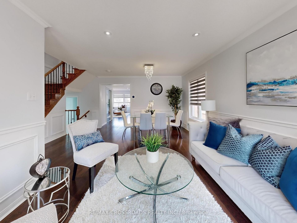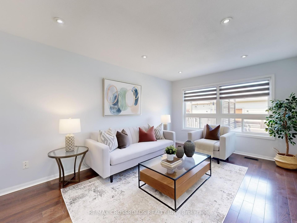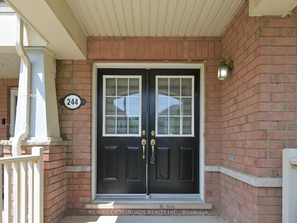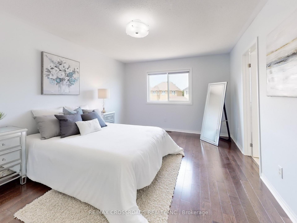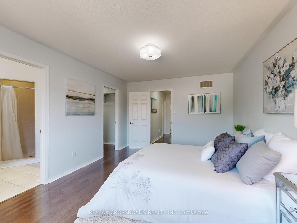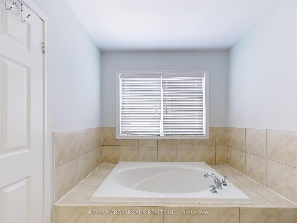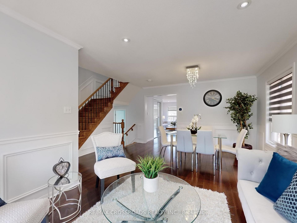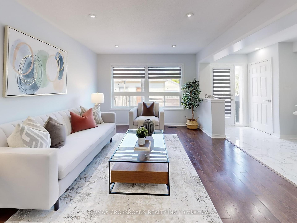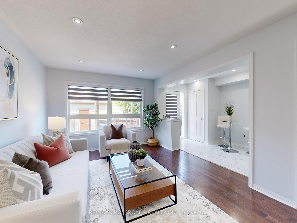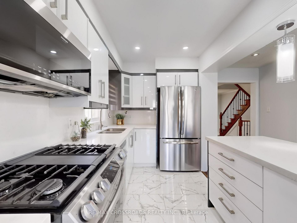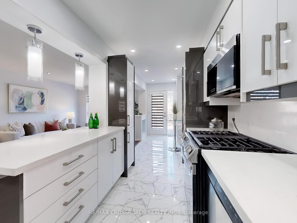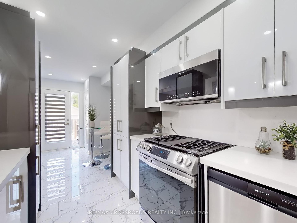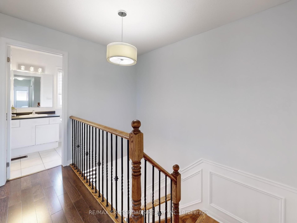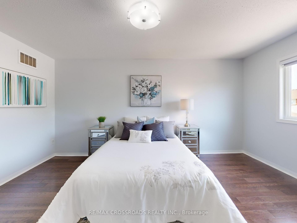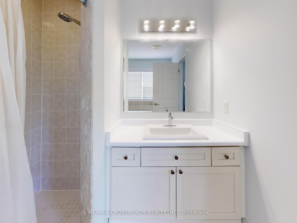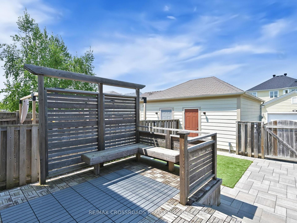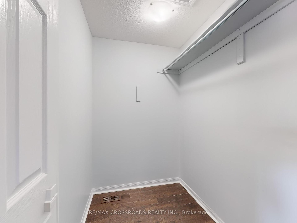$899,000
Available - For Sale
Listing ID: N12192157
244 White's Hill Aven , Markham, L6B 1K1, York
| Beautiful 3 Bedroom 3 Washroom End Unit Town House on a Wide Lot in Cornell Village. Elegant 2 Door Entrance, Bright and Spacious with an Open Concept Floor Plan. 2nd Floor Laundry Room for Convenience, Large Walk In Closet in Primary Bedroom. Lots of Upgrades including Hardwood Flooring Throughout, Wainscoting, Pot Lights on Main Floor, Quartz Counter Top Kitchen, Stainless Steel Appliances, Gas Stove, Interlock Stone in the Back and Front Yards. Great Location, Close to Public Transit, Hwy 407, Markham Stouffville Hospital, Community Centre, Parks, Schools, Stops, Restaurants, and Much Much More! |
| Price | $899,000 |
| Taxes: | $4634.00 |
| Assessment Year: | 2024 |
| Occupancy: | Vacant |
| Address: | 244 White's Hill Aven , Markham, L6B 1K1, York |
| Directions/Cross Streets: | 9th Line and 16th Ave |
| Rooms: | 8 |
| Bedrooms: | 3 |
| Bedrooms +: | 0 |
| Family Room: | T |
| Basement: | Unfinished |
| Level/Floor | Room | Length(ft) | Width(ft) | Descriptions | |
| Room 1 | Main | Living Ro | Hardwood Floor, Combined w/Dining, Wainscoting | ||
| Room 2 | Main | Dining Ro | Hardwood Floor, Combined w/Living, Wainscoting | ||
| Room 3 | Main | Kitchen | Ceramic Floor, Quartz Counter, Stainless Steel Appl | ||
| Room 4 | Main | Family Ro | Hardwood Floor, Pot Lights, Large Window | ||
| Room 5 | Second | Primary B | Hardwood Floor, Walk-In Closet(s), 4 Pc Ensuite | ||
| Room 6 | Second | Bedroom 2 | Hardwood Floor, Double Closet, Large Window | ||
| Room 7 | Second | Bedroom 3 | Hardwood Floor, Double Closet, Large Window | ||
| Room 8 | Second | Laundry | Ceramic Floor, Separate Room |
| Washroom Type | No. of Pieces | Level |
| Washroom Type 1 | 2 | Main |
| Washroom Type 2 | 4 | Second |
| Washroom Type 3 | 0 | |
| Washroom Type 4 | 0 | |
| Washroom Type 5 | 0 | |
| Washroom Type 6 | 2 | Main |
| Washroom Type 7 | 4 | Second |
| Washroom Type 8 | 0 | |
| Washroom Type 9 | 0 | |
| Washroom Type 10 | 0 |
| Total Area: | 0.00 |
| Property Type: | Att/Row/Townhouse |
| Style: | 2-Storey |
| Exterior: | Brick, Vinyl Siding |
| Garage Type: | Detached |
| (Parking/)Drive: | Private |
| Drive Parking Spaces: | 2 |
| Park #1 | |
| Parking Type: | Private |
| Park #2 | |
| Parking Type: | Private |
| Pool: | None |
| Approximatly Square Footage: | 1500-2000 |
| CAC Included: | N |
| Water Included: | N |
| Cabel TV Included: | N |
| Common Elements Included: | N |
| Heat Included: | N |
| Parking Included: | N |
| Condo Tax Included: | N |
| Building Insurance Included: | N |
| Fireplace/Stove: | N |
| Heat Type: | Forced Air |
| Central Air Conditioning: | Central Air |
| Central Vac: | N |
| Laundry Level: | Syste |
| Ensuite Laundry: | F |
| Sewers: | Sewer |
$
%
Years
This calculator is for demonstration purposes only. Always consult a professional
financial advisor before making personal financial decisions.
| Although the information displayed is believed to be accurate, no warranties or representations are made of any kind. |
| RE/MAX CROSSROADS REALTY INC. |
|
|

Wally Islam
Real Estate Broker
Dir:
416-949-2626
Bus:
416-293-8500
Fax:
905-913-8585
| Book Showing | Email a Friend |
Jump To:
At a Glance:
| Type: | Freehold - Att/Row/Townhouse |
| Area: | York |
| Municipality: | Markham |
| Neighbourhood: | Cornell |
| Style: | 2-Storey |
| Tax: | $4,634 |
| Beds: | 3 |
| Baths: | 3 |
| Fireplace: | N |
| Pool: | None |
Locatin Map:
Payment Calculator:
