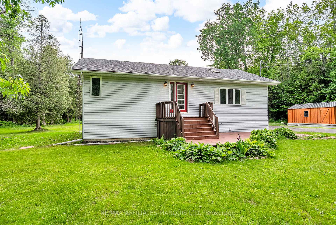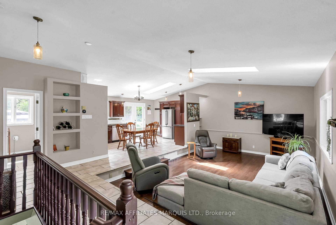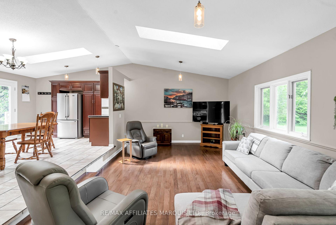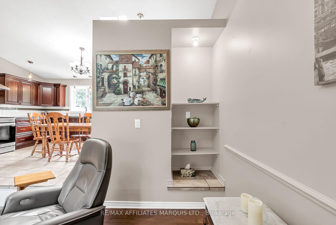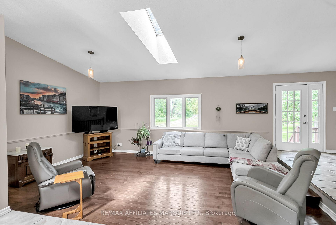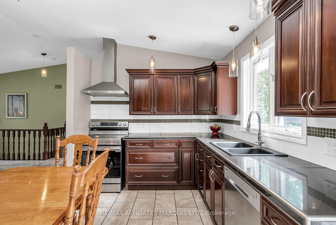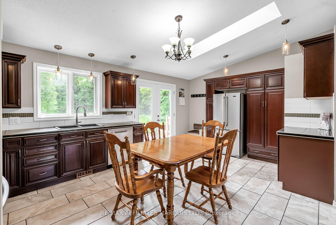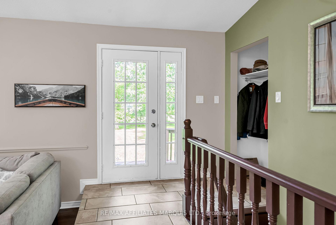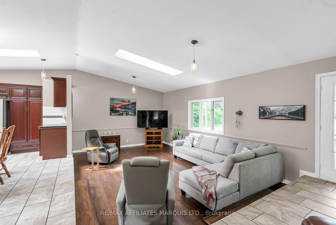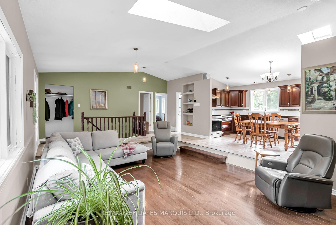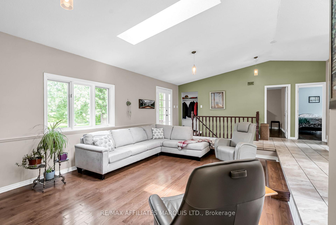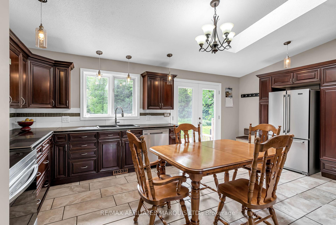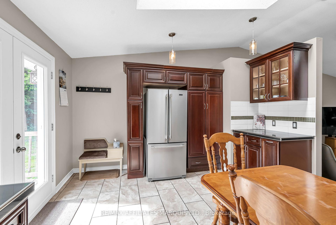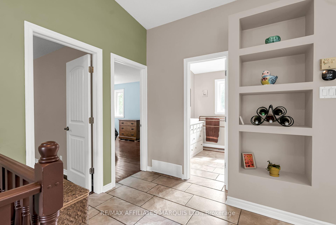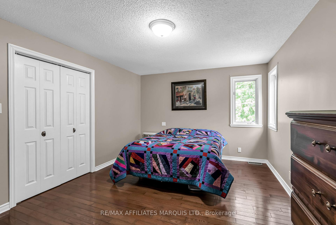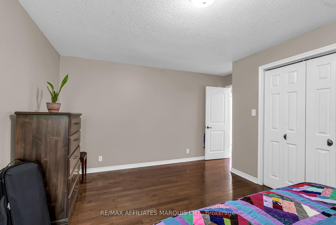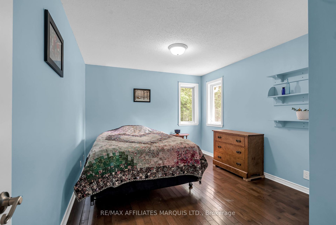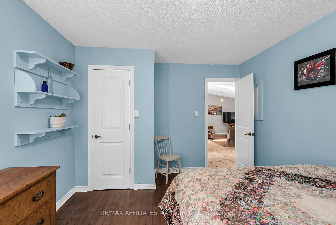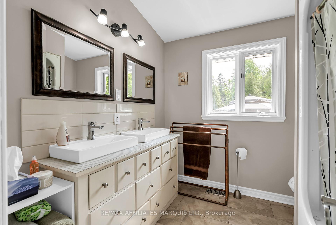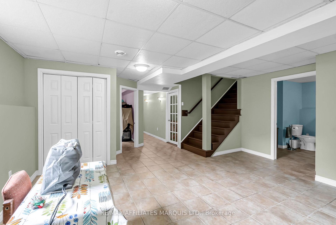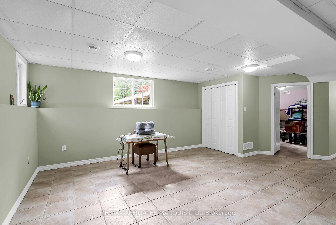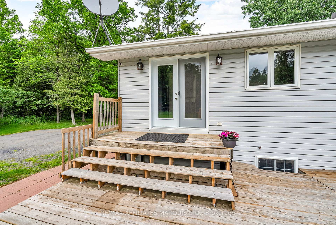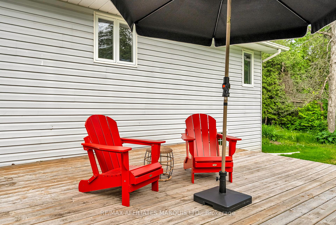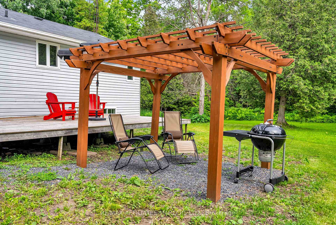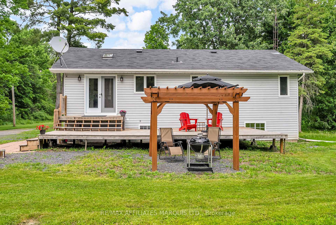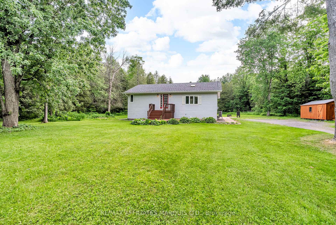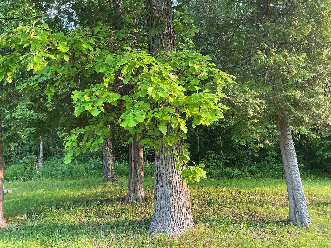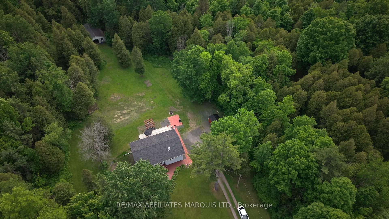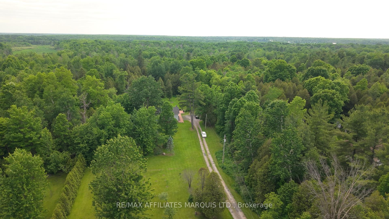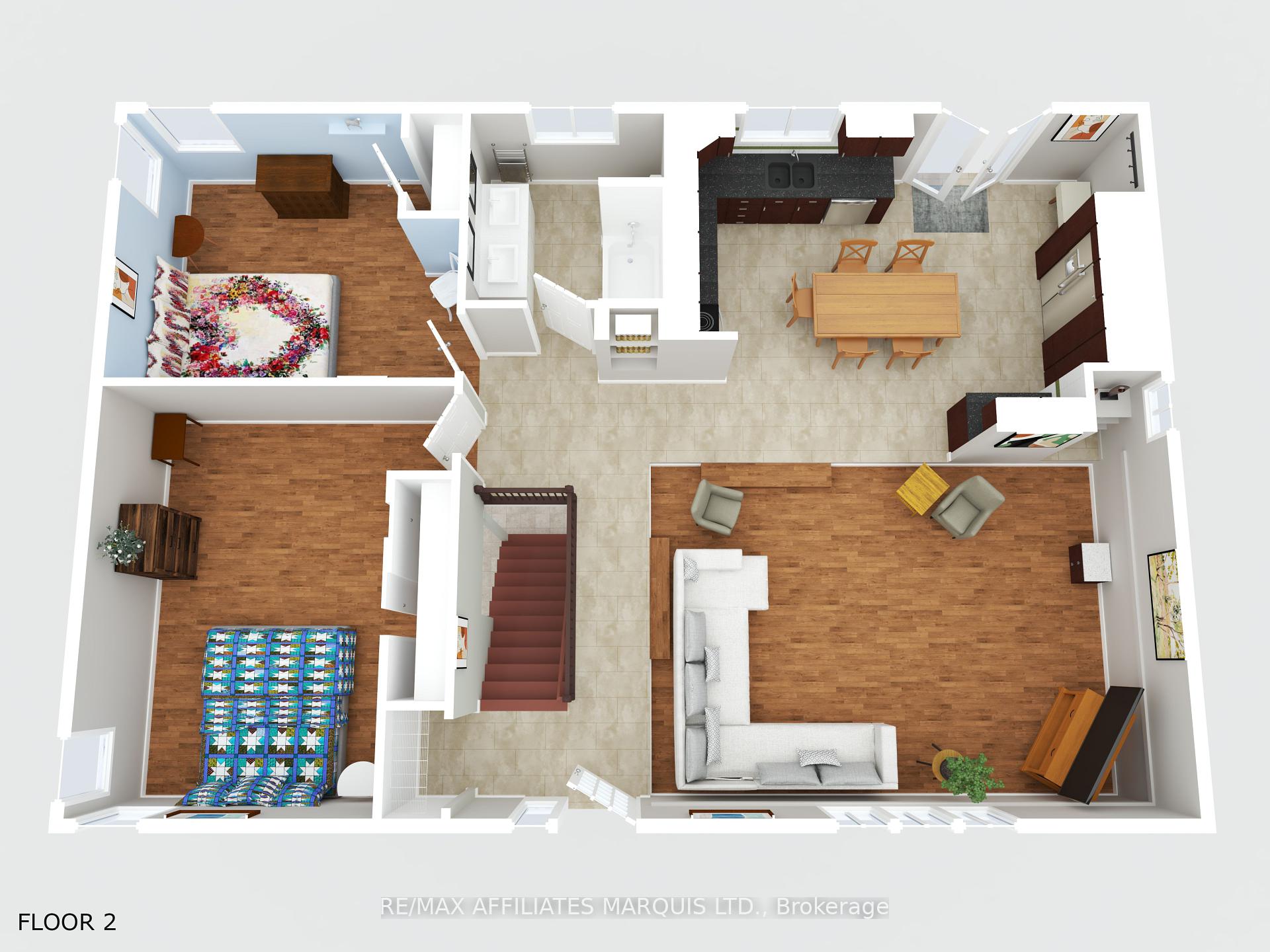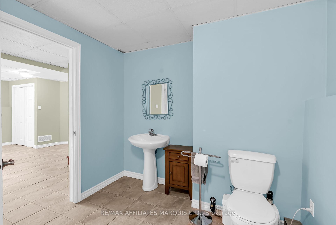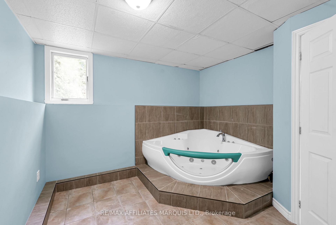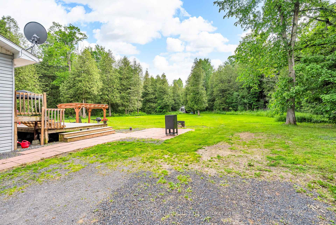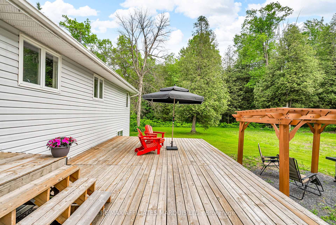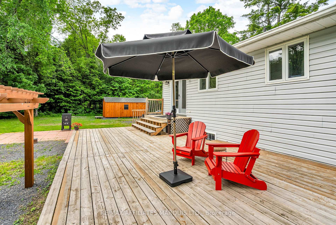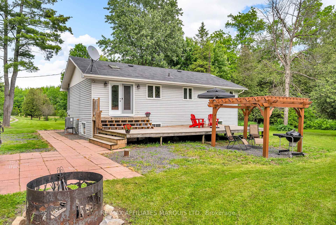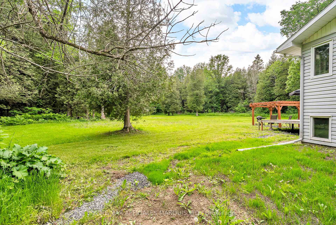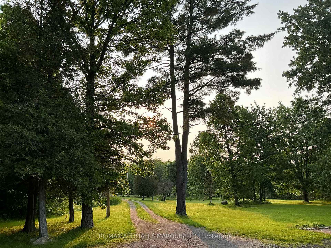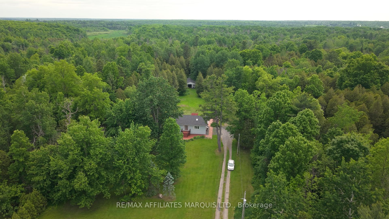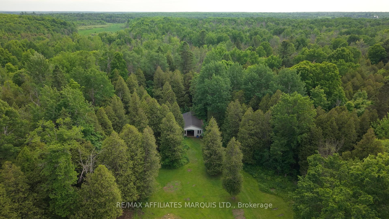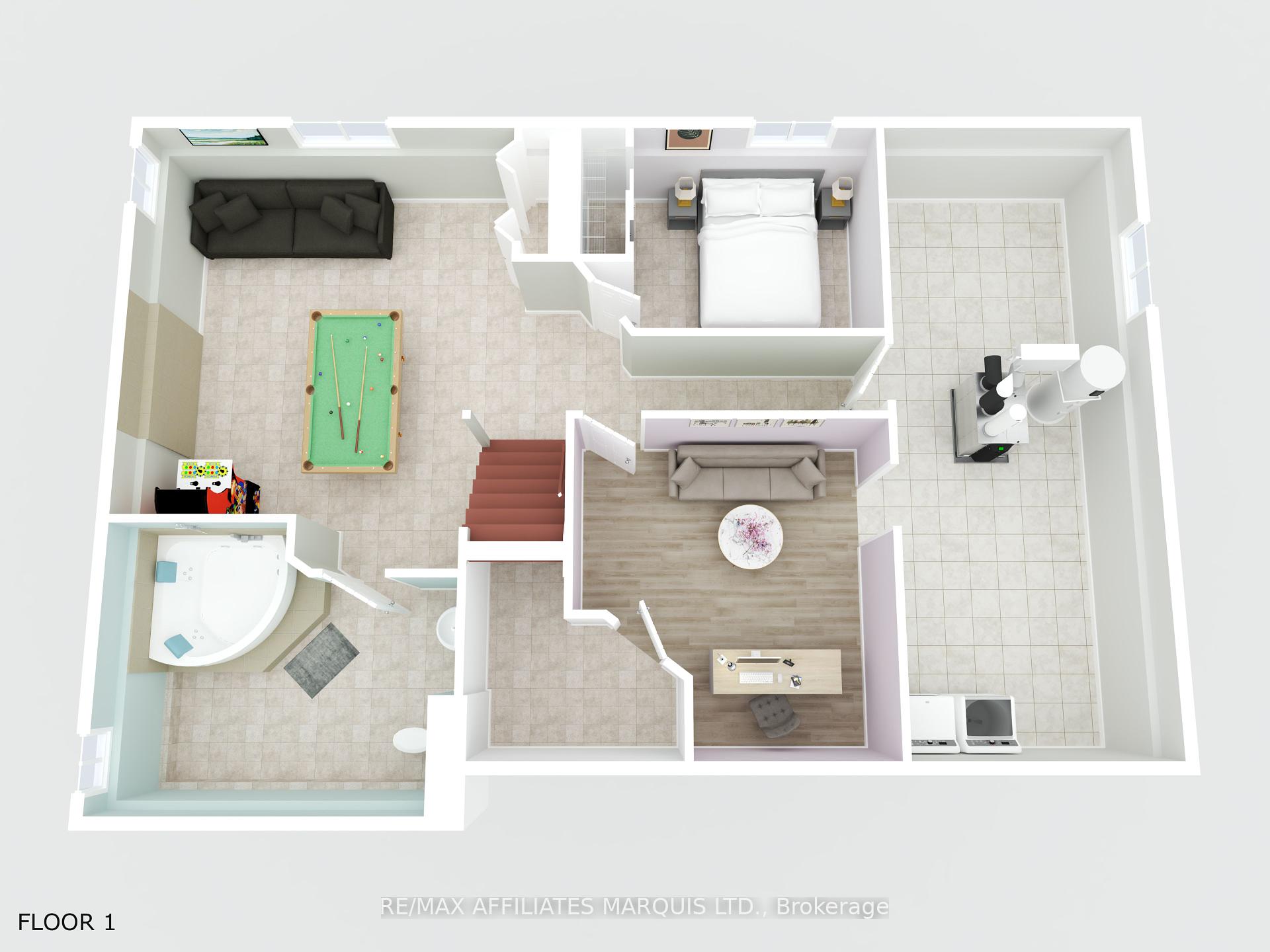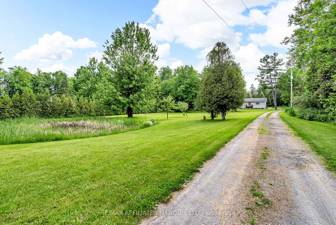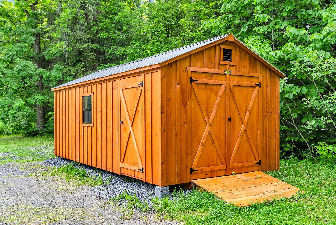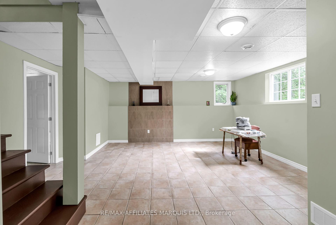$519,900
Available - For Sale
Listing ID: X12207470
4692 O'keefe Road , South Stormont, K0C 2A0, Stormont, Dundas
| If you've been dreaming of country living without being too far from town, this spot might be exactly what you're looking for. Tucked away on 3 acres in St. Andrews West, this cozy bungalow has just the right mix of charm, space, and privacy. Inside, the home is bright and welcoming with 2 bedrooms on the main level, a full bath, and a layout that just feels easy to live in. Downstairs, there's a finished basement with a rec room, a bedroom, a bathroom with jacuzzi tub and a den that could work great as a home office. The property itself has a little bit of everything fruit trees (apple, cherry, and plum!), garden space, a peaceful pond out front, and a couple of handy outbuildings for storage, tools, or weekend projects. You're only 15 minutes to Cornwall and about 45 to Ottawa, making it a great option for someone who wants a quiet place to come home to, but still needs to be within reach of everything. This home has an accepted offer with a 72 hour escape clause. |
| Price | $519,900 |
| Taxes: | $2702.00 |
| Assessment Year: | 2024 |
| Occupancy: | Owner |
| Address: | 4692 O'keefe Road , South Stormont, K0C 2A0, Stormont, Dundas |
| Directions/Cross Streets: | Wheeler Road and O'Keefe Road |
| Rooms: | 11 |
| Bedrooms: | 3 |
| Bedrooms +: | 0 |
| Family Room: | F |
| Basement: | Finished |
| Level/Floor | Room | Length(ft) | Width(ft) | Descriptions | |
| Room 1 | Main | Living Ro | 19.09 | 16.56 | |
| Room 2 | Main | Kitchen | 19.09 | 13.12 | |
| Room 3 | Main | Bathroom | 7.77 | 7.87 | |
| Room 4 | Main | Primary B | 13.51 | 15.97 | |
| Room 5 | Main | Bedroom 2 | 13.51 | 10.99 | |
| Room 6 | Basement | Recreatio | 17.25 | 24.99 | |
| Room 7 | Basement | Bedroom 3 | 12 | 8.27 | |
| Room 8 | Basement | Other | 12.3 | 13.02 | |
| Room 9 | Basement | Bathroom | 13.19 | 10.56 | |
| Room 10 | Basement | Utility R | 9.81 | 24.99 |
| Washroom Type | No. of Pieces | Level |
| Washroom Type 1 | 5 | |
| Washroom Type 2 | 3 | |
| Washroom Type 3 | 0 | |
| Washroom Type 4 | 0 | |
| Washroom Type 5 | 0 | |
| Washroom Type 6 | 5 | |
| Washroom Type 7 | 3 | |
| Washroom Type 8 | 0 | |
| Washroom Type 9 | 0 | |
| Washroom Type 10 | 0 |
| Total Area: | 0.00 |
| Property Type: | Detached |
| Style: | Bungalow |
| Exterior: | Vinyl Siding |
| Garage Type: | None |
| (Parking/)Drive: | Lane |
| Drive Parking Spaces: | 20 |
| Park #1 | |
| Parking Type: | Lane |
| Park #2 | |
| Parking Type: | Lane |
| Pool: | None |
| Approximatly Square Footage: | 1100-1500 |
| CAC Included: | N |
| Water Included: | N |
| Cabel TV Included: | N |
| Common Elements Included: | N |
| Heat Included: | N |
| Parking Included: | N |
| Condo Tax Included: | N |
| Building Insurance Included: | N |
| Fireplace/Stove: | N |
| Heat Type: | Heat Pump |
| Central Air Conditioning: | Other |
| Central Vac: | N |
| Laundry Level: | Syste |
| Ensuite Laundry: | F |
| Sewers: | Septic |
$
%
Years
This calculator is for demonstration purposes only. Always consult a professional
financial advisor before making personal financial decisions.
| Although the information displayed is believed to be accurate, no warranties or representations are made of any kind. |
| RE/MAX AFFILIATES MARQUIS LTD. |
|
|

Wally Islam
Real Estate Broker
Dir:
416-949-2626
Bus:
416-293-8500
Fax:
905-913-8585
| Book Showing | Email a Friend |
Jump To:
At a Glance:
| Type: | Freehold - Detached |
| Area: | Stormont, Dundas and Glengarry |
| Municipality: | South Stormont |
| Neighbourhood: | 716 - South Stormont (Cornwall) Twp |
| Style: | Bungalow |
| Tax: | $2,702 |
| Beds: | 3 |
| Baths: | 2 |
| Fireplace: | N |
| Pool: | None |
Locatin Map:
Payment Calculator:
