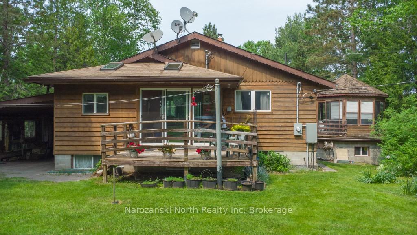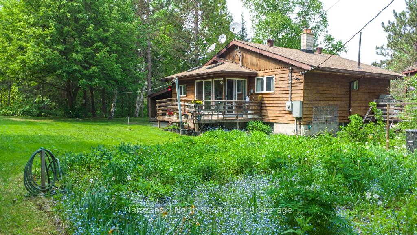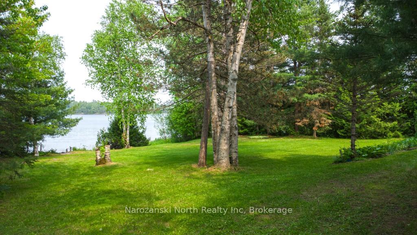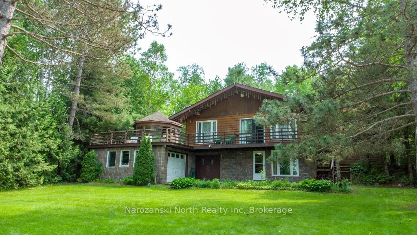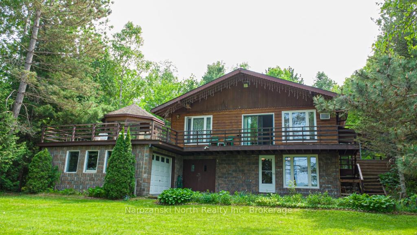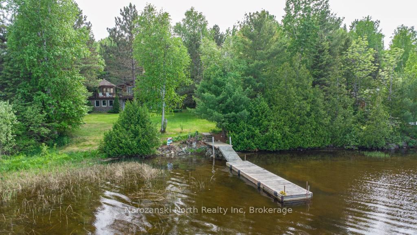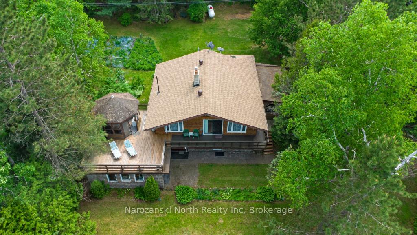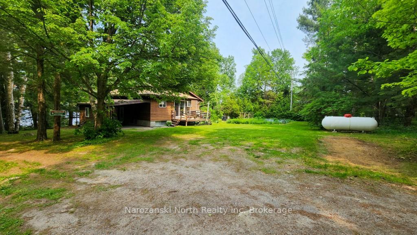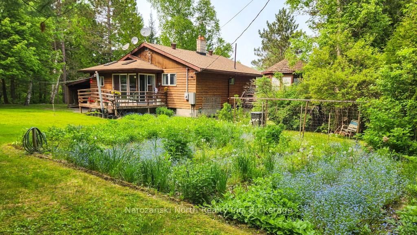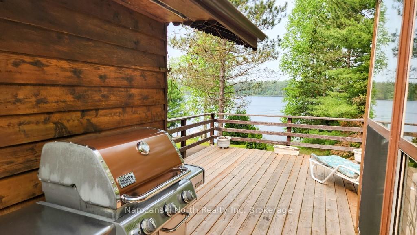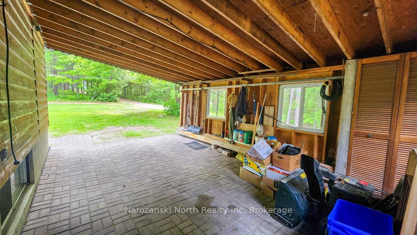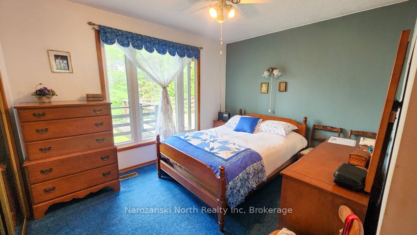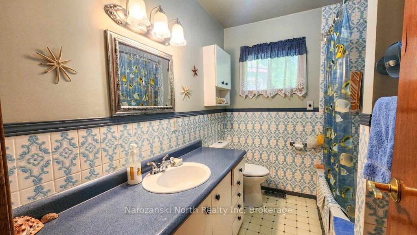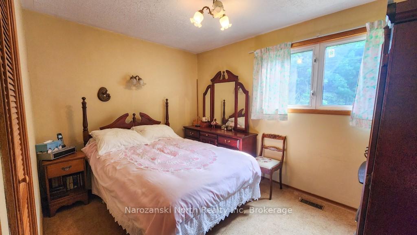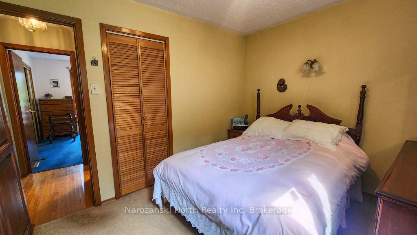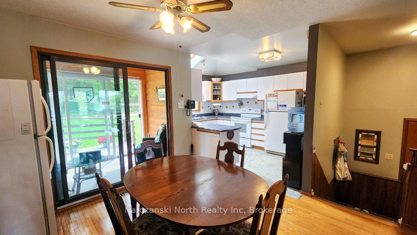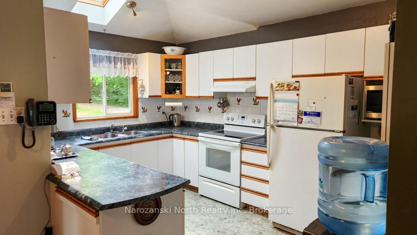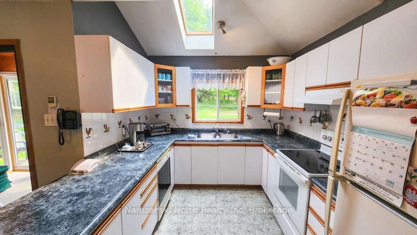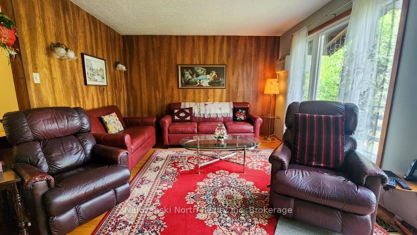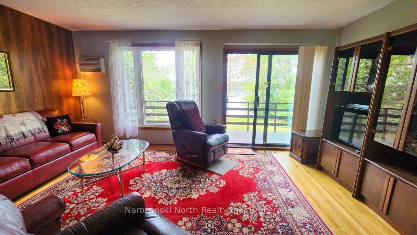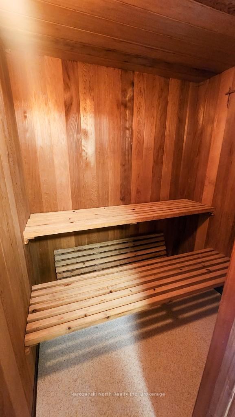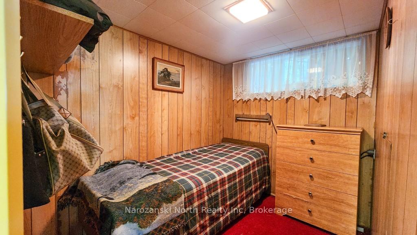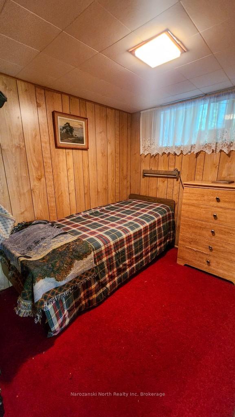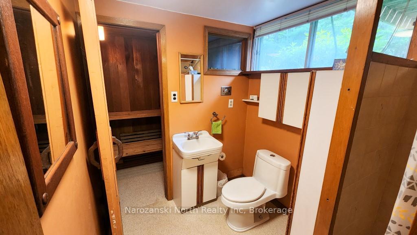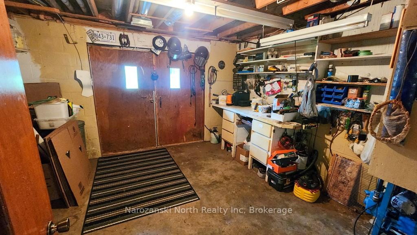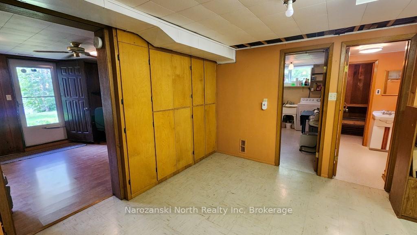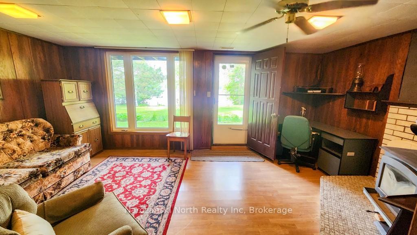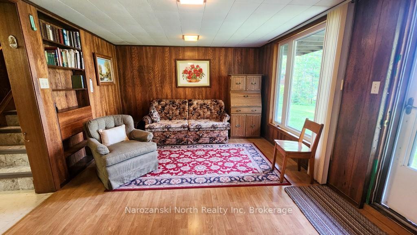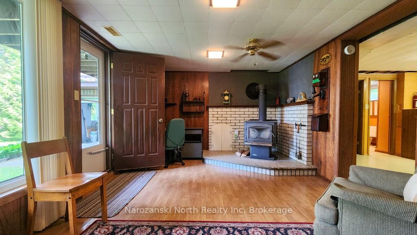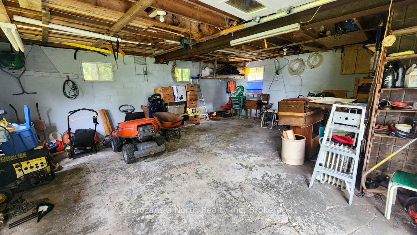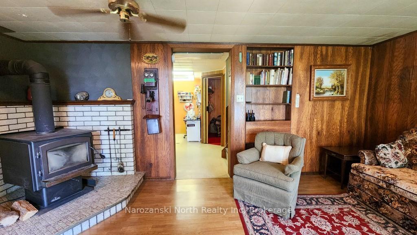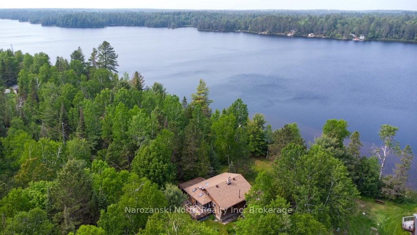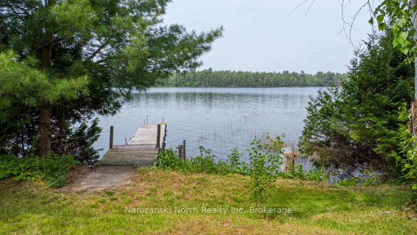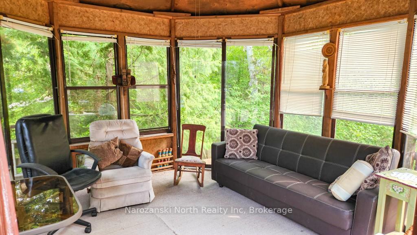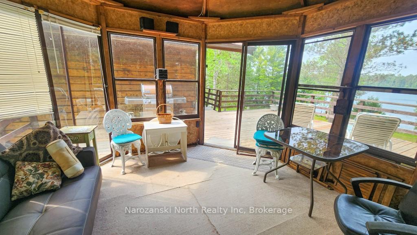$629,000
Available - For Sale
Listing ID: X12231806
1379 B Owl's Nest Road , French River, P0M 1A0, Sudbury
| Life is Inspired on Trout Lake! Our waterfront site will exceed expectations- not Budgets! After seeing this well- priced, four-season home/ cottage you will never want to leave! Trout Lake is a highly desirable, crystal blue and clean lake! Offering 100 ft of waterfrontage, we have a sandy entrance and good docking! Throughout the day, the Lake becomes a playground of endless possibilities, inviting exploration and adventure. Whether going for a boat ride, enjoying countless water sports, or casting a line in, every moment is an opportunity to embrace the beauty and serenity of the Lake. Our lot is level and private! We do come partially conveyed & partially furnished. The site consists of the main home/cottage with an attached car port, an attached double garage, a basement drive-in storage room and the older workshop building by the driveway. Our home is owner-built with pride and purpose and cherished throughout the years. Now, like every great story, the next chapter is just around the corner -waiting to be written. This beloved home is ready to welcome new owners to continue its exciting journey. Inside we are a split entry with two levels of living space. In total we offer 2 + 1 bedrooms, two bathrooms, an indoor sauna, lower recreation area with a wood stove & walk out, cold storage & laundry room. Our sellers favorite room is the south facing front screened-in porch overlooking the gardens. Our living room area boasts a walk-out exit to the back deck that sprawls the entirety of the cottage and stretches to the side deck built over the lower garage with a screened in gazebo! The perfect place to enjoying tanning in the sunshine, BBQing, or a glass of wine under the stars! It has a spectacular view of Trout Lake to watch your children or fur babies enjoy Lake Life! This is a true cottage setting. Perhaps this is something you have wanted for a long time! Your next chapter begins here our home is waiting for you! For more information visit my website. |
| Price | $629,000 |
| Taxes: | $3716.44 |
| Occupancy: | Owner |
| Address: | 1379 B Owl's Nest Road , French River, P0M 1A0, Sudbury |
| Directions/Cross Streets: | owls nest road & delamere |
| Rooms: | 10 |
| Bedrooms: | 3 |
| Bedrooms +: | 0 |
| Family Room: | T |
| Basement: | Walk-Out |
| Level/Floor | Room | Length(ft) | Width(ft) | Descriptions | |
| Room 1 | Main | Bedroom | 10 | 12 | |
| Room 2 | Main | Bedroom 2 | 12 | 12 | |
| Room 3 | Lower | Bedroom 3 | 8.99 | 6.99 | |
| Room 4 | Main | Bathroom | 6.99 | 6 | 4 Pc Bath |
| Room 5 | Lower | Bathroom | 6 | 4 | 3 Pc Bath |
| Washroom Type | No. of Pieces | Level |
| Washroom Type 1 | 4 | |
| Washroom Type 2 | 3 | |
| Washroom Type 3 | 0 | |
| Washroom Type 4 | 0 | |
| Washroom Type 5 | 0 | |
| Washroom Type 6 | 4 | |
| Washroom Type 7 | 3 | |
| Washroom Type 8 | 0 | |
| Washroom Type 9 | 0 | |
| Washroom Type 10 | 0 |
| Total Area: | 0.00 |
| Property Type: | Detached |
| Style: | Sidesplit |
| Exterior: | Wood |
| Garage Type: | Attached |
| Drive Parking Spaces: | 5 |
| Pool: | None |
| Other Structures: | Additional Gar |
| Approximatly Square Footage: | 1100-1500 |
| Property Features: | Level, Wooded/Treed |
| CAC Included: | N |
| Water Included: | N |
| Cabel TV Included: | N |
| Common Elements Included: | N |
| Heat Included: | N |
| Parking Included: | N |
| Condo Tax Included: | N |
| Building Insurance Included: | N |
| Fireplace/Stove: | Y |
| Heat Type: | Forced Air |
| Central Air Conditioning: | None |
| Central Vac: | N |
| Laundry Level: | Syste |
| Ensuite Laundry: | F |
| Sewers: | Septic |
| Water: | Lake/Rive |
| Water Supply Types: | Lake/River |
| Utilities-Hydro: | Y |
$
%
Years
This calculator is for demonstration purposes only. Always consult a professional
financial advisor before making personal financial decisions.
| Although the information displayed is believed to be accurate, no warranties or representations are made of any kind. |
| Narozanski North Realty Inc |
|
|

Wally Islam
Real Estate Broker
Dir:
416-949-2626
Bus:
416-293-8500
Fax:
905-913-8585
| Book Showing | Email a Friend |
Jump To:
At a Glance:
| Type: | Freehold - Detached |
| Area: | Sudbury |
| Municipality: | French River |
| Neighbourhood: | Dufferin Grove |
| Style: | Sidesplit |
| Tax: | $3,716.44 |
| Beds: | 3 |
| Baths: | 2 |
| Fireplace: | Y |
| Pool: | None |
Locatin Map:
Payment Calculator:
