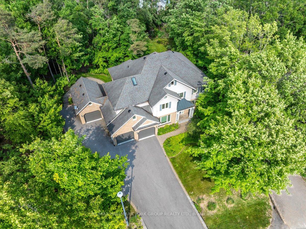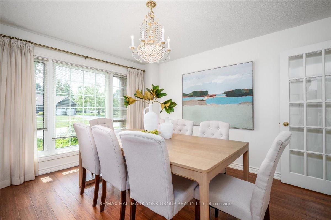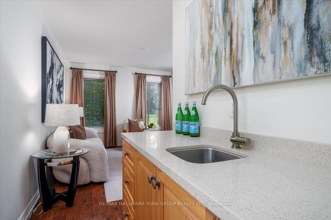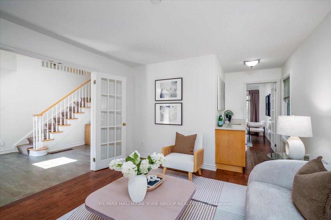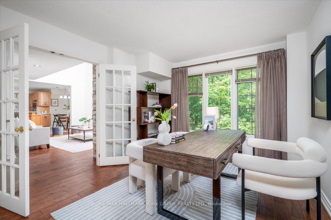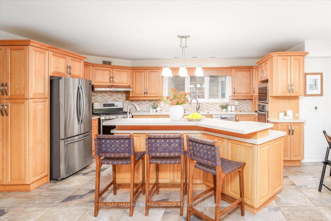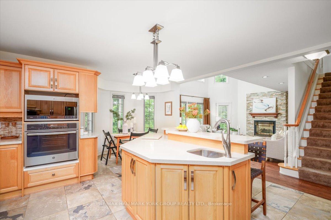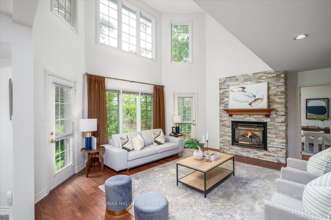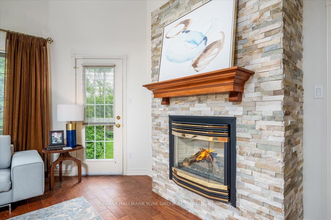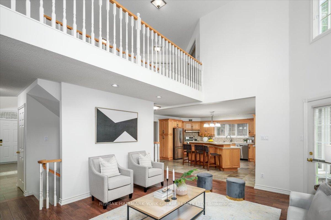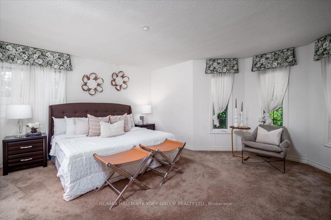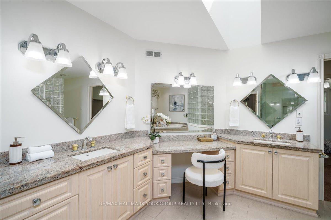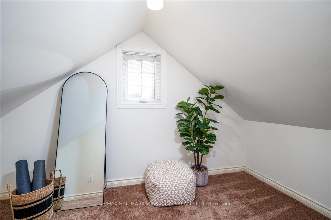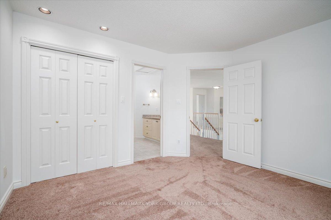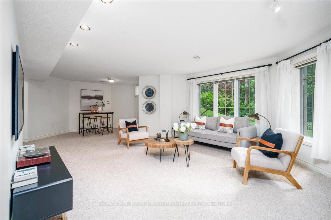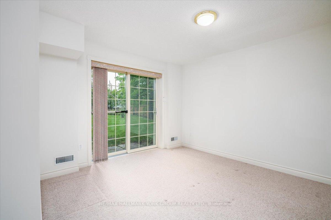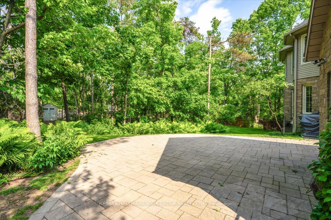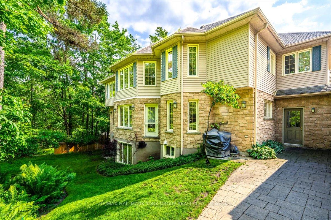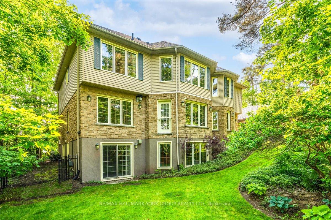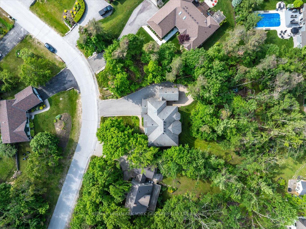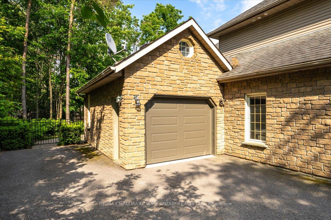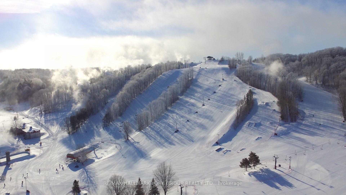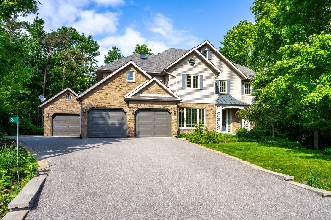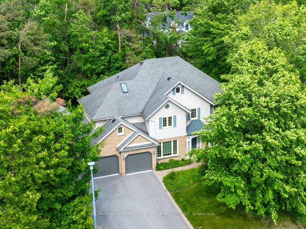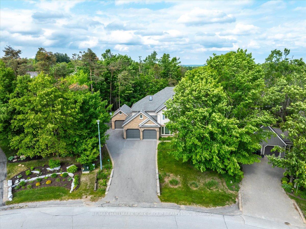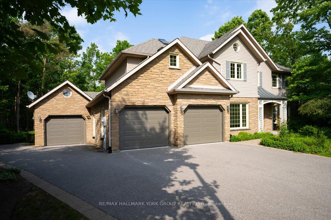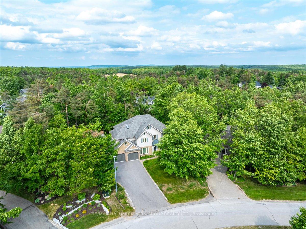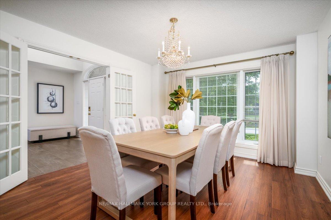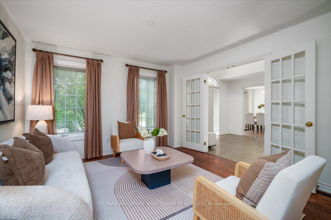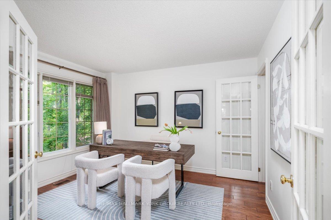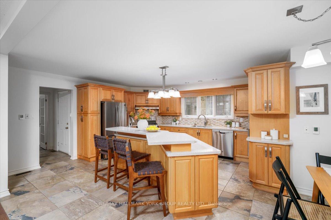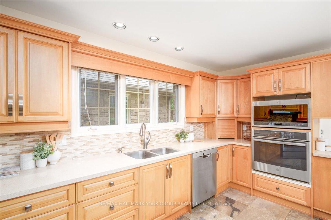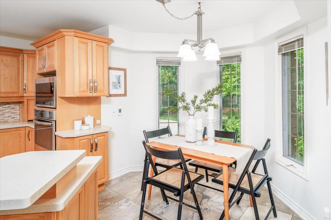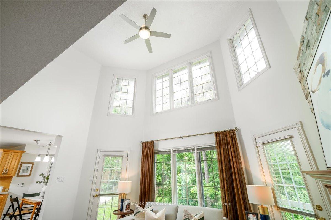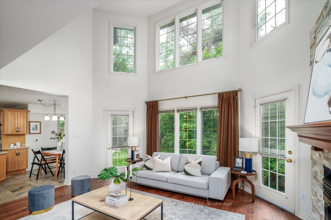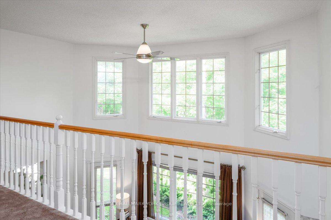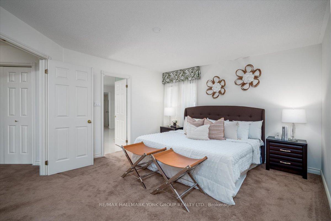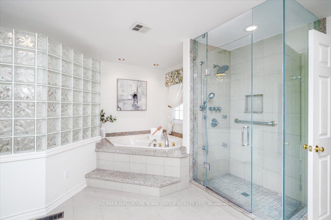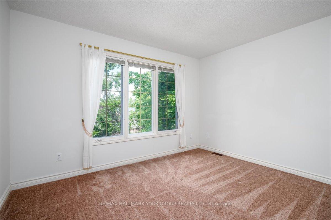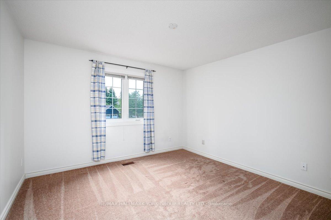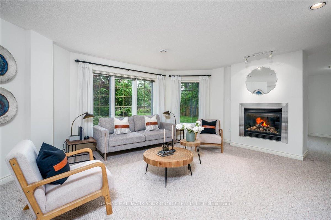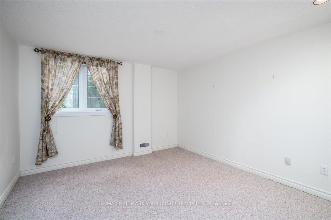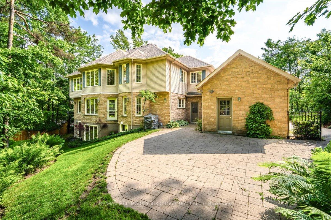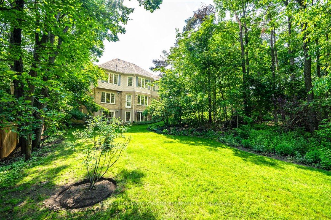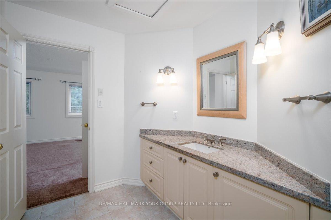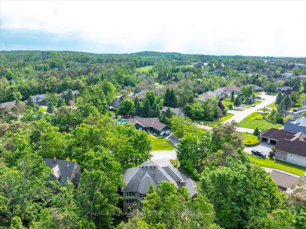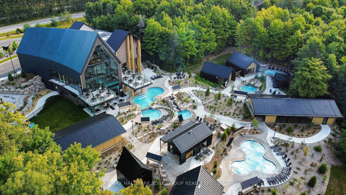$1,399,900
Available - For Sale
Listing ID: S12214645
3 Pod's Lane , Oro-Medonte, L0L 2L0, Simcoe
| Escape the City & Embrace the Horseshoe Valley Lifestyle! Nestled in the prestigious Horseshoe Highlands, this grand 5-bed, 4.5-bath home offers just under 5,000 sq. ft. of finished living space on one of the largest lots in the neighbourhooda beautifully landscaped, pie-shaped, nearly half-acre, partly forested lot, fully enclosed with a new, custom-built, wooden stepped fence with elegant iron finishes to add the ultimate privacy and peace of mind to your backyard oasis. Step into a soaring two-storey foyer and great room filled with natural light and warmth from one of two gas fireplaces. The gourmet kitchen is a true showstopper, featuring quartz countertops, a marble backsplash, oversized heated tile floors, stainless steel appliances, a double oven, and a large island that anchors the spaceperfect for family meals or entertaining guests. Upstairs offers 4 spacious bedrooms and 3 full bathrooms, including a luxurious primary suite with double doors, large windows, a six-piece ensuite with skylight, and a massive walk-in closet with a bonus flex room. Two staircases add architectural charm and convenience.The finished walk-out basement features a 5th bedroom, full bath, second laundry, gas fireplace, and rough-in kitchenideal for a nanny suite or extended family. Main floor includes a home office with wet bar, a formal dining room, and a cozy TV room overlooking the yard. Enjoy a fenced backyard with mature trees, custom stone patio space, a shed, and two gas BBQ hookups.The porch, sidewalk and back patio are all interlocking stone. Just a 25 minute drive to Barrie, 10 minutes to Orillia and minutes from Vettä Spa, skiing, golf, tennis and pickleball courts, parks, and a brand-new elementary school opening in the fall of 2025, Horseshoe Valley offers a lifestyle thats truly hard to beat. |
| Price | $1,399,900 |
| Taxes: | $7274.00 |
| Assessment Year: | 2024 |
| Occupancy: | Vacant |
| Address: | 3 Pod's Lane , Oro-Medonte, L0L 2L0, Simcoe |
| Directions/Cross Streets: | Alpine/Pods |
| Rooms: | 11 |
| Rooms +: | 4 |
| Bedrooms: | 4 |
| Bedrooms +: | 1 |
| Family Room: | T |
| Basement: | Finished wit |
| Level/Floor | Room | Length(ft) | Width(ft) | Descriptions | |
| Room 1 | Main | Office | 11.05 | 12.4 | Hardwood Floor, French Doors, Wet Bar |
| Room 2 | Main | Dining Ro | 11.05 | 12.99 | Hardwood Floor, French Doors, Large Window |
| Room 3 | Main | Family Ro | 10.59 | 11.09 | Hardwood Floor, Large Window, French Doors |
| Room 4 | Main | Kitchen | 15.02 | 14.4 | Heated Floor, Stainless Steel Appl, Pantry |
| Room 5 | Main | Breakfast | 9.38 | 7.38 | Heated Floor, Open Concept, Overlooks Backyard |
| Room 6 | Main | Living Ro | 16.2 | 15.38 | Hardwood Floor, Fireplace, Open Concept |
| Room 7 | Second | Primary B | 15.09 | 12.1 | Broadloom, Double Doors, 6 Pc Ensuite |
| Room 8 | Second | Bedroom 2 | 11.71 | 11.12 | Broadloom, Large Closet, 4 Pc Ensuite |
| Room 9 | Second | Bedroom 3 | 12 | 11.18 | Broadloom, Overlooks Backyard, 4 Pc Bath |
| Room 10 | Second | Bedroom 4 | 11.12 | 12.4 | Broadloom, Large Closet, Large Window |
| Room 11 | Basement | Recreatio | 14.5 | 25.98 | Broadloom, Gas Fireplace, Large Window |
| Room 12 | Basement | Recreatio | 10.69 | 12 | Broadloom, W/O To Garden |
| Room 13 | Basement | Media Roo | 18.11 | 7.12 | Broadloom |
| Room 14 | Basement | Bedroom | 11.71 | 11.81 | Broadloom, Window, 3 Pc Bath |
| Washroom Type | No. of Pieces | Level |
| Washroom Type 1 | 6 | Second |
| Washroom Type 2 | 4 | Second |
| Washroom Type 3 | 3 | Basement |
| Washroom Type 4 | 2 | Main |
| Washroom Type 5 | 0 | |
| Washroom Type 6 | 6 | Second |
| Washroom Type 7 | 4 | Second |
| Washroom Type 8 | 3 | Basement |
| Washroom Type 9 | 2 | Main |
| Washroom Type 10 | 0 |
| Total Area: | 0.00 |
| Approximatly Age: | 16-30 |
| Property Type: | Detached |
| Style: | 2-Storey |
| Exterior: | Stone, Vinyl Siding |
| Garage Type: | Attached |
| Drive Parking Spaces: | 6 |
| Pool: | None |
| Other Structures: | Garden Shed |
| Approximatly Age: | 16-30 |
| Approximatly Square Footage: | 3000-3500 |
| Property Features: | Fenced Yard, Park |
| CAC Included: | N |
| Water Included: | N |
| Cabel TV Included: | N |
| Common Elements Included: | N |
| Heat Included: | N |
| Parking Included: | N |
| Condo Tax Included: | N |
| Building Insurance Included: | N |
| Fireplace/Stove: | Y |
| Heat Type: | Forced Air |
| Central Air Conditioning: | Central Air |
| Central Vac: | N |
| Laundry Level: | Syste |
| Ensuite Laundry: | F |
| Sewers: | Septic |
| Utilities-Cable: | Y |
| Utilities-Hydro: | Y |
$
%
Years
This calculator is for demonstration purposes only. Always consult a professional
financial advisor before making personal financial decisions.
| Although the information displayed is believed to be accurate, no warranties or representations are made of any kind. |
| RE/MAX HALLMARK YORK GROUP REALTY LTD. |
|
|

Wally Islam
Real Estate Broker
Dir:
416-949-2626
Bus:
416-293-8500
Fax:
905-913-8585
| Virtual Tour | Book Showing | Email a Friend |
Jump To:
At a Glance:
| Type: | Freehold - Detached |
| Area: | Simcoe |
| Municipality: | Oro-Medonte |
| Neighbourhood: | Horseshoe Valley |
| Style: | 2-Storey |
| Approximate Age: | 16-30 |
| Tax: | $7,274 |
| Beds: | 4+1 |
| Baths: | 5 |
| Fireplace: | Y |
| Pool: | None |
Locatin Map:
Payment Calculator:
