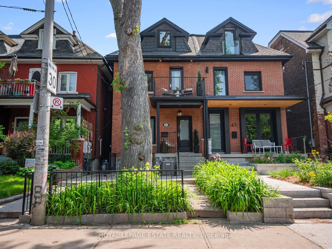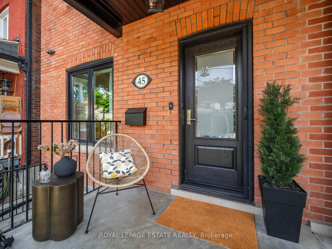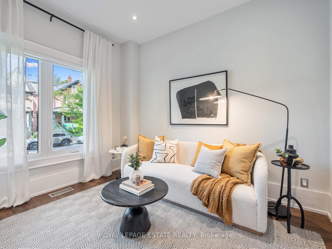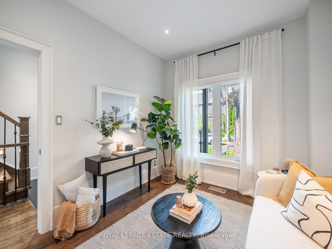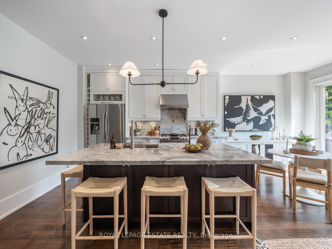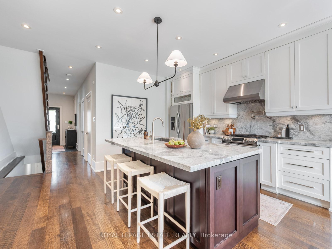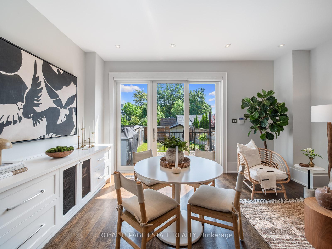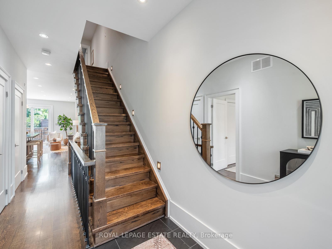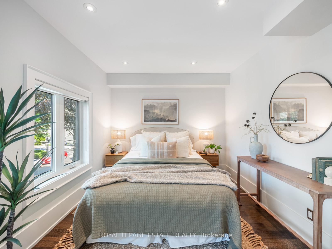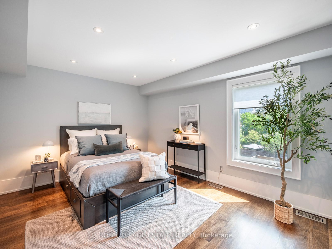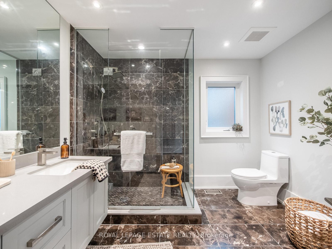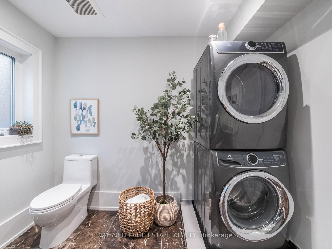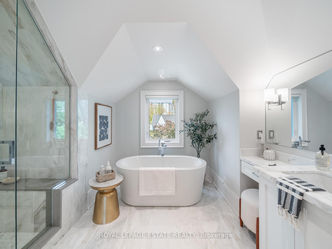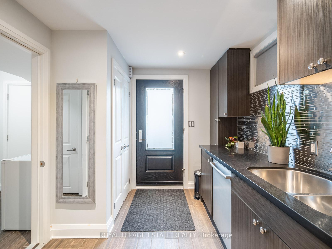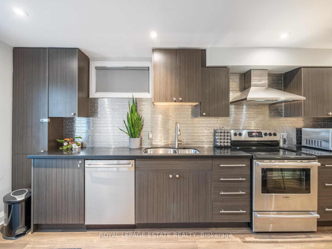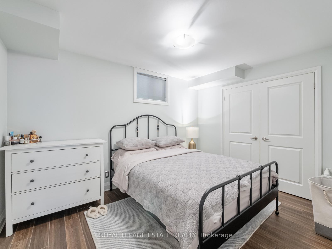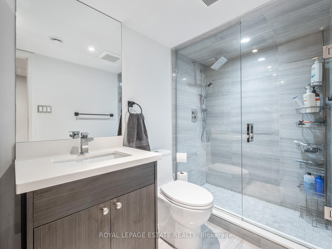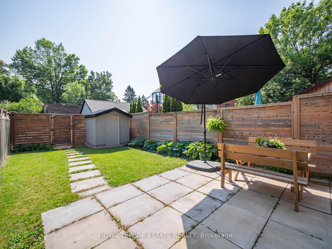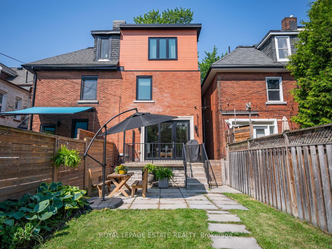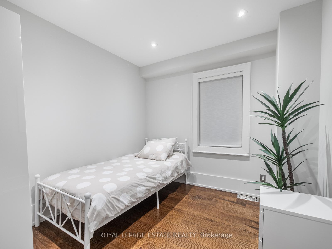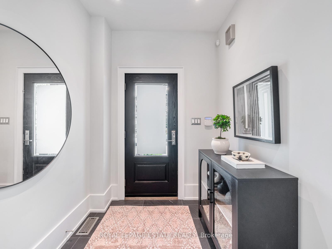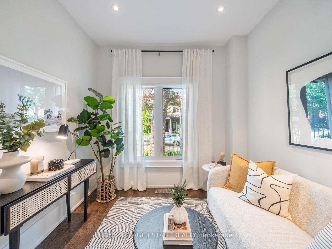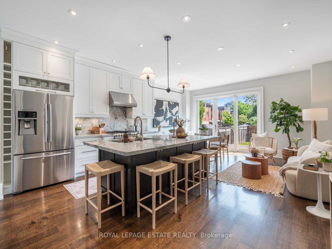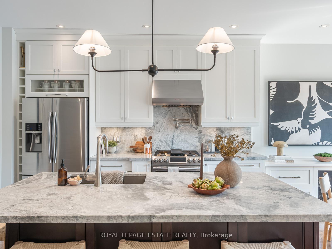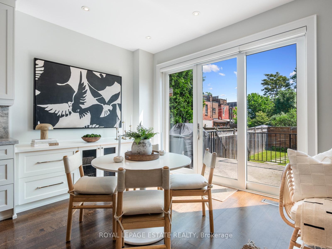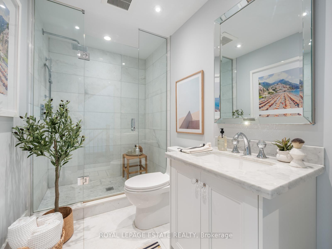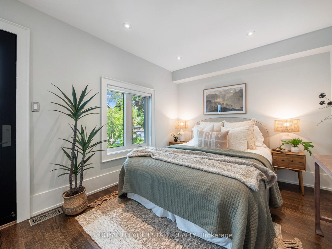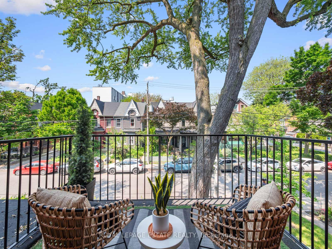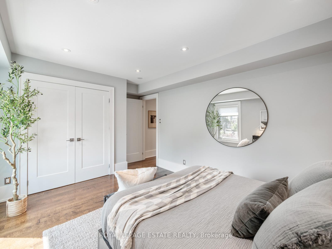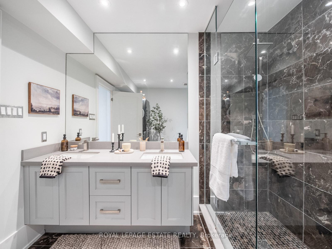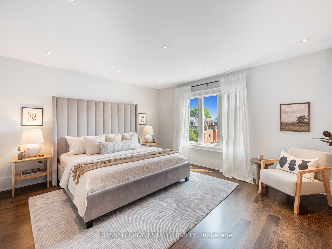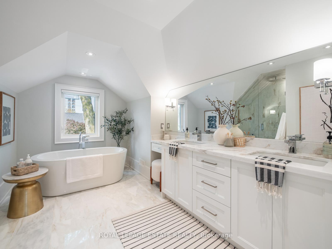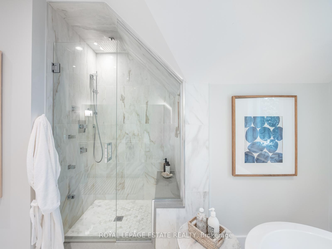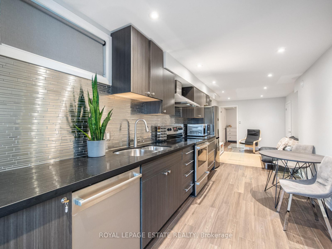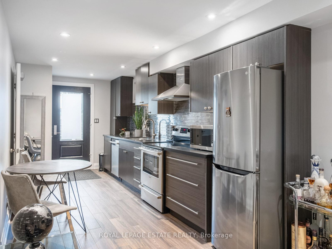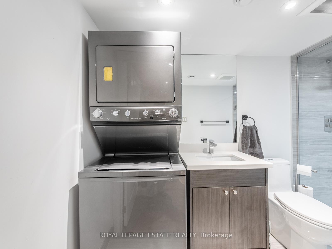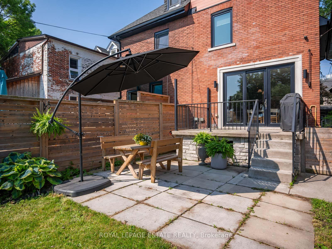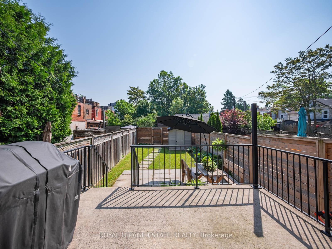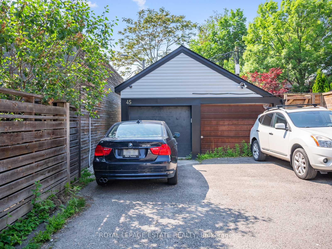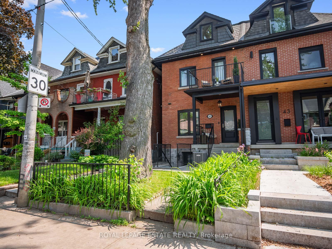$1,699,999
Available - For Sale
Listing ID: W12207857
45 O'Hara Aven , Toronto, M6K 2P9, Toronto
| Oh, OHara - This One's a Showstopper! Welcome to this impeccably renovated and thoughtfully designed home, offering over 2,000 square feet of stylish, functional living space. With 4+1 bedrooms, 4 bathrooms, laneway parking, and a detached garage; this property blends modern convenience and functionality. Every inch of this home has been transformed with care, from the underpinned walk-out basement to fully updated electrical, plumbing, and insulation.The main floor features a versatile front room perfect as a home office, den, or cozy sitting area. A sleek 3-piece bathroom complements the open-concept kitchen, living, and dining area, ideal for entertaining or family living. Upstairs, the second level offers three well-sized bedrooms, a modern 3-piece bath, and convenient in-suite laundry. The entire third floor is a luxurious primary retreat, flooded with natural light and complete with ample storage and a spa-inspired ensuite. The lower level adds incredible value with a separate walk-out entrance, nearly 8-foot ceilings, heated floors, and approximately 600 SF of finished space -ideal for guests, a nanny suite, or turnkey income potential. A perfect match for multigenerational living! Situated in the sought-after Roncesvalles area, this home is just a 6-minute stroll to the Village, with its charming shops, cafés, and local favourites. You're also easy access to Ossington's vibrant dining scene, The Gladstone, The Drake, and many more. For those who crave green space, you're moments from some of Toronto's best parks, including Sorauren Park, Trinity Bellwoods, High Park, and Sunnyside Beach; perfect for morning jogs, weekend picnics, or simply soaking up nature in the city. Enjoy fantastic TTC access, nearby bike lanes, and quick routes to the highway. Come experience how this special property truly puts the Oh! in O'Hara. |
| Price | $1,699,999 |
| Taxes: | $8362.82 |
| Assessment Year: | 2025 |
| Occupancy: | Owner |
| Address: | 45 O'Hara Aven , Toronto, M6K 2P9, Toronto |
| Directions/Cross Streets: | Queen St W & Lansdowne Ave |
| Rooms: | 7 |
| Rooms +: | 3 |
| Bedrooms: | 4 |
| Bedrooms +: | 1 |
| Family Room: | T |
| Basement: | Walk-Out, Finished |
| Level/Floor | Room | Length(ft) | Width(ft) | Descriptions | |
| Room 1 | Ground | Den | 10.69 | 9.38 | Hardwood Floor, Window |
| Room 2 | Ground | Kitchen | 20.96 | 10 | Hardwood Floor, Open Concept, Eat-in Kitchen |
| Room 3 | Ground | Living Ro | 20.93 | 6.26 | Hardwood Floor, Open Concept, Glass Doors |
| Room 4 | Second | Bedroom | 13.71 | 10.07 | Hardwood Floor, W/O To Patio, Double Closet |
| Room 5 | Second | Bedroom 2 | 9.15 | 8.82 | Hardwood Floor |
| Room 6 | Second | Bedroom 3 | 16.24 | 10.17 | Hardwood Floor, Closet |
| Room 7 | Third | Bedroom 4 | 16.24 | 15.74 | 4 Pc Ensuite, Hardwood Floor, His and Hers Closets |
| Room 8 | Basement | Bedroom | 12.3 | 9.35 | Heated Floor |
| Room 9 | Basement | Family Ro | 10.53 | 9.58 | Heated Floor, Walk-Out |
| Room 10 | Basement | Kitchen | 18.4 | 8.43 | Heated Floor |
| Room 11 |
| Washroom Type | No. of Pieces | Level |
| Washroom Type 1 | 3 | Ground |
| Washroom Type 2 | 3 | Second |
| Washroom Type 3 | 4 | Third |
| Washroom Type 4 | 3 | Basement |
| Washroom Type 5 | 0 |
| Total Area: | 0.00 |
| Property Type: | Semi-Detached |
| Style: | 2 1/2 Storey |
| Exterior: | Brick |
| Garage Type: | Detached |
| (Parking/)Drive: | Lane |
| Drive Parking Spaces: | 1 |
| Park #1 | |
| Parking Type: | Lane |
| Park #2 | |
| Parking Type: | Lane |
| Pool: | None |
| Approximatly Square Footage: | 1500-2000 |
| CAC Included: | N |
| Water Included: | N |
| Cabel TV Included: | N |
| Common Elements Included: | N |
| Heat Included: | N |
| Parking Included: | N |
| Condo Tax Included: | N |
| Building Insurance Included: | N |
| Fireplace/Stove: | N |
| Heat Type: | Forced Air |
| Central Air Conditioning: | Central Air |
| Central Vac: | Y |
| Laundry Level: | Syste |
| Ensuite Laundry: | F |
| Sewers: | Sewer |
$
%
Years
This calculator is for demonstration purposes only. Always consult a professional
financial advisor before making personal financial decisions.
| Although the information displayed is believed to be accurate, no warranties or representations are made of any kind. |
| ROYAL LEPAGE ESTATE REALTY |
|
|

Wally Islam
Real Estate Broker
Dir:
416-949-2626
Bus:
416-293-8500
Fax:
905-913-8585
| Virtual Tour | Book Showing | Email a Friend |
Jump To:
At a Glance:
| Type: | Freehold - Semi-Detached |
| Area: | Toronto |
| Municipality: | Toronto W01 |
| Neighbourhood: | Roncesvalles |
| Style: | 2 1/2 Storey |
| Tax: | $8,362.82 |
| Beds: | 4+1 |
| Baths: | 4 |
| Fireplace: | N |
| Pool: | None |
Locatin Map:
Payment Calculator:
