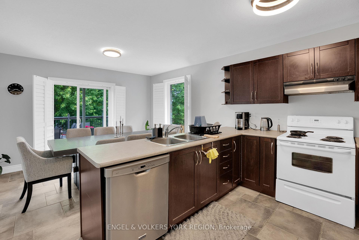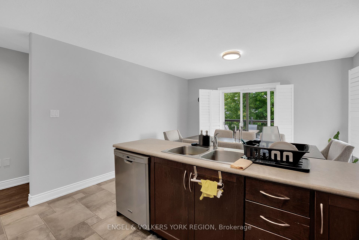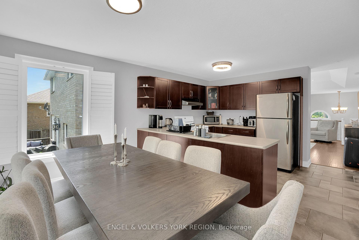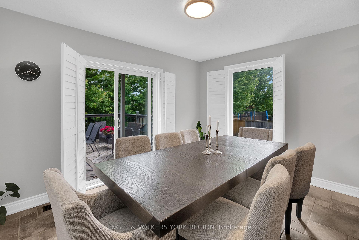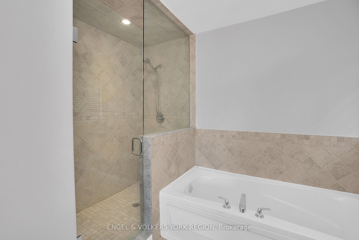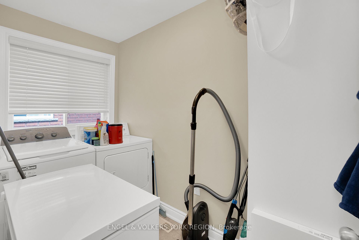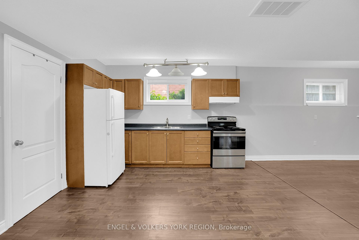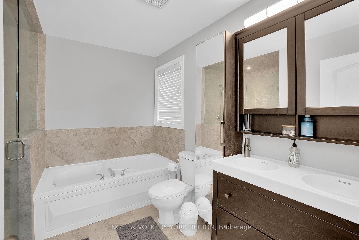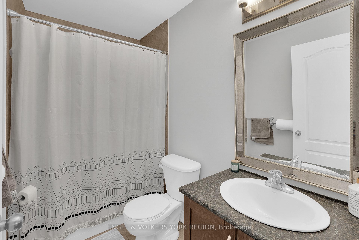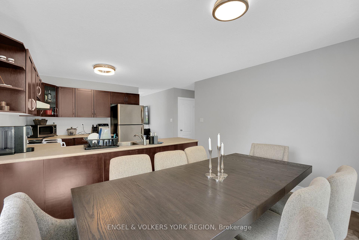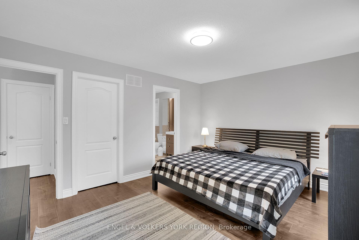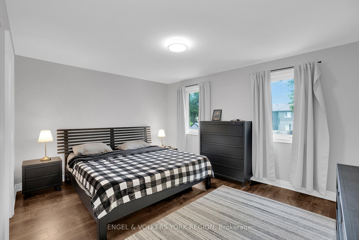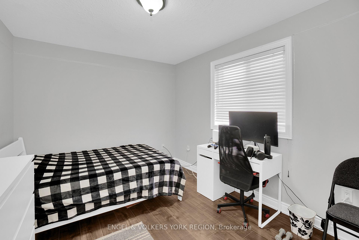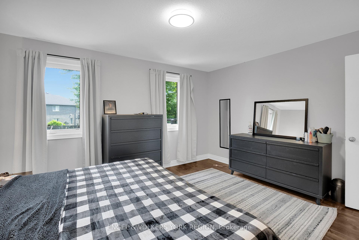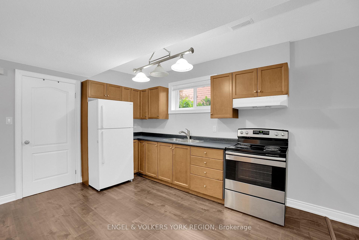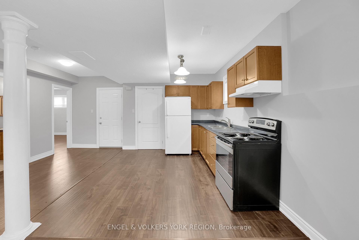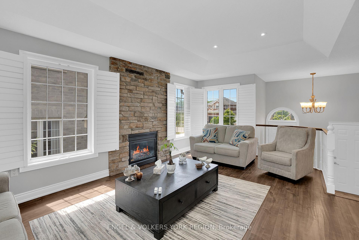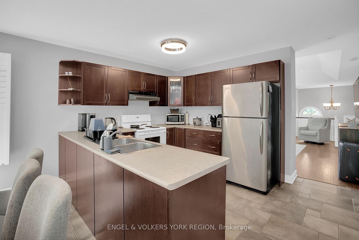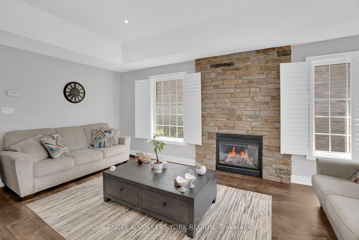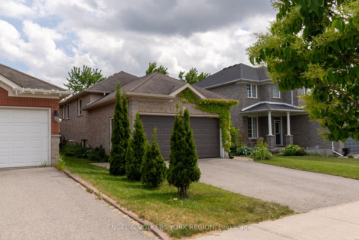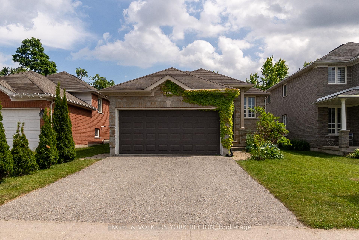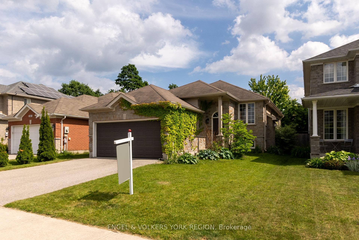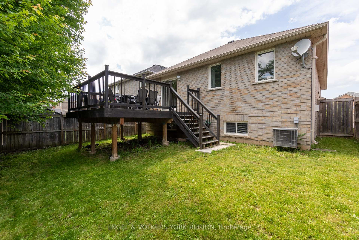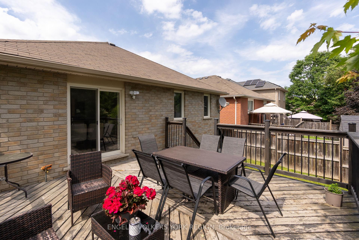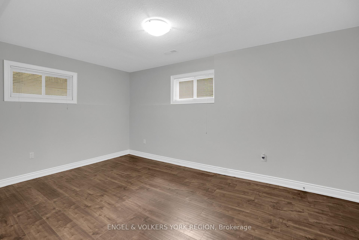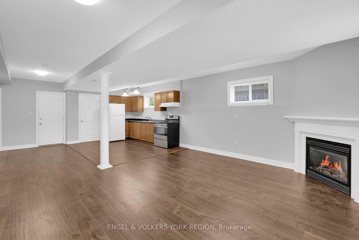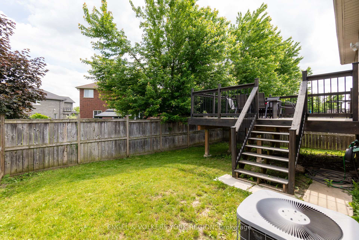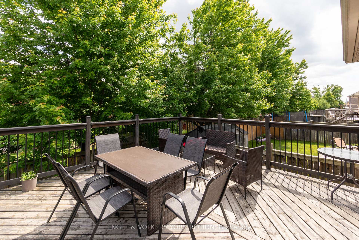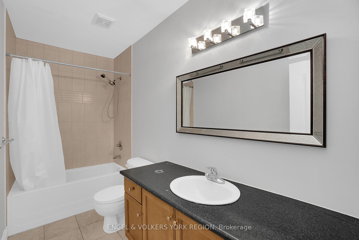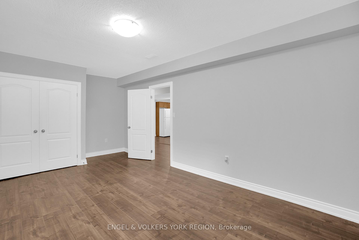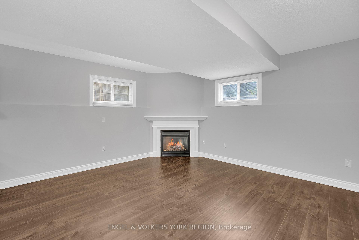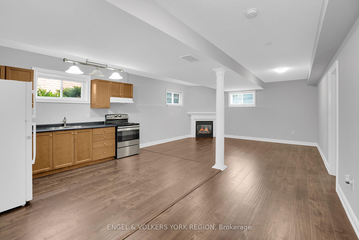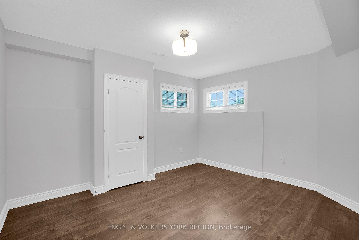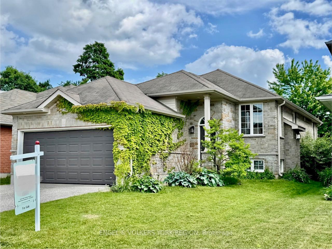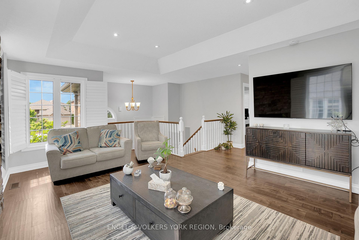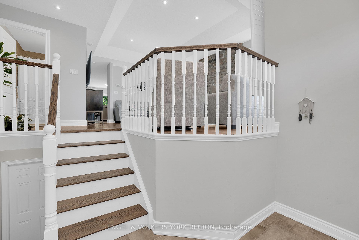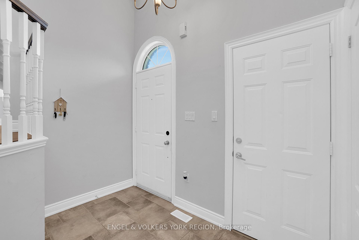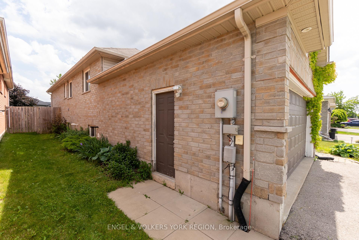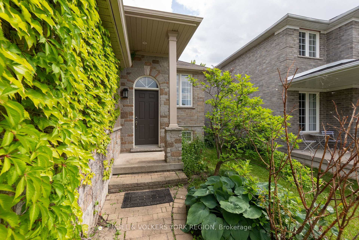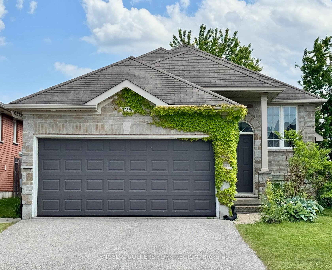$888,800
Available - For Sale
Listing ID: S12224399
125 Sovereign's Gate , Barrie, L4N 0Y9, Simcoe
| This Gem is situated in a desirable south end Barrie location close to schools, shopping, Transit station, South Barrie's Waterfront and parks. A warm and inviting interior style which boasts a bright and flowing layout with coffered ceiling in large family room with gas fireplace on the Main floor. This immaculate raised bungalow offers approximately 1400 sq ft of total living space (upper and lower) with 2 bedrooms on Main level and 2 bedrooms on lower level, 3 bathrooms total with a Primary Bedroom's 5pc Ensuite with separate Shower and Tub and his/hers sink. The Eat-in Kitchen offers modern cabinetry, bright and spacious kitchen that overlooks the custom deck to enjoy the relaxing outdoors for delightful summer entertaining. The added feature of a main floor laundry room discreetly featured beside the 4pc Bathroom. A separate entrance through the garage to the Basement allows for a great in-law potential with the addition of a second kitchen, 2 spacious and bright bedrooms, open concept living space with gas fireplace, 4 pc bath and separate laundry room/area. |
| Price | $888,800 |
| Taxes: | $5519.96 |
| Occupancy: | Tenant |
| Address: | 125 Sovereign's Gate , Barrie, L4N 0Y9, Simcoe |
| Directions/Cross Streets: | Big Bay Point / Prince William Way |
| Rooms: | 8 |
| Rooms +: | 6 |
| Bedrooms: | 2 |
| Bedrooms +: | 2 |
| Family Room: | T |
| Basement: | Separate Ent, Finished |
| Level/Floor | Room | Length(ft) | Width(ft) | Descriptions | |
| Room 1 | Main | Family Ro | 19.48 | 12.99 | Hardwood Floor, California Shutters, Coffered Ceiling(s) |
| Room 2 | Main | Kitchen | 18.99 | 12.99 | W/O To Sundeck, Eat-in Kitchen, California Shutters |
| Room 3 | Main | Laundry | 9.54 | 4.92 | |
| Room 4 | Main | Bathroom | 9.91 | 9.41 | |
| Room 5 | Main | Primary B | 14.99 | 12 | Hardwood Floor, 5 Pc Ensuite, Walk-In Closet(s) |
| Room 6 | Main | Bedroom 2 | 12.5 | 10 | Hardwood Floor, Closet |
| Room 7 | Main | Bathroom | 8.36 | 4.89 | 4 Pc Bath, Ceramic Floor |
| Room 8 | Basement | Kitchen | 12.99 | 10 | Eat-in Kitchen, Double Sink, Window |
| Room 9 | Basement | Family Ro | 16.5 | 14.01 | Gas Fireplace, Window |
| Room 10 | Basement | Bedroom 3 | 18.99 | 10.99 | Closet, Window |
| Room 11 | Basement | Bedroom 4 | 14.04 | 11.51 | Closet, Window |
| Room 12 | Basement | Laundry | 14.99 | 9.97 | Window |
| Room 13 | Basement | Bathroom | 10.99 | 3.02 | 4 Pc Bath, Ceramic Floor |
| Washroom Type | No. of Pieces | Level |
| Washroom Type 1 | 4 | Main |
| Washroom Type 2 | 5 | Main |
| Washroom Type 3 | 4 | Basement |
| Washroom Type 4 | 0 | |
| Washroom Type 5 | 0 |
| Total Area: | 0.00 |
| Property Type: | Detached |
| Style: | Bungalow-Raised |
| Exterior: | Brick |
| Garage Type: | Attached |
| (Parking/)Drive: | Private Do |
| Drive Parking Spaces: | 2 |
| Park #1 | |
| Parking Type: | Private Do |
| Park #2 | |
| Parking Type: | Private Do |
| Pool: | None |
| Approximatly Square Footage: | 700-1100 |
| CAC Included: | N |
| Water Included: | N |
| Cabel TV Included: | N |
| Common Elements Included: | N |
| Heat Included: | N |
| Parking Included: | N |
| Condo Tax Included: | N |
| Building Insurance Included: | N |
| Fireplace/Stove: | Y |
| Heat Type: | Forced Air |
| Central Air Conditioning: | Central Air |
| Central Vac: | N |
| Laundry Level: | Syste |
| Ensuite Laundry: | F |
| Elevator Lift: | False |
| Sewers: | Sewer |
$
%
Years
This calculator is for demonstration purposes only. Always consult a professional
financial advisor before making personal financial decisions.
| Although the information displayed is believed to be accurate, no warranties or representations are made of any kind. |
| ENGEL & VOLKERS YORK REGION |
|
|

Wally Islam
Real Estate Broker
Dir:
416-949-2626
Bus:
416-293-8500
Fax:
905-913-8585
| Virtual Tour | Book Showing | Email a Friend |
Jump To:
At a Glance:
| Type: | Freehold - Detached |
| Area: | Simcoe |
| Municipality: | Barrie |
| Neighbourhood: | Innis-Shore |
| Style: | Bungalow-Raised |
| Tax: | $5,519.96 |
| Beds: | 2+2 |
| Baths: | 3 |
| Fireplace: | Y |
| Pool: | None |
Locatin Map:
Payment Calculator:
