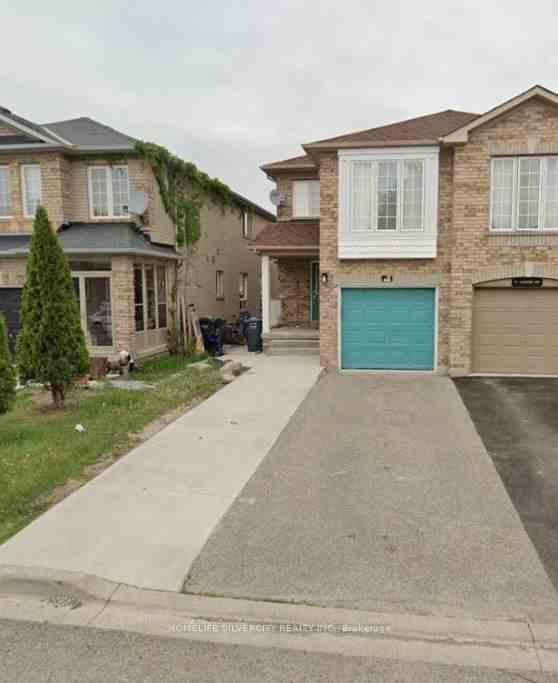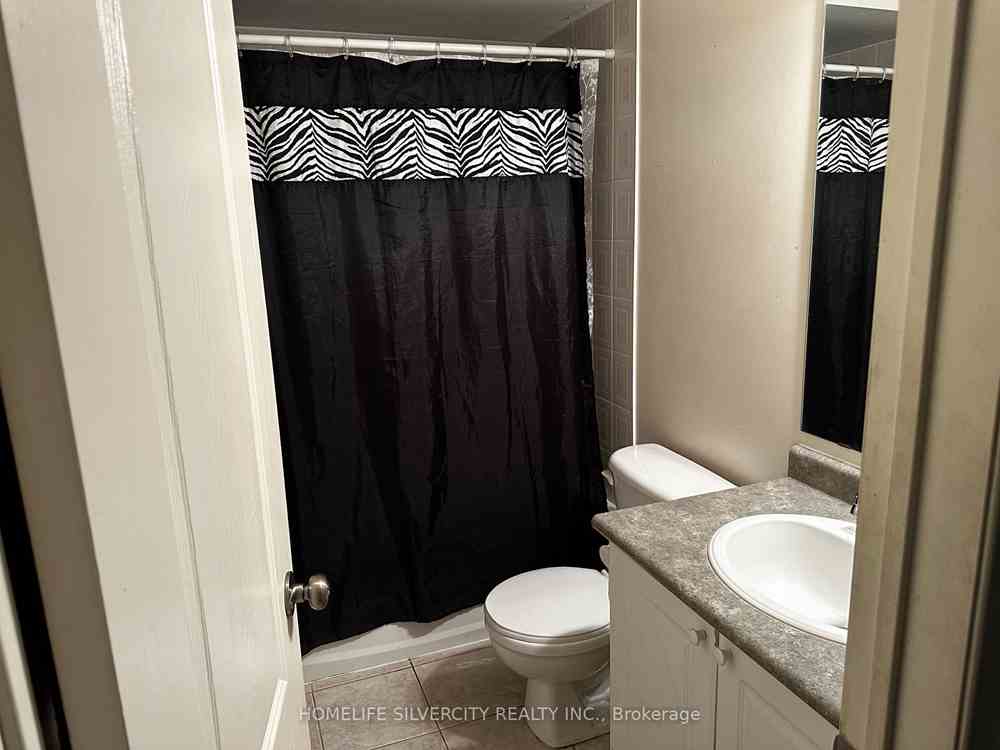$899,900
Available - For Sale
Listing ID: W8277358
49 Lonestar Cres , Brampton, L7A 2G7, Ontario




















| Introducing a fantastic opportunity to own a charming 3-bedroom, 3-bathroom home nestled on the side of pool and conveniently located near transit. This inviting residence boasts a separate living and family rooms, providing ample space for both relaxation and entertainment. The second floor features a cozy family room, with the exciting potential to convert it into a fourth bedroom, offering versatility to suit your needs. Downstairs, a fully finished basement awaits, complete with a private bedroom, a kitchen and another full bathroom. With its desirable amenities and prime location, this home offers a wonderful blend of comfort and convenience. Extended driveway with no sidewalk. Don't miss out on this gem! Master bedroom offers 4 pc washroom with his and her closets. fireplace in family room |
| Extras: Existing Fridge, Stove |
| Price | $899,900 |
| Taxes: | $4375.49 |
| DOM | 16 |
| Occupancy by: | Tenant |
| Address: | 49 Lonestar Cres , Brampton, L7A 2G7, Ontario |
| Lot Size: | 6.90 x 30.50 (Metres) |
| Acreage: | < .50 |
| Directions/Cross Streets: | Chinguacousy/ Fairhill |
| Rooms: | 10 |
| Bedrooms: | 3 |
| Bedrooms +: | 1 |
| Kitchens: | 1 |
| Kitchens +: | 1 |
| Family Room: | Y |
| Basement: | Finished, Full |
| Approximatly Age: | 6-15 |
| Property Type: | Semi-Detached |
| Style: | 2-Storey |
| Exterior: | Brick, Brick Front |
| Garage Type: | Attached |
| (Parking/)Drive: | Available |
| Drive Parking Spaces: | 2 |
| Pool: | None |
| Approximatly Age: | 6-15 |
| Approximatly Square Footage: | 1500-2000 |
| Property Features: | Level, Other, Park, Public Transit |
| Fireplace/Stove: | Y |
| Heat Source: | Gas |
| Heat Type: | Forced Air |
| Central Air Conditioning: | Central Air |
| Laundry Level: | Lower |
| Elevator Lift: | N |
| Sewers: | Sewers |
| Water: | Municipal |
| Water Supply Types: | Unknown |
| Utilities-Cable: | N |
| Utilities-Hydro: | A |
| Utilities-Sewers: | A |
| Utilities-Gas: | A |
| Utilities-Municipal Water: | Y |
| Utilities-Telephone: | N |
$
%
Years
This calculator is for demonstration purposes only. Always consult a professional
financial advisor before making personal financial decisions.
| Although the information displayed is believed to be accurate, no warranties or representations are made of any kind. |
| HOMELIFE SILVERCITY REALTY INC. |
- Listing -1 of 0
|
|

Wally Islam
Real Estate Broker
Dir:
416 949 2626
Bus:
416 293 8500
Fax:
905 913 8585
| Book Showing | Email a Friend |
Jump To:
At a Glance:
| Type: | Freehold - Semi-Detached |
| Area: | Peel |
| Municipality: | Brampton |
| Neighbourhood: | Fletcher's Meadow |
| Style: | 2-Storey |
| Lot Size: | 6.90 x 30.50(Metres) |
| Approximate Age: | 6-15 |
| Tax: | $4,375.49 |
| Maintenance Fee: | $0 |
| Beds: | 3+1 |
| Baths: | 4 |
| Garage: | 0 |
| Fireplace: | Y |
| Air Conditioning: | |
| Pool: | None |
Locatin Map:
Payment Calculator:

Listing added to your favorite list
Looking for resale homes?

By agreeing to Terms of Use, you will have ability to search up to 175249 listings and access to richer information than found on REALTOR.ca through my website.


